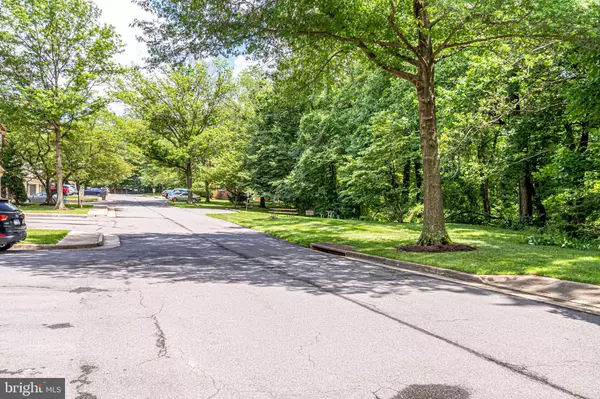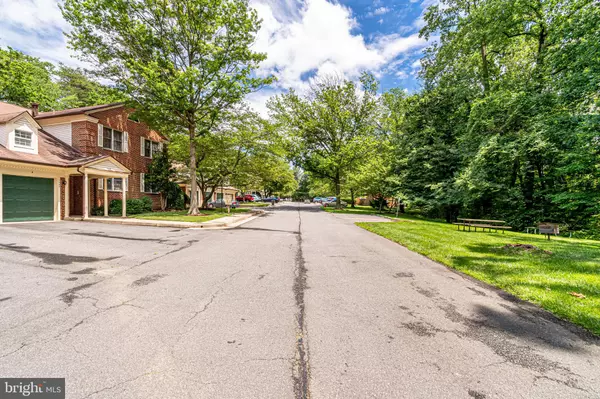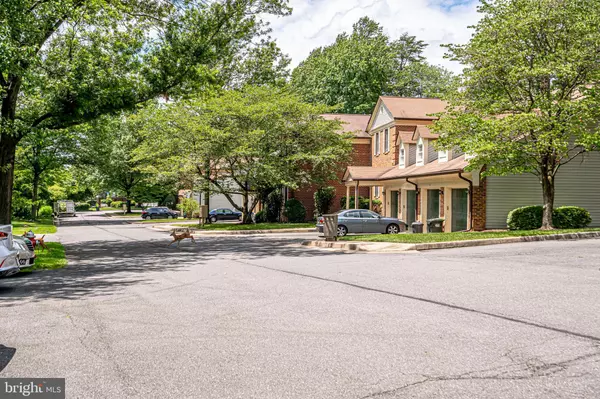$315,000
$304,900
3.3%For more information regarding the value of a property, please contact us for a free consultation.
2 Beds
1 Bath
937 SqFt
SOLD DATE : 07/18/2019
Key Details
Sold Price $315,000
Property Type Condo
Sub Type Condo/Co-op
Listing Status Sold
Purchase Type For Sale
Square Footage 937 sqft
Price per Sqft $336
Subdivision Glen Hollow
MLS Listing ID VAFX1071924
Sold Date 07/18/19
Style Transitional
Bedrooms 2
Full Baths 1
Condo Fees $302/mo
HOA Y/N N
Abv Grd Liv Area 937
Originating Board BRIGHT
Year Built 1984
Annual Tax Amount $3,353
Tax Year 2018
Property Description
Amazing price on this updated *Move-in ready* condo w/ attached garage!! This property has it all and inside the beltway! Beautiful upgraded kitchen w/ granite countertops and Stainless appliances. Gas Fireplace in living room with sliding glass door to private deck, and separate dining room off the kitchen. Large master bedroom has awesome walk-in closet! Gorgeous new carpet & tile and freshly painted. Laundry room in the unit w/ Miele front-load washer and dryer. Light and bright with generous windows, including natural light in the attached garage!! Extra deep garage offers extra storage and a workbench along the back wall, and there is room for two additional cars in the driveway. Quiet and secluded top-floor unit with a serene view of the trees. Sitting on your private sunny southern-exposure deck you will feel like you are relaxing in the woods amidst lots of wildlife! This natural oasis is close to transportation, shopping, restaurants, major routes. Condo rules do not allow pets.
Location
State VA
County Fairfax
Zoning 308
Direction Northeast
Rooms
Other Rooms Living Room, Dining Room, Kitchen, Laundry
Main Level Bedrooms 2
Interior
Interior Features Carpet, Ceiling Fan(s), Chair Railings, Combination Dining/Living, Dining Area, Upgraded Countertops, Walk-in Closet(s)
Heating Central
Cooling Central A/C
Fireplaces Number 1
Fireplaces Type Corner, Gas/Propane
Equipment Dishwasher, Dryer - Front Loading, Range Hood, Refrigerator, Stainless Steel Appliances, Stove, Washer - Front Loading
Fireplace Y
Appliance Dishwasher, Dryer - Front Loading, Range Hood, Refrigerator, Stainless Steel Appliances, Stove, Washer - Front Loading
Heat Source Natural Gas
Laundry Washer In Unit, Dryer In Unit
Exterior
Exterior Feature Deck(s)
Parking Features Garage - Front Entry, Garage Door Opener, Inside Access
Garage Spaces 3.0
Amenities Available Common Grounds
Water Access N
View Trees/Woods
Accessibility None
Porch Deck(s)
Attached Garage 1
Total Parking Spaces 3
Garage Y
Building
Story 2
Unit Features Garden 1 - 4 Floors
Sewer Public Sewer
Water Public
Architectural Style Transitional
Level or Stories 2
Additional Building Above Grade, Below Grade
New Construction N
Schools
Elementary Schools Mason Crest
Middle Schools Poe
High Schools Falls Church
School District Fairfax County Public Schools
Others
Pets Allowed N
HOA Fee Include Common Area Maintenance,Ext Bldg Maint,Lawn Maintenance,Snow Removal,Trash,Sewer,Water,Management
Senior Community No
Tax ID 0603 42550004
Ownership Condominium
Security Features Main Entrance Lock
Special Listing Condition Standard
Read Less Info
Want to know what your home might be worth? Contact us for a FREE valuation!

Our team is ready to help you sell your home for the highest possible price ASAP

Bought with Debbie J Dogrul • Long & Foster Real Estate, Inc.
"My job is to find and attract mastery-based agents to the office, protect the culture, and make sure everyone is happy! "







