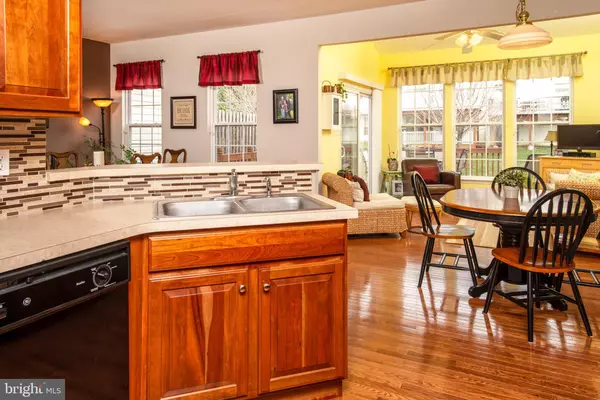$261,500
$265,000
1.3%For more information regarding the value of a property, please contact us for a free consultation.
3 Beds
3 Baths
1,912 SqFt
SOLD DATE : 07/19/2019
Key Details
Sold Price $261,500
Property Type Townhouse
Sub Type Interior Row/Townhouse
Listing Status Sold
Purchase Type For Sale
Square Footage 1,912 sqft
Price per Sqft $136
Subdivision Inniscrone View
MLS Listing ID PACT475660
Sold Date 07/19/19
Style Traditional
Bedrooms 3
Full Baths 2
Half Baths 1
HOA Fees $149/mo
HOA Y/N Y
Abv Grd Liv Area 1,912
Originating Board BRIGHT
Year Built 2004
Annual Tax Amount $4,933
Tax Year 2018
Lot Size 1,174 Sqft
Acres 0.03
Lot Dimensions 0.00 x 0.00
Property Description
Welcome to this this beautiful townhome in the desirable community of Inniscrone View, which is adjacent to the golf course and located within the award-winning Avon Grove School District. Enter into the beautiful living room and flow right into the open kitchen with large cabinets and tile backsplash. Enjoy abundant sunshine in your morning/breakfast room overlooking your deck, which is perfect for outdoor dining. The open floor plan continues into the dining room. A powder room and garage access complete the first floor. Upstairs features a master suite with walk-in closet and luxurious bathroom including double sinks, garden tub and shower stall. Two more nicely sized bedrooms with a hall full-bath; plus a sizeable laundry area complete the second floor. Continue down to the partially finished basement, which is perfect for entertaining or for a home office. All of these features and it is conveniently located a short distance from shopping and restaurants. HOA covers all common area maintenance, lawn care, trash and snow removal.
Location
State PA
County Chester
Area London Grove Twp (10359)
Zoning R2
Rooms
Other Rooms Living Room, Dining Room, Primary Bedroom, Bedroom 2, Bedroom 3, Kitchen, Breakfast Room
Basement Full, Partially Finished, Unfinished
Interior
Interior Features Dining Area, Kitchen - Island, Primary Bath(s), Walk-in Closet(s), Carpet, Ceiling Fan(s)
Hot Water Natural Gas
Heating Forced Air
Cooling Central A/C
Equipment Built-In Range, Built-In Microwave, Dishwasher, Disposal
Appliance Built-In Range, Built-In Microwave, Dishwasher, Disposal
Heat Source Natural Gas
Laundry Upper Floor
Exterior
Exterior Feature Deck(s)
Parking Features Built In
Garage Spaces 3.0
Utilities Available Cable TV
Water Access N
Roof Type Shingle,Pitched
Accessibility None
Porch Deck(s)
Attached Garage 1
Total Parking Spaces 3
Garage Y
Building
Story 2
Foundation Concrete Perimeter
Sewer Public Sewer
Water Public
Architectural Style Traditional
Level or Stories 2
Additional Building Above Grade, Below Grade
New Construction N
Schools
Middle Schools Fred S. Engle
High Schools Avon Grove
School District Avon Grove
Others
HOA Fee Include Common Area Maintenance
Senior Community No
Tax ID 59-08 -0432
Ownership Fee Simple
SqFt Source Assessor
Acceptable Financing Cash, Conventional, FHA
Listing Terms Cash, Conventional, FHA
Financing Cash,Conventional,FHA
Special Listing Condition Standard
Read Less Info
Want to know what your home might be worth? Contact us for a FREE valuation!

Our team is ready to help you sell your home for the highest possible price ASAP

Bought with Angela Manzi • Keller Williams Real Estate - Media
"My job is to find and attract mastery-based agents to the office, protect the culture, and make sure everyone is happy! "







