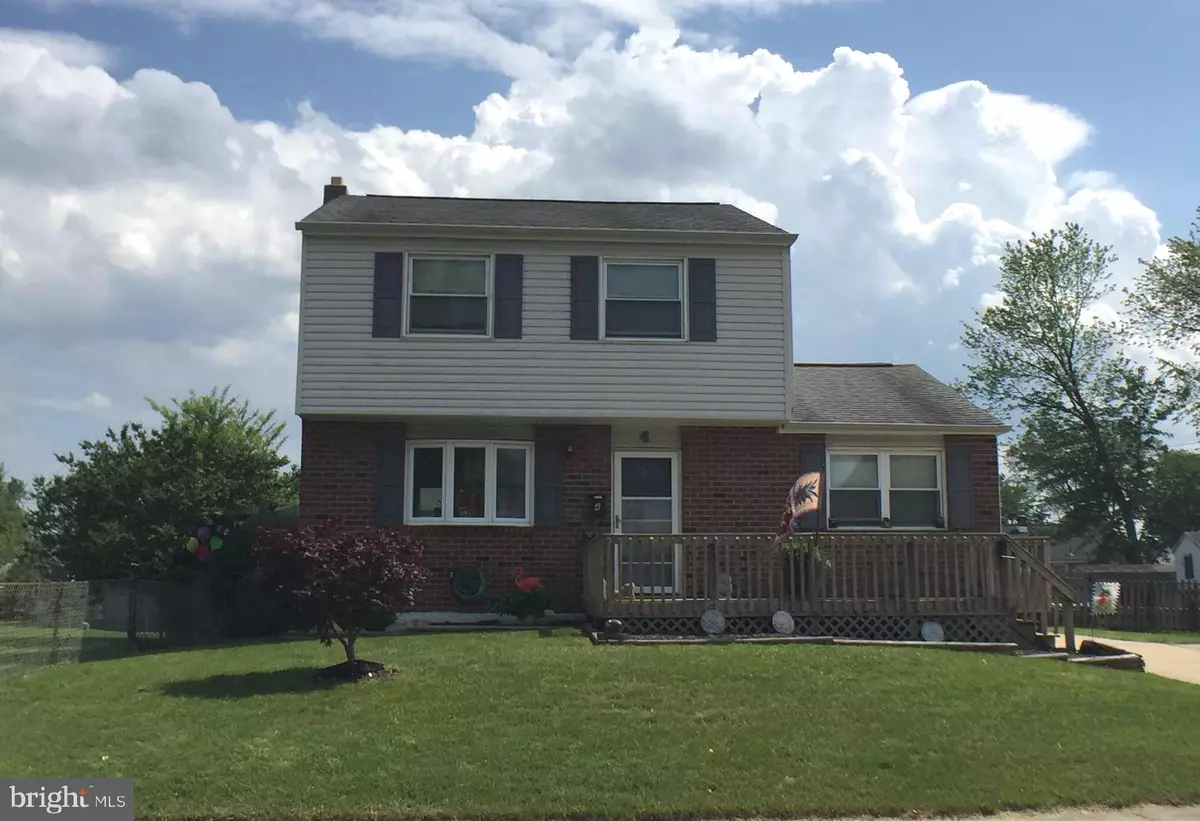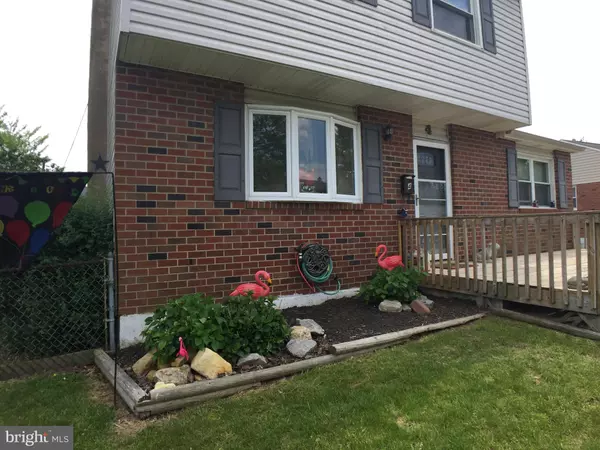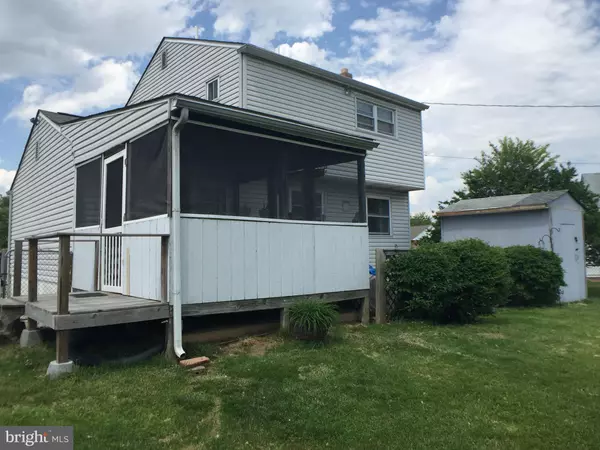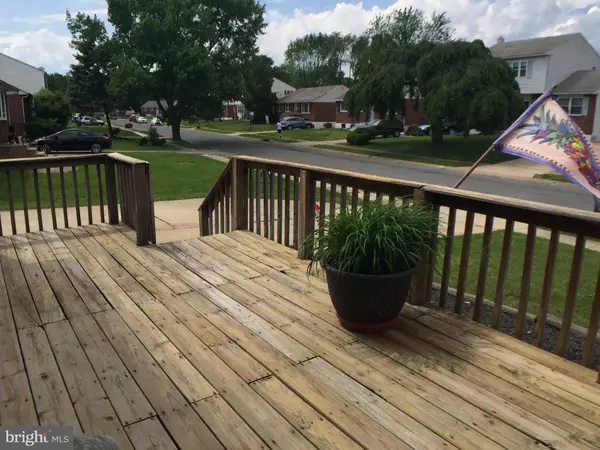$214,000
$208,900
2.4%For more information regarding the value of a property, please contact us for a free consultation.
6 Beds
2 Baths
1,325 SqFt
SOLD DATE : 07/19/2019
Key Details
Sold Price $214,000
Property Type Single Family Home
Sub Type Detached
Listing Status Sold
Purchase Type For Sale
Square Footage 1,325 sqft
Price per Sqft $161
Subdivision Jefferson Farms
MLS Listing ID DENC474698
Sold Date 07/19/19
Style Colonial
Bedrooms 6
Full Baths 1
Half Baths 1
HOA Y/N N
Abv Grd Liv Area 1,325
Originating Board BRIGHT
Year Built 1967
Annual Tax Amount $1,478
Tax Year 2018
Lot Size 8,712 Sqft
Acres 0.2
Lot Dimensions 60.00 x 133.30
Property Description
This wonderful 3 bedroom detached home is on a large .20 acre fenced-in level lot with off street parking! You'll love the all new upscale gorgeous kitchen with 42inch cabinets, granite counter tops, cabinet lighting, built in microwave, gas cooking, stainless steel appliances, recessed lights, double sink and tile flooring! Has newer vinyl replacement windows, updated 1.5 baths, partial finished basement with recessed lights, family room, rear screened in porch, rear patio, central air, gas heat, and front porch! Includes all appliances and shed. Has 50 gal water heater, low maintenance exterior, new entry doors, freshly painted. The family room is spacious with ceiling fan and recessed lights! The living room features a lovely bay window. New 6 panel doors throughout! Many other wonderful updates! Home located on a wonderful cul-de-sac street in the highly favored Jefferson Farms!
Location
State DE
County New Castle
Area New Castle/Red Lion/Del.City (30904)
Zoning NC6.5
Rooms
Other Rooms Living Room, Dining Room, Bedroom 2, Kitchen, Family Room, Basement, Bedroom 1, Utility Room, Bathroom 3, Screened Porch
Basement Partial
Main Level Bedrooms 3
Interior
Interior Features Attic, Ceiling Fan(s), Combination Kitchen/Dining, Recessed Lighting, Window Treatments
Hot Water Natural Gas
Heating Forced Air
Cooling Central A/C
Flooring Hardwood, Laminated, Carpet
Equipment Built-In Microwave, Dishwasher, Disposal, Dryer, Dryer - Electric, Washer, Stainless Steel Appliances, Refrigerator
Fireplace N
Window Features Double Pane,Energy Efficient,Vinyl Clad
Appliance Built-In Microwave, Dishwasher, Disposal, Dryer, Dryer - Electric, Washer, Stainless Steel Appliances, Refrigerator
Heat Source Natural Gas
Laundry Basement
Exterior
Exterior Feature Deck(s), Screened, Patio(s), Porch(es)
Fence Chain Link
Utilities Available Natural Gas Available, Water Available, Sewer Available, Electric Available, Cable TV
Water Access N
Roof Type Shingle
Accessibility None
Porch Deck(s), Screened, Patio(s), Porch(es)
Garage N
Building
Lot Description Level
Story 2
Foundation Concrete Perimeter
Sewer Public Sewer
Water Public
Architectural Style Colonial
Level or Stories 2
Additional Building Above Grade, Below Grade
Structure Type Dry Wall
New Construction N
Schools
Elementary Schools Castle Hills
Middle Schools Mccullough
High Schools William Penn
School District Colonial
Others
Senior Community No
Tax ID 10-019.20-303
Ownership Fee Simple
SqFt Source Assessor
Security Features Security System
Acceptable Financing Cash, Conventional, FHA, VA
Listing Terms Cash, Conventional, FHA, VA
Financing Cash,Conventional,FHA,VA
Special Listing Condition Standard
Read Less Info
Want to know what your home might be worth? Contact us for a FREE valuation!

Our team is ready to help you sell your home for the highest possible price ASAP

Bought with Eric Brinker • Coldwell Banker Realty
"My job is to find and attract mastery-based agents to the office, protect the culture, and make sure everyone is happy! "







