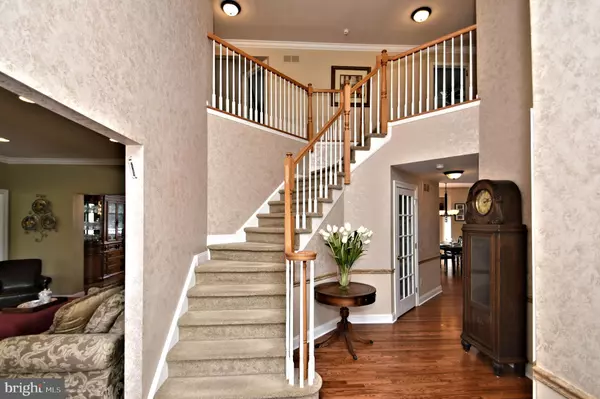$730,000
$719,000
1.5%For more information regarding the value of a property, please contact us for a free consultation.
4 Beds
4 Baths
4,167 SqFt
SOLD DATE : 07/17/2019
Key Details
Sold Price $730,000
Property Type Single Family Home
Sub Type Detached
Listing Status Sold
Purchase Type For Sale
Square Footage 4,167 sqft
Price per Sqft $175
Subdivision Holland Ridge
MLS Listing ID PABU465110
Sold Date 07/17/19
Style Colonial
Bedrooms 4
Full Baths 3
Half Baths 1
HOA Y/N N
Abv Grd Liv Area 4,167
Originating Board BRIGHT
Year Built 1996
Annual Tax Amount $9,504
Tax Year 2018
Lot Size 1.040 Acres
Acres 1.04
Property Description
Located in one of Northampton Townships most desired locations sits this spectacular brick front estate home. First time offered by original owners, this beautiful Holland Ridge home features approximately 5,000 square feet of total finished space, 4/5 bedrooms, and is situated perfectly on a one acre ultra-premium lot. Your double front door entry unveils a soaring two story foyer, gleaming hardwood floors and double turned front staircase. To the left, the elegant formal living room with service bar has two sets of French doors leading to the full conservatory featuring a vaulted ceiling and walls of windows; and a unique two story formal dining room. To the right is a home office/library. The spacious gourmet kitchen, with stainless steel appliances and expanded breakfast room and large storage pantry has been updated. Sliding doors lead to the fantastic, private and maintenance free double tired deck. A two story family with vaulted ceilings, gorgeous gas log fireplace, built-ins and rear staircase make for the perfect floor plan for maximum entertaining. A powder room and large mud room complete the main floor. The upper level boats an opulent Master Suite, replete with large sitting room, make up area, two walk in closets, gorgeous bath with oversized shower and jetted Jacuzzi brand tub that has been recently renovated by Scott Lesser. Three additional bright and airy bedrooms share the completely renovated hall bath. The fully finished lower level features a large entertainment / media area, two finished bonus room, and full bath, offering the possibility for a 5th bedroom. Ample storage and a separate crawl space complete the lower level. The one acre grounds feature immaculate hard and softscape, lighting, level rear yard for field sports or future pool. Three car garage ( All New Doors ), expanded driveway with built in basketball set, security system, updated 3 Zone Heat A/C, low taxes and more. Well maintained, the home is neutrally appointed and in mint move-in condition. Located minutes from Newtown, Richboro and Council Rock High School South. ***Showings Start Sunday April 14 at the Open House 1-4pm.
Location
State PA
County Bucks
Area Northampton Twp (10131)
Zoning R2
Direction North
Rooms
Other Rooms Living Room, Dining Room, Primary Bedroom, Bedroom 2, Bedroom 3, Bedroom 4, Kitchen, Family Room, Foyer, Breakfast Room, Sun/Florida Room, Laundry, Office, Media Room, Bonus Room, Primary Bathroom
Basement Full
Interior
Interior Features Ceiling Fan(s), Chair Railings, Crown Moldings, Double/Dual Staircase, Family Room Off Kitchen, Formal/Separate Dining Room, Kitchen - Gourmet, Kitchen - Island, Pantry, Recessed Lighting, Stall Shower, Upgraded Countertops, Walk-in Closet(s), Window Treatments, Wood Floors
Heating Central, Forced Air
Cooling Central A/C
Flooring Carpet, Hardwood, Ceramic Tile
Fireplaces Number 1
Equipment Stainless Steel Appliances
Appliance Stainless Steel Appliances
Heat Source Natural Gas
Exterior
Parking Features Garage - Side Entry, Garage Door Opener, Inside Access
Garage Spaces 3.0
Utilities Available Cable TV, Fiber Optics Available, Under Ground
Water Access N
Accessibility None
Attached Garage 3
Total Parking Spaces 3
Garage Y
Building
Story 2
Foundation Concrete Perimeter
Sewer Public Sewer
Water Public
Architectural Style Colonial
Level or Stories 2
Additional Building Above Grade, Below Grade
New Construction N
Schools
Elementary Schools Hillcrest
Middle Schools Holland
High Schools Council Rock High School South
School District Council Rock
Others
Senior Community No
Tax ID 31-055-206
Ownership Fee Simple
SqFt Source Assessor
Acceptable Financing Cash, Conventional
Listing Terms Cash, Conventional
Financing Cash,Conventional
Special Listing Condition Standard
Read Less Info
Want to know what your home might be worth? Contact us for a FREE valuation!

Our team is ready to help you sell your home for the highest possible price ASAP

Bought with Michael J. Hughes • Olde Towne Real Estate
"My job is to find and attract mastery-based agents to the office, protect the culture, and make sure everyone is happy! "







