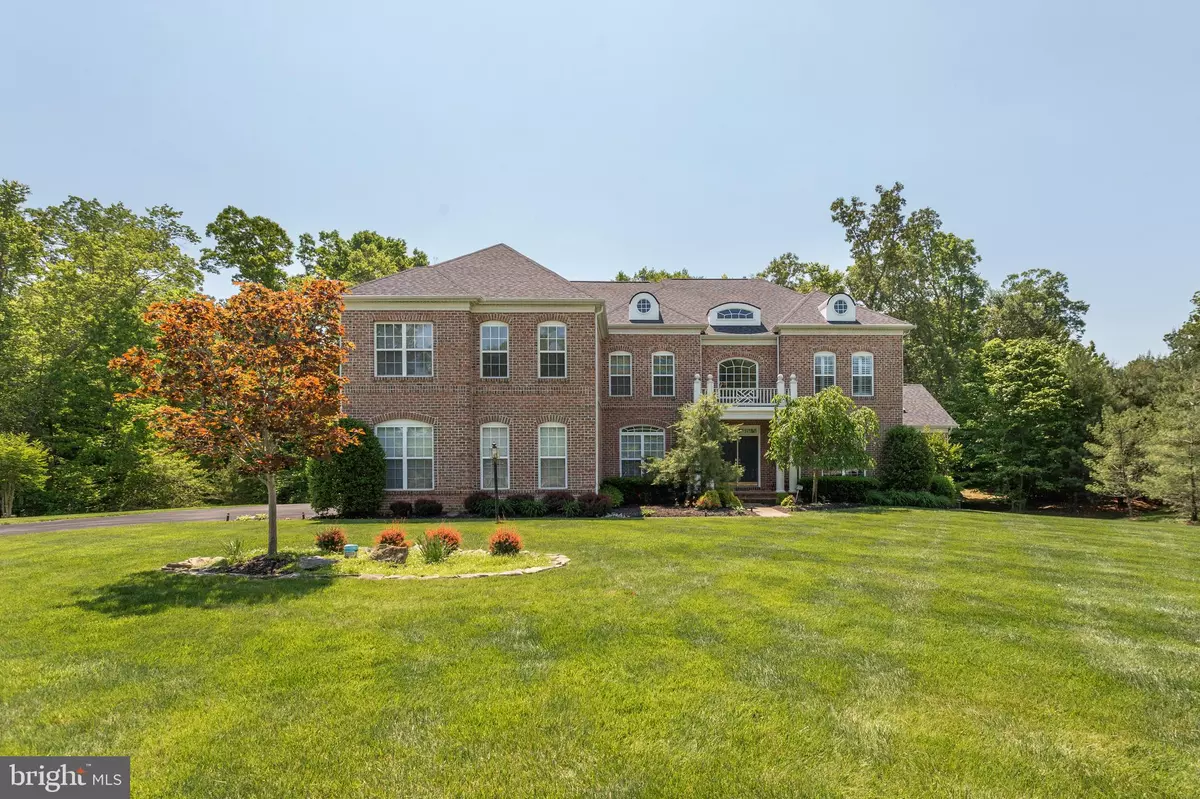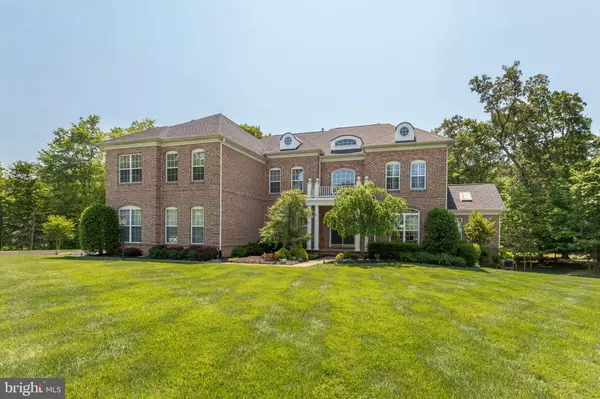$699,900
$699,900
For more information regarding the value of a property, please contact us for a free consultation.
4 Beds
6 Baths
6,021 SqFt
SOLD DATE : 07/15/2019
Key Details
Sold Price $699,900
Property Type Single Family Home
Sub Type Detached
Listing Status Sold
Purchase Type For Sale
Square Footage 6,021 sqft
Price per Sqft $116
Subdivision Longmeade Sub
MLS Listing ID MDCH202106
Sold Date 07/15/19
Style Colonial
Bedrooms 4
Full Baths 5
Half Baths 1
HOA Fees $124/mo
HOA Y/N Y
Abv Grd Liv Area 6,021
Originating Board BRIGHT
Year Built 2005
Annual Tax Amount $8,485
Tax Year 2018
Lot Size 2.230 Acres
Acres 2.23
Property Description
No detail was spared creating this luxurious home on 2.23 acres in beautiful Port Tobacco. This home will grab your attention from the moment you arrive on Norwich Court. Brick Front, 4BR, 5.5BA with Full finished basement and custom finishes throughout. At the heart of the home is an open concept, gourm. kitchen and appliances w/ expanded island, gas cooktop, wall oven and butler's pantry. Luxe Owner's Suite w/ sitting area, 3-sided fireplace, trayed ceiling, 2 WICs and Master Bath that's magazine photo shoot-worthy! Home gym, fully equipped theatre room and professionally landscaped park-like setting perfect for entertaining. In-ground sprinkler system, plantation shutters throughout, 3 Car Garage with expanded 18ft driveway, Brick Paver Hardscaping, Landscape Lighting, Security Motion Detection Flood Lights, New Roof, New Well Pump, 3 Zone HVAC, 15KW generator and MORE. **All Furniture in this home is available for purchase and negotiated separately***
Location
State MD
County Charles
Zoning RC
Rooms
Basement Other
Interior
Interior Features Breakfast Area, Curved Staircase, Dining Area, Double/Dual Staircase, Family Room Off Kitchen, Floor Plan - Traditional, Formal/Separate Dining Room, Kitchen - Gourmet, Kitchen - Island, Kitchen - Table Space, Primary Bath(s), Recessed Lighting, Walk-in Closet(s), Wood Floors, Ceiling Fan(s), Carpet
Heating Heat Pump(s)
Cooling Central A/C
Fireplaces Number 2
Fireplaces Type Screen
Equipment Built-In Microwave, Dryer, Washer, Cooktop, Dishwasher, Exhaust Fan, Disposal, Refrigerator, Oven - Wall
Fireplace Y
Window Features Screens
Appliance Built-In Microwave, Dryer, Washer, Cooktop, Dishwasher, Exhaust Fan, Disposal, Refrigerator, Oven - Wall
Heat Source Natural Gas
Exterior
Parking Features Garage - Side Entry
Garage Spaces 3.0
Water Access N
Accessibility Other
Attached Garage 3
Total Parking Spaces 3
Garage Y
Building
Story 3+
Sewer Community Septic Tank, Private Septic Tank
Water Well
Architectural Style Colonial
Level or Stories 3+
Additional Building Above Grade
New Construction N
Schools
School District Charles County Public Schools
Others
Senior Community No
Tax ID 0901073028
Ownership Fee Simple
SqFt Source Assessor
Security Features Electric Alarm,Motion Detectors
Special Listing Condition Standard
Read Less Info
Want to know what your home might be worth? Contact us for a FREE valuation!

Our team is ready to help you sell your home for the highest possible price ASAP

Bought with Bonita G King • Century 21 New Millennium
"My job is to find and attract mastery-based agents to the office, protect the culture, and make sure everyone is happy! "







