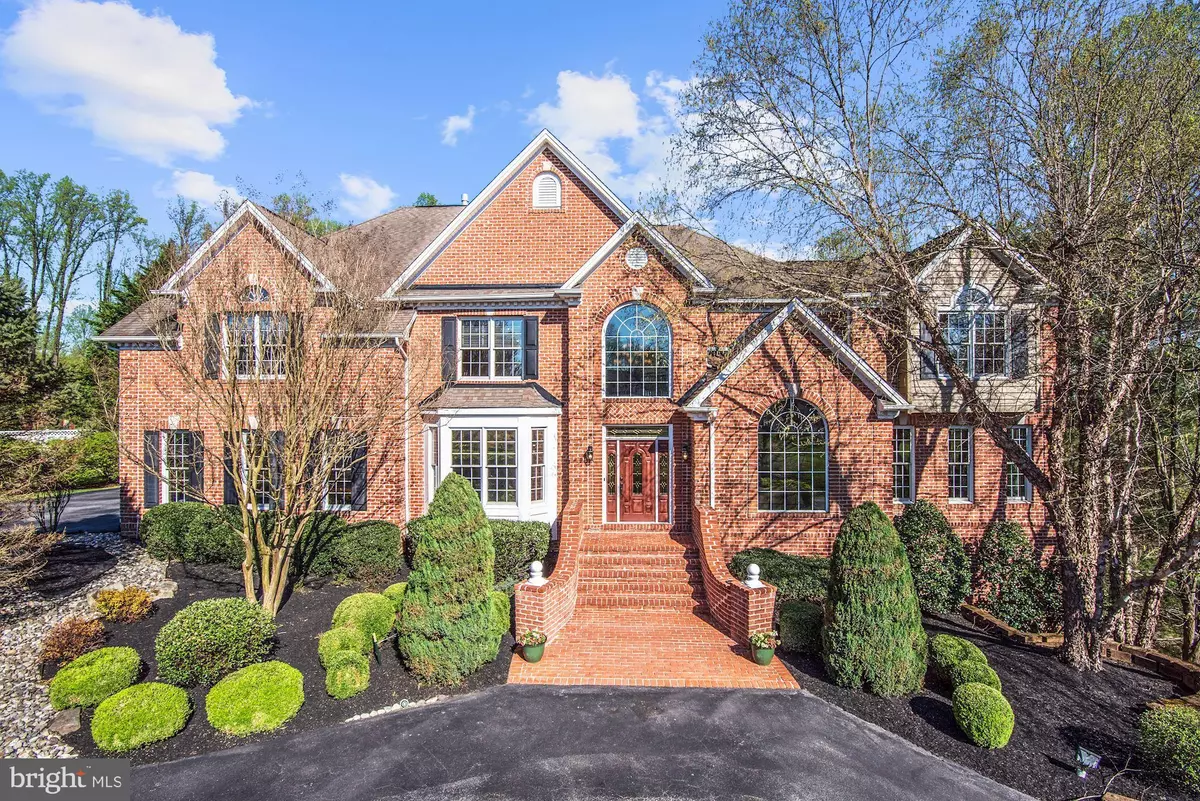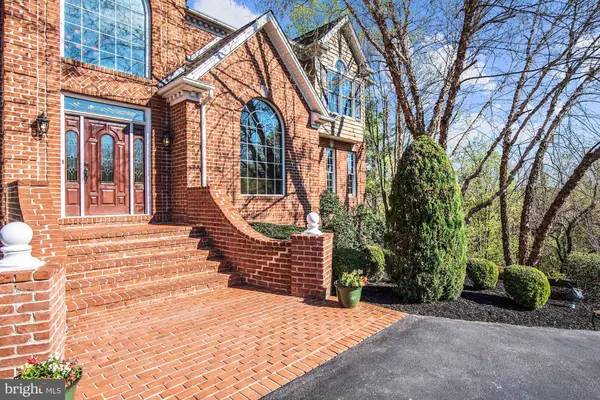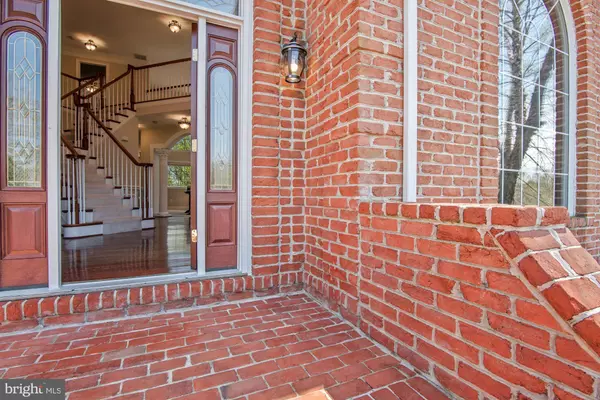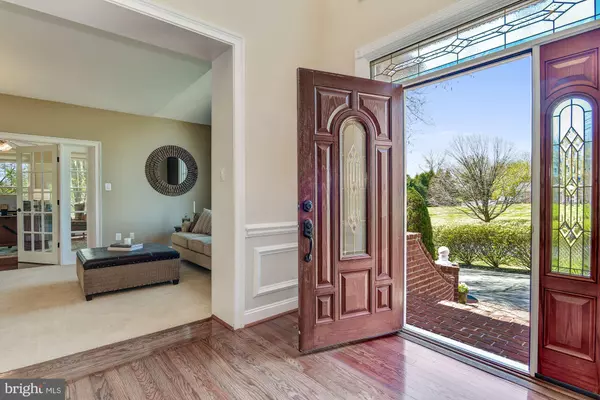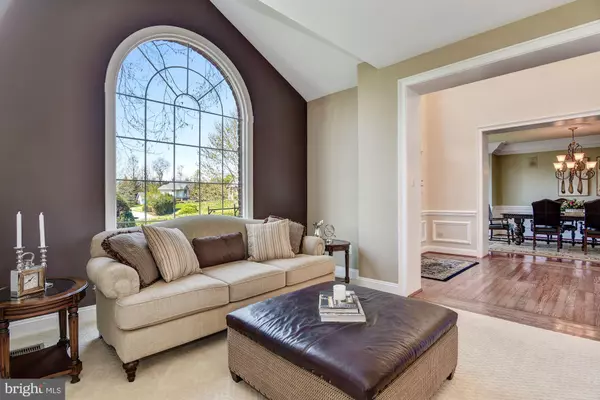$1,170,000
$1,200,000
2.5%For more information regarding the value of a property, please contact us for a free consultation.
5 Beds
6 Baths
10,968 SqFt
SOLD DATE : 07/12/2019
Key Details
Sold Price $1,170,000
Property Type Single Family Home
Sub Type Detached
Listing Status Sold
Purchase Type For Sale
Square Footage 10,968 sqft
Price per Sqft $106
Subdivision Sobus Farms
MLS Listing ID MDHW261124
Sold Date 07/12/19
Style Colonial
Bedrooms 5
Full Baths 5
Half Baths 1
HOA Fees $12/qua
HOA Y/N Y
Abv Grd Liv Area 6,568
Originating Board BRIGHT
Year Built 1997
Annual Tax Amount $19,552
Tax Year 2019
Lot Size 1.300 Acres
Acres 1.3
Property Description
Come home to a private oasis and resort-styled residence that backs to Preservation land. With something for everyone of every age, this spectacular home features unparalleled living and entertaining spaces including a full size indoor basketball and sport court, work-out room and adjacent full bath for the sports lovers. Indoor to outdoor living is paramount and low maintenance features include a screened porch, composite two-level decks, and covered-patio, koi pond with waterfall, lush lawn and play equipment. Inside, a grand two story foyer is sided by living and dining formals that unfold into an open plan with great room to room circulation beginning with a central two-story great room and feature brick fireplace followed by a sun room with a two-sided fireplace, and a generous dual entry study that circles back to the formal living room and foyer. A wrap-around peninsula and breakfast bar transition the dramatic great room to a gorgeous, white eat-in kitchen with butler s service, pantry closet and a sun-drenched breakfast room with atrium access to the multi-level dining decks and adjacent screened porch. The main level is completed by an en-suite bedroom with a private entrance, attached bath and laundry center. Decompress at the end of the day in an impressive master suite with a gas fireplace, sitting room and spa-like bath including an extended double vanity, jetted tub and a steam showerGather well and gather often with two additional lower levels offering inspired activities for every age beginning with a walk-out recreational family room with an observation window overlooking the excitement of a full size sport court, exercise and full bath. This one of a kind dream home offers extraordinary luxury features and amenities that are sure to impress the most discerning buyer.
Location
State MD
County Howard
Zoning RRDEO
Rooms
Other Rooms Living Room, Dining Room, Primary Bedroom, Bedroom 2, Bedroom 3, Bedroom 4, Bedroom 5, Kitchen, Game Room, Family Room, Foyer, Breakfast Room, Sun/Florida Room, Exercise Room, Great Room, Other
Basement Full
Main Level Bedrooms 1
Interior
Interior Features Breakfast Area, Built-Ins, Butlers Pantry, Carpet, Ceiling Fan(s), Central Vacuum, Chair Railings, Crown Moldings, Double/Dual Staircase, Entry Level Bedroom, Family Room Off Kitchen, Floor Plan - Open, Formal/Separate Dining Room, Kitchen - Eat-In, Kitchen - Gourmet, Kitchen - Table Space, Primary Bath(s), Pantry, Recessed Lighting, Stall Shower, Walk-in Closet(s), Water Treat System, Window Treatments
Hot Water 60+ Gallon Tank, Natural Gas
Heating Other, Forced Air
Cooling Ceiling Fan(s), Central A/C
Flooring Carpet, Ceramic Tile, Hardwood, Partially Carpeted, Laminated
Fireplaces Number 3
Fireplaces Type Mantel(s), Brick
Equipment Built-In Microwave, Central Vacuum, Built-In Range, Dishwasher, Disposal, Dryer, Dryer - Front Loading, Exhaust Fan, Freezer, Icemaker, Microwave, Oven - Double, Oven - Self Cleaning, Oven - Wall, Range Hood, Refrigerator, Washer - Front Loading, Water Dispenser, Water Conditioner - Owned, Water Heater
Fireplace Y
Window Features Atrium,Double Pane,Low-E,Screens,Skylights,Vinyl Clad
Appliance Built-In Microwave, Central Vacuum, Built-In Range, Dishwasher, Disposal, Dryer, Dryer - Front Loading, Exhaust Fan, Freezer, Icemaker, Microwave, Oven - Double, Oven - Self Cleaning, Oven - Wall, Range Hood, Refrigerator, Washer - Front Loading, Water Dispenser, Water Conditioner - Owned, Water Heater
Heat Source Natural Gas
Laundry Main Floor
Exterior
Exterior Feature Deck(s), Screened, Patio(s), Porch(es), Wrap Around, Brick
Parking Features Other
Garage Spaces 7.0
Water Access N
View Garden/Lawn, Pond, Scenic Vista
Accessibility Other
Porch Deck(s), Screened, Patio(s), Porch(es), Wrap Around, Brick
Attached Garage 3
Total Parking Spaces 7
Garage Y
Building
Lot Description Backs to Trees, Front Yard, Landscaping, Pond, Private, Rear Yard, SideYard(s), Secluded, Trees/Wooded, Other
Story 3+
Sewer Septic Exists, Community Septic Tank, Private Septic Tank
Water Well
Architectural Style Colonial
Level or Stories 3+
Additional Building Above Grade, Below Grade
Structure Type 2 Story Ceilings,9'+ Ceilings,Cathedral Ceilings,Tray Ceilings,Vaulted Ceilings
New Construction N
Schools
Elementary Schools West Friendship
Middle Schools Mount View
High Schools Marriotts Ridge
School District Howard County Public School System
Others
Senior Community No
Tax ID 1403319849
Ownership Fee Simple
SqFt Source Assessor
Security Features Electric Alarm,Main Entrance Lock,Smoke Detector,Security System
Special Listing Condition Standard
Read Less Info
Want to know what your home might be worth? Contact us for a FREE valuation!

Our team is ready to help you sell your home for the highest possible price ASAP

Bought with Ning Zhou • United Realty, Inc.
"My job is to find and attract mastery-based agents to the office, protect the culture, and make sure everyone is happy! "


