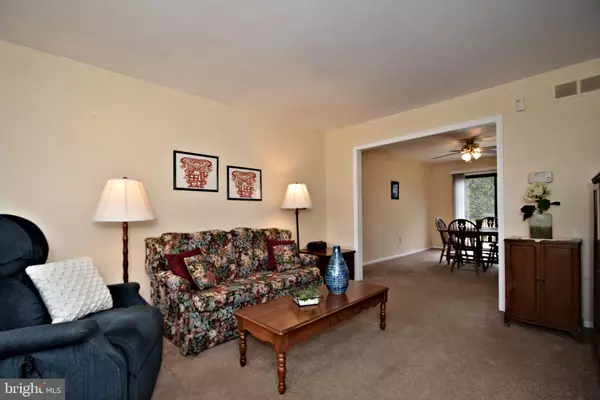$240,000
$255,000
5.9%For more information regarding the value of a property, please contact us for a free consultation.
3 Beds
2 Baths
1,648 SqFt
SOLD DATE : 07/12/2019
Key Details
Sold Price $240,000
Property Type Single Family Home
Sub Type Twin/Semi-Detached
Listing Status Sold
Purchase Type For Sale
Square Footage 1,648 sqft
Price per Sqft $145
Subdivision Harley Glen
MLS Listing ID PAMC556848
Sold Date 07/12/19
Style Colonial
Bedrooms 3
Full Baths 1
Half Baths 1
HOA Y/N N
Abv Grd Liv Area 1,648
Originating Board BRIGHT
Year Built 1983
Annual Tax Amount $4,419
Tax Year 2020
Lot Size 6,272 Sqft
Acres 0.14
Lot Dimensions 42.00 x 0.00
Property Description
Welcome to this well maintained 3-bedroom, 1.5 bath home set on a Harley Glen community cul-de-sac in the in award-winning Souderton School District. A covered porch greets your approach. The owners have made thoughtful upgrades including Andersen replacement windows, extra attic insulation (2002), HVAC (2007), carpet replaced throughout and hall bath remodeled (2014) and new water heater in 2015. Notice also the Cross Fire smoke, heat and carbon monoxide system (2016). 2016 also saw the driveway widened with a crushed stone layer for additional vehicles. The spacious first floor offers a living room, and a dining room with sliders leading to the patio. An eat-in kitchen sits off the dining area. A flex room adjoins the kitchen with multi-use potential. The second floor boasts a large master bedroom with an ample walk-in closet. (some in this neighborhood have converted this closet to an ensuite bathroom!) The convenient laundry is on this level along with two more spacious bedrooms. The unfinished basement offers loads of storage space and a backyard shed to contain all your lawn and gardening provisions. Convenient to shopping, walking trails and the PA turnpike, it s also a quick, 3 minute drive to the Harleysville Community Center Pool! Schedule and appointment because you ll want to see this home!
Location
State PA
County Montgomery
Area Lower Salford Twp (10650)
Zoning R4
Rooms
Other Rooms Living Room, Dining Room, Primary Bedroom, Bedroom 2, Bedroom 3, Kitchen, Family Room
Basement Full, Unfinished
Interior
Hot Water 60+ Gallon Tank
Heating Forced Air
Cooling Central A/C, Programmable Thermostat
Flooring Carpet, Ceramic Tile, Vinyl
Equipment Dishwasher, Disposal, Dryer - Electric, Oven - Self Cleaning, Oven/Range - Gas, Range Hood, Refrigerator, Stove, Washer
Fireplace N
Window Features Double Pane,Replacement
Appliance Dishwasher, Disposal, Dryer - Electric, Oven - Self Cleaning, Oven/Range - Gas, Range Hood, Refrigerator, Stove, Washer
Heat Source Natural Gas
Laundry Upper Floor
Exterior
Exterior Feature Patio(s), Porch(es)
Parking Features Garage - Front Entry, Garage Door Opener, Inside Access
Garage Spaces 6.0
Utilities Available Cable TV, Fiber Optics Available
Water Access N
Roof Type Pitched,Shingle
Accessibility None
Porch Patio(s), Porch(es)
Attached Garage 1
Total Parking Spaces 6
Garage Y
Building
Lot Description Rear Yard, Sloping
Story 2
Foundation Block
Sewer Public Sewer
Water Public
Architectural Style Colonial
Level or Stories 2
Additional Building Above Grade, Below Grade
Structure Type Dry Wall
New Construction N
Schools
Elementary Schools Vernfield
Middle Schools Indian Valley
High Schools Souderton Area Senior
School District Souderton Area
Others
Senior Community No
Tax ID 50-00-01269-022
Ownership Fee Simple
SqFt Source Assessor
Security Features Carbon Monoxide Detector(s),Smoke Detector
Acceptable Financing Cash, Conventional, FHA, USDA, VA
Listing Terms Cash, Conventional, FHA, USDA, VA
Financing Cash,Conventional,FHA,USDA,VA
Special Listing Condition Standard
Read Less Info
Want to know what your home might be worth? Contact us for a FREE valuation!

Our team is ready to help you sell your home for the highest possible price ASAP

Bought with Nadia Botros • BHHS Fox & Roach-Media
"My job is to find and attract mastery-based agents to the office, protect the culture, and make sure everyone is happy! "







