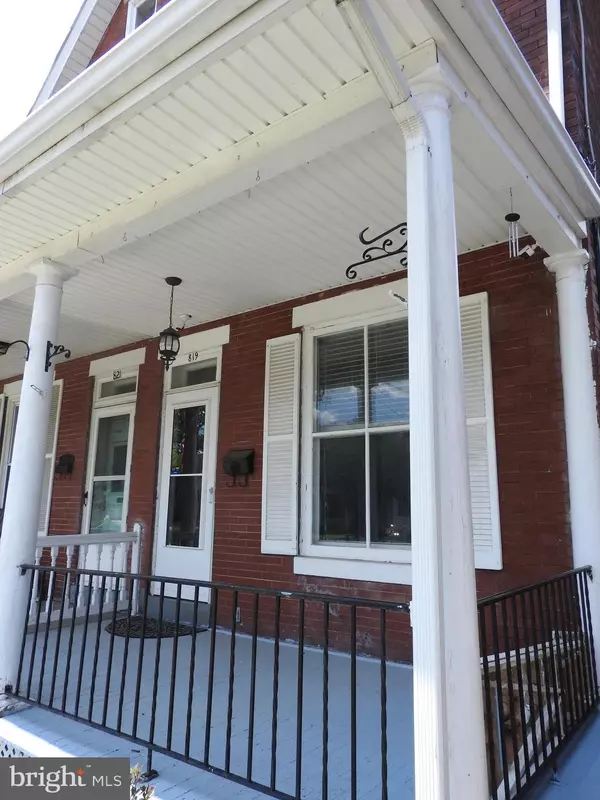$117,000
$120,900
3.2%For more information regarding the value of a property, please contact us for a free consultation.
4 Beds
1 Bath
1,380 SqFt
SOLD DATE : 07/12/2019
Key Details
Sold Price $117,000
Property Type Single Family Home
Sub Type Twin/Semi-Detached
Listing Status Sold
Purchase Type For Sale
Square Footage 1,380 sqft
Price per Sqft $84
Subdivision None Available
MLS Listing ID PACB104350
Sold Date 07/12/19
Style Traditional
Bedrooms 4
Full Baths 1
HOA Y/N N
Abv Grd Liv Area 1,380
Originating Board BRIGHT
Year Built 1912
Annual Tax Amount $2,255
Tax Year 2018
Lot Size 2,614 Sqft
Acres 0.06
Property Description
This beautiful brick homes welcomes you in as you step onto the wide front porch. Charms surrounds you in this home from the stained glass window to the crown molding, from the columns to the high ceilings. The hardwood floors exposed in the lower level and covered by carpet on the second level add to the character of the home. The large open kitchen and the separate dining room offer plenty of space for entertaining family and friends. The covered porches in the back and front yards provide room to relax while enjoying the great outdoors. There are four bedrooms (with one of them being a walk-through) and an additonal covered porch connected to one of the bedrooms which offers endless possibilities for a future bathroom or walk-in closet . Economical gas heat and the convenient location close to both Routes 581 & 83 adds to the allure of this home. Schedule your showing today!!
Location
State PA
County Cumberland
Area Lemoyne Boro (14412)
Zoning RESIDENTIAL
Rooms
Basement Connecting Stairway, Interior Access, Outside Entrance, Unfinished
Interior
Interior Features Attic, Carpet, Ceiling Fan(s), Dining Area, Floor Plan - Traditional, Formal/Separate Dining Room, Kitchen - Eat-In, Wood Floors
Heating Radiator
Cooling Window Unit(s)
Flooring Carpet, Hardwood, Ceramic Tile
Equipment Dishwasher, Dryer - Gas, Microwave, Oven/Range - Electric, Refrigerator, Washer
Furnishings No
Fireplace N
Appliance Dishwasher, Dryer - Gas, Microwave, Oven/Range - Electric, Refrigerator, Washer
Heat Source Natural Gas
Exterior
Garage Spaces 2.0
Fence Chain Link
Utilities Available Natural Gas Available, Electric Available
Waterfront N
Water Access N
Accessibility 2+ Access Exits
Parking Type Off Street, On Street
Total Parking Spaces 2
Garage N
Building
Story 3+
Sewer Public Sewer
Water Public
Architectural Style Traditional
Level or Stories 3+
Additional Building Above Grade, Below Grade
New Construction N
Schools
School District West Shore
Others
Senior Community No
Tax ID 12-22-0824-102
Ownership Fee Simple
SqFt Source Assessor
Acceptable Financing Cash, Conventional, FHA, VA
Horse Property N
Listing Terms Cash, Conventional, FHA, VA
Financing Cash,Conventional,FHA,VA
Special Listing Condition Standard
Read Less Info
Want to know what your home might be worth? Contact us for a FREE valuation!

Our team is ready to help you sell your home for the highest possible price ASAP

Bought with ROB DALTON • RE/MAX Pinnacle

"My job is to find and attract mastery-based agents to the office, protect the culture, and make sure everyone is happy! "







