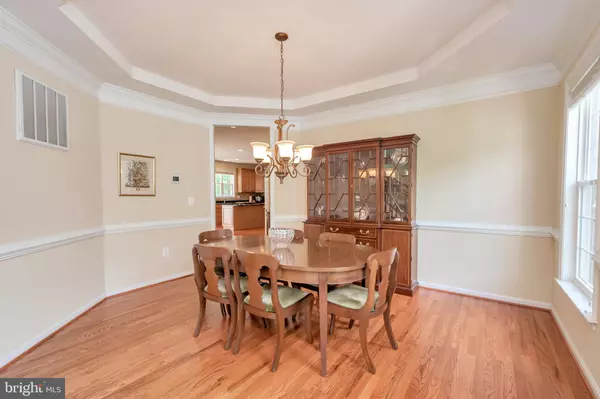$574,900
$574,900
For more information regarding the value of a property, please contact us for a free consultation.
5 Beds
4 Baths
5,092 SqFt
SOLD DATE : 07/12/2019
Key Details
Sold Price $574,900
Property Type Single Family Home
Sub Type Detached
Listing Status Sold
Purchase Type For Sale
Square Footage 5,092 sqft
Price per Sqft $112
Subdivision Deacon Road Estates
MLS Listing ID VAST211456
Sold Date 07/12/19
Style Traditional
Bedrooms 5
Full Baths 4
HOA Fees $50/mo
HOA Y/N Y
Abv Grd Liv Area 3,726
Originating Board BRIGHT
Year Built 2007
Annual Tax Amount $4,405
Tax Year 2018
Lot Size 1.433 Acres
Acres 1.43
Property Description
PREMIUM LOCATION in SMALL COMMUNITY! Relax and enjoy the privacy that comes with this home on quiet CUL DE SAC surrounded by trees. A 1.4 acre property, with professionally landscaped back yard, and 2 decks and patios for entertaining and enjoying weekends at home! Thinking about a pool? Step off the sunroom deck to pool ready side yard. Home has over 5000 sq ft of living space on 3 levels with room to expand! 5 bedrooms,4 full baths with much sought after MAIN LEVEL MOTHER IN LAW OR GUEST SUITE with walk in shower. Beautiful, REFINISHED hardwood floors! NEW HVAC 2017! 3 car garage. Spacious open floor plan perfect for entertaining or growing household. Bright, cheerful sunroom to enjoy your morning coffee. 2 story family room features wall of windows to bring the outdoors in. Gourmet kitchen with walk in pantry and gas cooktop. Convenient dual staircase. 4 additional bedrooms on upper level including Master suite with 2 walk in closets, sitting area, and master luxe bath with double shower. Tons of storage area on Lower level plus rec room, full bath, exercise room or a possible 6th bedroom (NTC). COMMUTING? Dahlgren, Quantico, DC, or Richmond? CLOSE OPTIONS and CHOICES for better travel across the area including: 2 on ramps for 95 North/South travel, VRE LEELAND station less than 3 miles. AND **NEW STAFFORD COUNTY 1-95 EXPRESS LANES FOR DC COMMUTERS**COMING SOON, Downtown Fredericksburg VRE/AMTRAK station, or Dahlgren a short drive away. Elementary and Middle schools near by! Great Location! Don't miss this one!
Location
State VA
County Stafford
Zoning A2
Rooms
Other Rooms Living Room, Dining Room, Primary Bedroom, Bedroom 2, Bedroom 3, Bedroom 4, Kitchen, Family Room, Sun/Florida Room, Exercise Room, In-Law/auPair/Suite, Laundry, Storage Room, Bathroom 1, Bathroom 2, Primary Bathroom, Full Bath
Basement Full, Connecting Stairway, Outside Entrance, Partially Finished, Space For Rooms, Sump Pump
Main Level Bedrooms 1
Interior
Interior Features Floor Plan - Traditional, Floor Plan - Open, Carpet, Wood Floors, Chair Railings, Crown Moldings, Double/Dual Staircase, Entry Level Bedroom, Family Room Off Kitchen, Formal/Separate Dining Room, Kitchen - Gourmet, Kitchen - Island, Pantry, Primary Bath(s), Walk-in Closet(s)
Hot Water Natural Gas
Heating Central, Zoned, Programmable Thermostat
Cooling Central A/C
Flooring Hardwood, Ceramic Tile, Carpet
Fireplaces Number 1
Fireplaces Type Fireplace - Glass Doors, Gas/Propane, Screen
Equipment Cooktop - Down Draft, Dishwasher, Disposal, Oven - Double, Oven/Range - Gas, Refrigerator, Stainless Steel Appliances
Fireplace Y
Appliance Cooktop - Down Draft, Dishwasher, Disposal, Oven - Double, Oven/Range - Gas, Refrigerator, Stainless Steel Appliances
Heat Source Central, Natural Gas
Laundry Main Floor
Exterior
Exterior Feature Brick, Deck(s), Patio(s)
Parking Features Garage - Side Entry
Garage Spaces 5.0
Water Access N
View Trees/Woods
Roof Type Shingle,Composite
Accessibility Doors - Lever Handle(s)
Porch Brick, Deck(s), Patio(s)
Attached Garage 3
Total Parking Spaces 5
Garage Y
Building
Lot Description Private, Cul-de-sac, Backs to Trees, Landscaping, SideYard(s), Trees/Wooded
Story 2
Sewer Public Sewer
Water Public
Architectural Style Traditional
Level or Stories 2
Additional Building Above Grade, Below Grade
New Construction N
Schools
Elementary Schools Grafton Village
Middle Schools Dixon-Smith
High Schools Stafford
School District Stafford County Public Schools
Others
Senior Community No
Tax ID 54-QQ- - -24
Ownership Fee Simple
SqFt Source Assessor
Security Features Motion Detectors,Non-Monitored,Security System,Smoke Detector
Horse Property N
Special Listing Condition Standard
Read Less Info
Want to know what your home might be worth? Contact us for a FREE valuation!

Our team is ready to help you sell your home for the highest possible price ASAP

Bought with Kevin M Breen • Coldwell Banker Elite
"My job is to find and attract mastery-based agents to the office, protect the culture, and make sure everyone is happy! "







