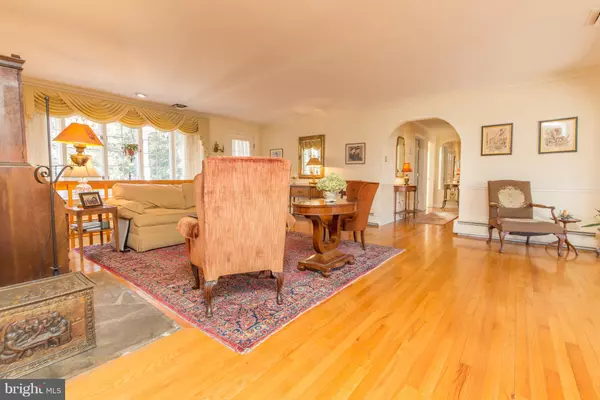$425,000
$442,000
3.8%For more information regarding the value of a property, please contact us for a free consultation.
3 Beds
3 Baths
2,247 SqFt
SOLD DATE : 06/14/2019
Key Details
Sold Price $425,000
Property Type Single Family Home
Sub Type Detached
Listing Status Sold
Purchase Type For Sale
Square Footage 2,247 sqft
Price per Sqft $189
Subdivision Pebble Hill Acres
MLS Listing ID PABU308214
Sold Date 06/14/19
Style Ranch/Rambler
Bedrooms 3
Full Baths 2
Half Baths 1
HOA Y/N N
Abv Grd Liv Area 1,792
Originating Board BRIGHT
Year Built 1954
Annual Tax Amount $4,877
Tax Year 2018
Lot Size 0.694 Acres
Acres 0.69
Lot Dimensions 125 x242
Property Description
Great Pebble Hill location on a quiet cul-de-sac street only minutes from the heart of Doylestown. Lovingly maintained this ranch house features charming arched front entrance accented with stately pillars, hanging chandelier, brick porch and winding brick walkway. Inside is an unique open floor plan with hardwood floors throughout, crown moldings, arched doorways, 2 fireplaces, well equipped kitchen and tons of windows and natural light. The generoulsy sized master bedroom has a slider to the rear deck and a totally remoded bathroom. An open staircase leads to a cheerful and bright finished walkout basement with fireplace, tile floor, full bath and garage access. Enjoy the serene views of the pond, gazebo and wooded backdrop from the extensive deck that spans the entire back of the home. For sunny days there is a large awning. A spacious garage offers plenty of storage space and there is a pull down stair to a large attice. NEW SEPTIC UNDERWAY. Must see to appreciate.
Location
State PA
County Bucks
Area Doylestown Twp (10109)
Zoning 1
Rooms
Other Rooms Dining Room, Primary Bedroom, Bedroom 2, Bedroom 3, Kitchen, Game Room, Sun/Florida Room, Great Room
Basement Full
Main Level Bedrooms 3
Interior
Interior Features Attic, Cedar Closet(s), Crown Moldings, Dining Area, Floor Plan - Open, Primary Bath(s), Recessed Lighting, Stall Shower, Wainscotting, Window Treatments, Wood Floors
Hot Water Electric
Heating Baseboard - Hot Water
Cooling Central A/C
Fireplaces Number 2
Fireplaces Type Brick, Fireplace - Glass Doors
Equipment Dishwasher, Microwave, Oven - Self Cleaning, Oven/Range - Electric, Water Heater
Fireplace Y
Window Features Bay/Bow
Appliance Dishwasher, Microwave, Oven - Self Cleaning, Oven/Range - Electric, Water Heater
Heat Source Oil
Laundry Lower Floor
Exterior
Exterior Feature Deck(s)
Garage Inside Access
Garage Spaces 2.0
Waterfront N
Water Access N
View Pond
Accessibility Roll-in Shower
Porch Deck(s)
Parking Type Attached Garage
Attached Garage 2
Total Parking Spaces 2
Garage Y
Building
Lot Description Backs to Trees, No Thru Street, Pond
Story 1
Sewer On Site Septic
Water Well
Architectural Style Ranch/Rambler
Level or Stories 1
Additional Building Above Grade, Below Grade
New Construction N
Schools
Elementary Schools Kutz
Middle Schools Lenape
High Schools Central Bucks High School West
School District Central Bucks
Others
Senior Community No
Tax ID 09-026-007
Ownership Fee Simple
SqFt Source Assessor
Special Listing Condition Standard
Read Less Info
Want to know what your home might be worth? Contact us for a FREE valuation!

Our team is ready to help you sell your home for the highest possible price ASAP

Bought with Paulina B Drabic • Coldwell Banker Heritage-Quakertown

"My job is to find and attract mastery-based agents to the office, protect the culture, and make sure everyone is happy! "







