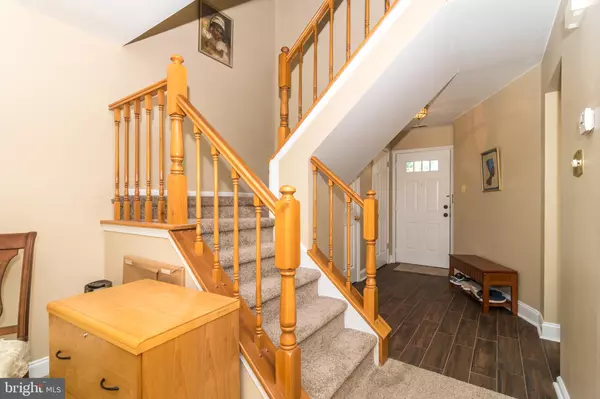$260,000
$260,000
For more information regarding the value of a property, please contact us for a free consultation.
2 Beds
3 Baths
1,260 SqFt
SOLD DATE : 06/24/2019
Key Details
Sold Price $260,000
Property Type Townhouse
Sub Type Interior Row/Townhouse
Listing Status Sold
Purchase Type For Sale
Square Footage 1,260 sqft
Price per Sqft $206
Subdivision Orchard Hill
MLS Listing ID PABU469628
Sold Date 06/24/19
Style Colonial
Bedrooms 2
Full Baths 2
Half Baths 1
HOA Fees $76/qua
HOA Y/N Y
Abv Grd Liv Area 1,260
Originating Board BRIGHT
Year Built 1988
Annual Tax Amount $4,064
Tax Year 2018
Lot Dimensions 18.00 x 105.00
Property Description
Move right into this meticulously maintained 2 Bedroom, 2.5 bath townhome with a garage in Orchard Hill. This home has been updated with a new kitchen, new roof, new flooring, updated master bath and updated powder room. The location is spectacular featuring wooded views from the back patio off the family room. The new kitchen is well designed with lots of cabinets, granite counters, gas range and spacious dining area. Just off the kitchen is the convenience to the inside access to the garage. Master Bedroom features, new carpet, updated bath, walk in closet and wooded views. A 2nd bedroom features a huge walk in closet and full bath. The 2nd floor is completed with a nice size laundry room with newer washer. Just off the Family Room is the spacious patio to grill, relax and just take in the pretty sunset views! The pool is the perfect place to unwind during the warm weather months! The carefree living of having the lawn cut, snow removal, trash removal and the luxury of a pool are all here in this beautiful townhome. Make 2301 Orchard Hill Circle your new home.
Location
State PA
County Bucks
Area Warrington Twp (10150)
Zoning R2
Rooms
Other Rooms Living Room, Dining Room, Primary Bedroom, Bedroom 2, Kitchen, Laundry, Bathroom 1, Bathroom 2, Primary Bathroom
Interior
Interior Features Ceiling Fan(s), Kitchen - Eat-In, Skylight(s), Walk-in Closet(s)
Heating Forced Air
Cooling Central A/C
Fireplace N
Heat Source Natural Gas
Laundry Upper Floor
Exterior
Parking Features Garage - Front Entry, Garage Door Opener, Inside Access
Garage Spaces 5.0
Water Access N
View Garden/Lawn, Trees/Woods
Roof Type Architectural Shingle
Accessibility None
Attached Garage 1
Total Parking Spaces 5
Garage Y
Building
Story 2
Sewer Public Sewer
Water Public
Architectural Style Colonial
Level or Stories 2
Additional Building Above Grade, Below Grade
New Construction N
Schools
School District Central Bucks
Others
HOA Fee Include Pool(s),Lawn Maintenance,Trash,Snow Removal
Senior Community No
Tax ID 50-029-203
Ownership Fee Simple
SqFt Source Assessor
Acceptable Financing Conventional, Cash
Listing Terms Conventional, Cash
Financing Conventional,Cash
Special Listing Condition Standard
Read Less Info
Want to know what your home might be worth? Contact us for a FREE valuation!

Our team is ready to help you sell your home for the highest possible price ASAP

Bought with John Spognardi • RE/MAX Signature
"My job is to find and attract mastery-based agents to the office, protect the culture, and make sure everyone is happy! "







