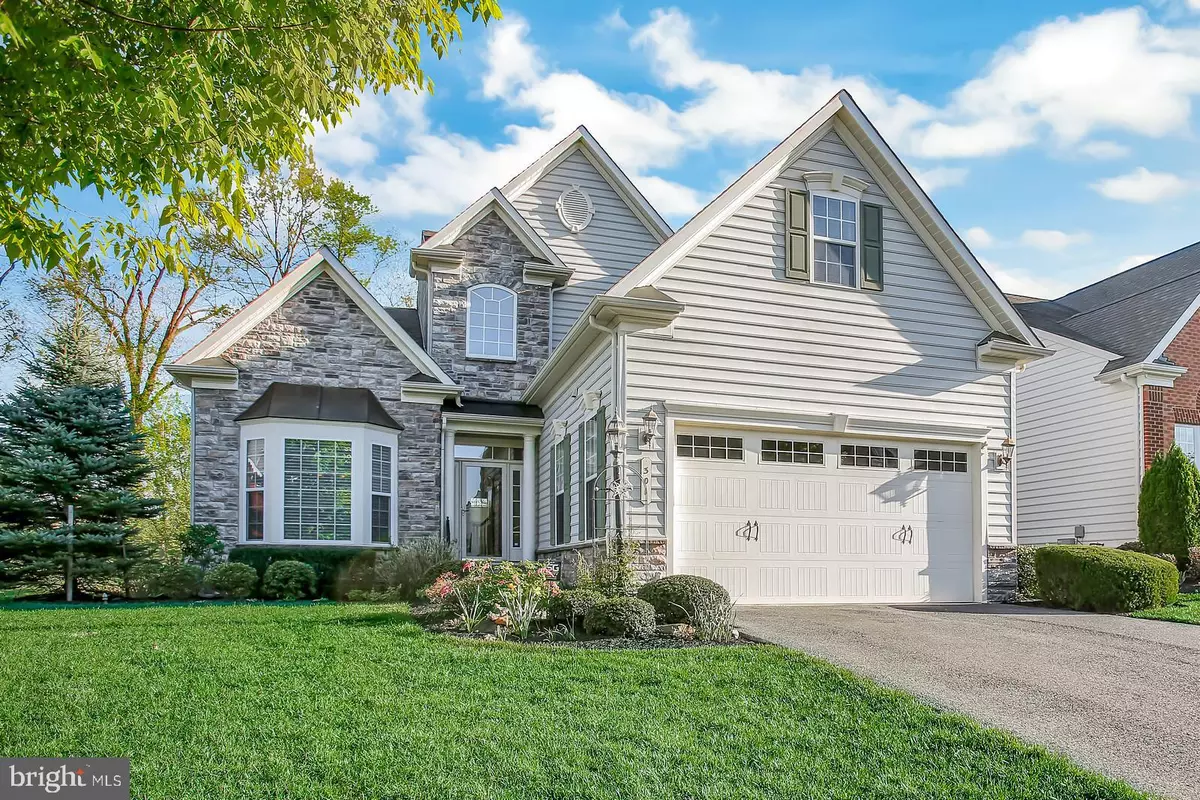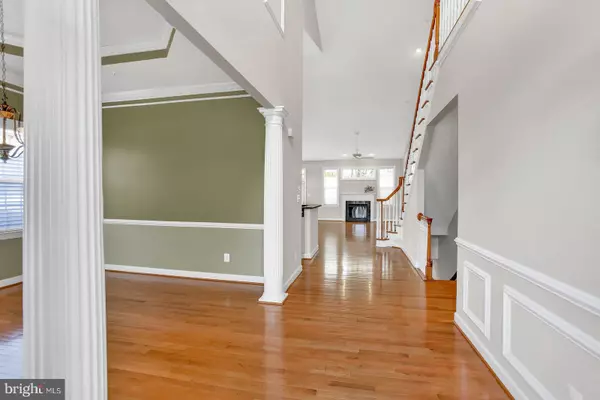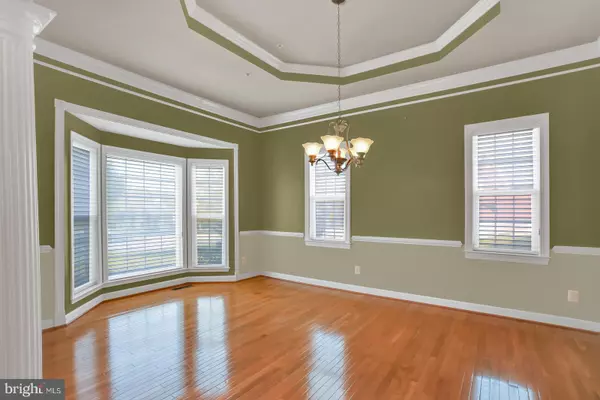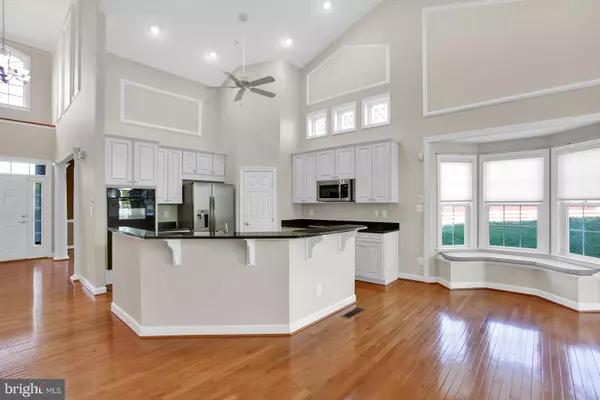$454,000
$479,000
5.2%For more information regarding the value of a property, please contact us for a free consultation.
3 Beds
4 Baths
4,220 SqFt
SOLD DATE : 07/03/2019
Key Details
Sold Price $454,000
Property Type Single Family Home
Sub Type Detached
Listing Status Sold
Purchase Type For Sale
Square Footage 4,220 sqft
Price per Sqft $107
Subdivision Bulle Rock
MLS Listing ID MDHR231874
Sold Date 07/03/19
Style Contemporary
Bedrooms 3
Full Baths 4
HOA Fees $333/mo
HOA Y/N Y
Abv Grd Liv Area 2,220
Originating Board BRIGHT
Year Built 2008
Annual Tax Amount $5,895
Tax Year 2018
Lot Size 8,251 Sqft
Acres 0.19
Lot Dimensions 0.00 x 0.00
Property Description
Welcome to 301 Bounding Home Court in the much sought after resort style community of Bulle Rock, in the quaint waterfront town of Havre de Grace, MD. Are you a buyer not easily pleased, knowing that you want close to perfection? Well, this home may be THE one for you. A 3-4 bed, 4 bath home, custom built by NV Homes, sits on a corner lot giving it an abundance of warm, natural lighting. A formal dining room starts the tour inside with its tray ceiling, beautiful columns, crown moldings, and bay window. The gourmet kitchen opening to the great family room takes your breath away. The expansive room with its cozy fireplace and hardwood floors opens (through French doors) to the private back deck. A first floor master with columned sitting area and en suite spa bath say "stress be gone". The second first floor bedroom has its own seated shower full bath. While living on the first floor may seem complete, the upstairs loft with built in shelves and window seat is accompanied by another bedroom and full bath, making it a getaway all its own. But wait there s more! A lower level (in law suite?) with a huge living area, its own fireplace, a separately floored study area, a granite countertop kitchenette, a full bath and a whatever you want the enclosed area to be -bedroom/office/media room/workout room The attention to detail in this home is monumental. There are no sliders, only French doors; there are delicately small windows at the top of walls for maximum natural light. The openness of the floor plan provides maximum mingling space for family, for entertaining and for wide open living. In many ways it is 3 houses in one because each floor has its own personality but they all blend seamlessly to make an over the top living experience. Oops, did I mention maintenance free living? Grass cutting, landscaping and snow removal are all perks of the community. An indoor and outdoor pool, full gym, billiard room, ballroom, library are at the Resident's Club with the tennis courts just outside. For now I won t mention the golf course and restaurant, come see all this beautiful home has to offer for yourself.
Location
State MD
County Harford
Zoning R2
Rooms
Other Rooms Dining Room, Primary Bedroom, Bedroom 2, Bedroom 3, Kitchen, Family Room, Great Room, Loft, Office, Utility Room, Bathroom 1, Bathroom 2, Bathroom 3, Attic, Primary Bathroom
Basement Daylight, Full, Fully Finished
Main Level Bedrooms 2
Interior
Interior Features Attic, Bar, Built-Ins, Carpet, Ceiling Fan(s), Chair Railings, Combination Kitchen/Living, Crown Moldings, Entry Level Bedroom, Family Room Off Kitchen, Floor Plan - Open, Kitchen - Gourmet, Primary Bath(s), Pantry, Recessed Lighting, Upgraded Countertops, Walk-in Closet(s), Window Treatments, Air Filter System, Wet/Dry Bar, Wood Floors
Hot Water Natural Gas
Heating Forced Air, Programmable Thermostat
Cooling Central A/C, Programmable Thermostat
Flooring Carpet, Ceramic Tile, Other
Fireplaces Number 2
Fireplaces Type Fireplace - Glass Doors, Gas/Propane, Mantel(s)
Equipment Built-In Microwave, Dishwasher, Disposal, Dryer - Front Loading, Humidifier, Exhaust Fan, Oven - Wall, Oven - Double, Range Hood, Oven/Range - Gas, Refrigerator, Washer - Front Loading, Cooktop, Oven - Self Cleaning
Fireplace Y
Window Features Bay/Bow,Energy Efficient,Screens,Vinyl Clad,Double Pane
Appliance Built-In Microwave, Dishwasher, Disposal, Dryer - Front Loading, Humidifier, Exhaust Fan, Oven - Wall, Oven - Double, Range Hood, Oven/Range - Gas, Refrigerator, Washer - Front Loading, Cooktop, Oven - Self Cleaning
Heat Source Natural Gas
Laundry Lower Floor
Exterior
Parking Features Garage - Front Entry
Garage Spaces 4.0
Amenities Available Bike Trail, Billiard Room, Club House, Common Grounds, Community Center, Fitness Center, Game Room, Gated Community, Golf Course Membership Available, Jog/Walk Path, Meeting Room, Pool - Indoor, Pool - Outdoor, Putting Green, Recreational Center, Sauna, Security, Tennis Courts, Tot Lots/Playground
Water Access N
Roof Type Shingle
Accessibility Grab Bars Mod
Attached Garage 2
Total Parking Spaces 4
Garage Y
Building
Story 3+
Sewer Public Sewer
Water Public
Architectural Style Contemporary
Level or Stories 3+
Additional Building Above Grade, Below Grade
Structure Type 2 Story Ceilings
New Construction N
Schools
Elementary Schools Havre De Grace
Middle Schools Havre De Grace
High Schools Havre De Grace
School District Harford County Public Schools
Others
HOA Fee Include Common Area Maintenance,Health Club,Lawn Care Front,Lawn Care Rear,Lawn Care Side,Lawn Maintenance,Management,Pool(s),Recreation Facility,Road Maintenance,Sauna,Security Gate,Snow Removal,Trash
Senior Community No
Tax ID 06-079407
Ownership Fee Simple
SqFt Source Assessor
Security Features Carbon Monoxide Detector(s),Electric Alarm,Security Gate,Smoke Detector
Acceptable Financing Cash, Conventional, FHA, VA
Listing Terms Cash, Conventional, FHA, VA
Financing Cash,Conventional,FHA,VA
Special Listing Condition Standard
Read Less Info
Want to know what your home might be worth? Contact us for a FREE valuation!

Our team is ready to help you sell your home for the highest possible price ASAP

Bought with Maurice A Jackson • RLAH @properties
"My job is to find and attract mastery-based agents to the office, protect the culture, and make sure everyone is happy! "







