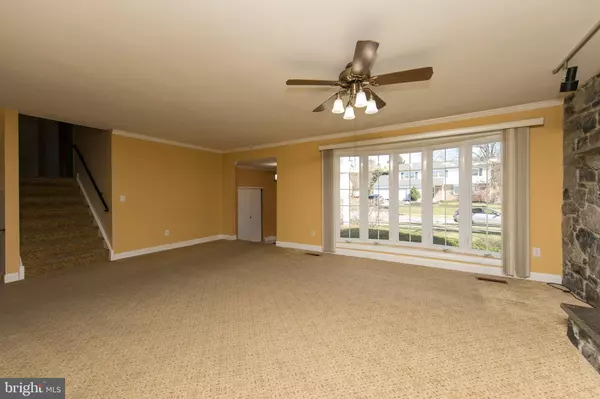$400,000
$399,900
For more information regarding the value of a property, please contact us for a free consultation.
4 Beds
3 Baths
3,584 SqFt
SOLD DATE : 06/27/2019
Key Details
Sold Price $400,000
Property Type Single Family Home
Sub Type Detached
Listing Status Sold
Purchase Type For Sale
Square Footage 3,584 sqft
Price per Sqft $111
Subdivision Dresher
MLS Listing ID PAMC556958
Sold Date 06/27/19
Style Colonial
Bedrooms 4
Full Baths 2
Half Baths 1
HOA Y/N N
Abv Grd Liv Area 2,704
Originating Board BRIGHT
Year Built 1970
Annual Tax Amount $7,701
Tax Year 2018
Lot Size 0.277 Acres
Acres 0.28
Lot Dimensions 77.00 x 0.00
Property Description
Move your family right in to the top rated Upper Dublin School District in this family friendly home! The neighborhood has sidewalks and adjoins Sandy Run Park which provides plenty of green space. Children s wet shoes not a problem in the tile foyer with roomy coat closet. The large bright open concept living room/dining room has a large bay window that overlooks the front yard and another double window with views of the back for plenty of sunny exposure. The living room also boasts a gorgeous stone fireplace. The kitchen is updated with plenty of cabinets and a large island. Perfect for family gatherings! The countertops are granite and the appliances are stainless steel, the chef in the family will thank you when they see the Dacor stainless steel gas stove with restaurant-quality hood. The master bedroom bath are a substantial size with an update bathroom. The bedrooms are good-sized with big closets and neutral carpeting, the hall bath is also updated. The fourth bedroom has extra storage! The finished basement has enough room for the kids to hang out, and your treadmill. The gorgeous, level, backyard is fully fenced perfect for catch with kids or dog and unwinding after a long day. Entertain away on your patio with a view of it all! The one car attached garage is heated so it is perfect as a garage or additional workspace. With a laundry room that even has room for an extra refrigerator this house has it all! The home is convenient to everything and is minutes to schools, parks, transportation, PA turnpike, Rt/. 309 Expressway and downtown Ambler. A great house in a sought after school district!
Location
State PA
County Montgomery
Area Upper Dublin Twp (10654)
Zoning B
Rooms
Other Rooms Living Room, Dining Room, Primary Bedroom, Bedroom 2, Bedroom 3, Bedroom 4, Kitchen, Family Room, Basement, Laundry, Office, Primary Bathroom, Half Bath
Basement Full
Interior
Interior Features Carpet, Ceiling Fan(s), Dining Area, Kitchen - Gourmet, Kitchen - Island, Primary Bath(s), Recessed Lighting, Stall Shower, Store/Office, Upgraded Countertops, Walk-in Closet(s), Wet/Dry Bar
Heating Forced Air
Cooling Central A/C
Flooring Carpet, Ceramic Tile, Vinyl
Fireplaces Number 1
Fireplaces Type Stone, Wood
Equipment Built-In Microwave, Built-In Range, Commercial Range, Dishwasher, Disposal, Microwave, Oven/Range - Gas, Range Hood, Refrigerator, Stainless Steel Appliances
Window Features Bay/Bow
Appliance Built-In Microwave, Built-In Range, Commercial Range, Dishwasher, Disposal, Microwave, Oven/Range - Gas, Range Hood, Refrigerator, Stainless Steel Appliances
Heat Source Natural Gas
Laundry Hookup, Lower Floor
Exterior
Exterior Feature Patio(s)
Parking Features Built In, Garage - Front Entry, Garage Door Opener
Garage Spaces 6.0
Fence Wood
Water Access N
Roof Type Pitched,Shingle
Accessibility None
Porch Patio(s)
Attached Garage 1
Total Parking Spaces 6
Garage Y
Building
Story 3+
Sewer Public Sewer
Water Public
Architectural Style Colonial
Level or Stories 3+
Additional Building Above Grade, Below Grade
New Construction N
Schools
Elementary Schools Thomas Fitzwater
Middle Schools Sandy Run
High Schools Upper Dublin
School District Upper Dublin
Others
Senior Community No
Tax ID 54-00-15715-008
Ownership Fee Simple
SqFt Source Assessor
Acceptable Financing Conventional
Listing Terms Conventional
Financing Conventional
Special Listing Condition Standard
Read Less Info
Want to know what your home might be worth? Contact us for a FREE valuation!

Our team is ready to help you sell your home for the highest possible price ASAP

Bought with Jennifer M McKnight • Keller Williams Real Estate-Horsham
"My job is to find and attract mastery-based agents to the office, protect the culture, and make sure everyone is happy! "







