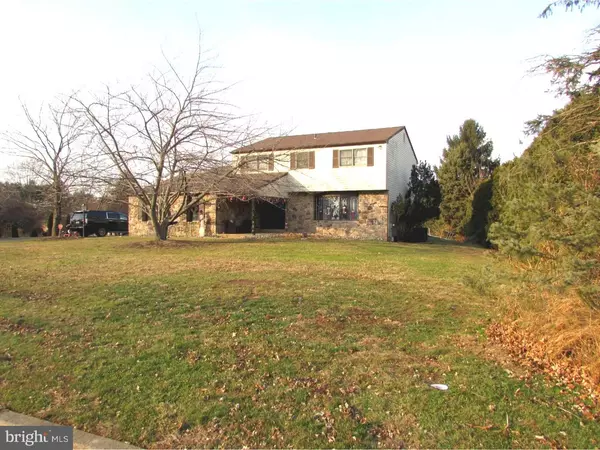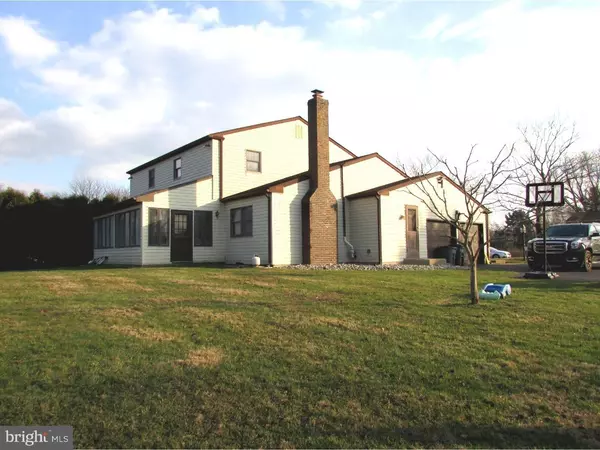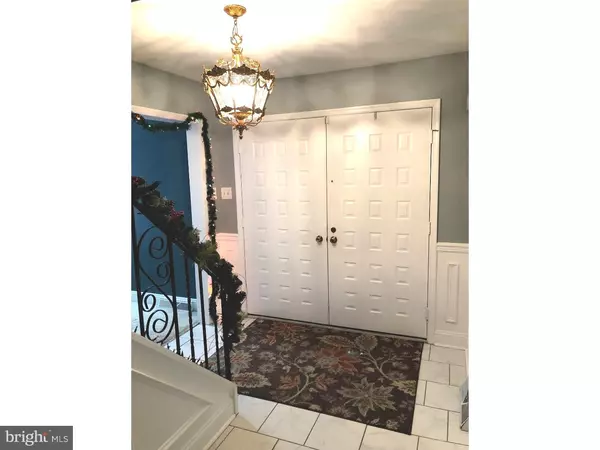$420,000
$437,000
3.9%For more information regarding the value of a property, please contact us for a free consultation.
4 Beds
3 Baths
2,588 SqFt
SOLD DATE : 07/01/2019
Key Details
Sold Price $420,000
Property Type Single Family Home
Sub Type Detached
Listing Status Sold
Purchase Type For Sale
Square Footage 2,588 sqft
Price per Sqft $162
Subdivision Spring Valley Farm
MLS Listing ID PABU204378
Sold Date 07/01/19
Style Colonial
Bedrooms 4
Full Baths 2
Half Baths 1
HOA Y/N N
Abv Grd Liv Area 2,588
Originating Board TREND
Year Built 1977
Annual Tax Amount $6,845
Tax Year 2018
Lot Size 0.550 Acres
Acres 0.55
Lot Dimensions 145X163
Property Description
Welcome home!! This beautiful single colonial home is situated in the well sought after town of Richboro. The outside boasts a two car garage, huge yard, and multi car driveway. Enter the house through a double door entryway equipped with a full home security system. Step into the main foyer and notice a pretty chandelier illuminating gorgeous new flooring. To the left find a newly remodeled half powder room, office, laundry room and mud room with access to the garage. To the right be greeted by a large naturally lit living room with a bay window overlooking the beautiful neighborhood and front yard. Attached to the living room is a dining room (perfect for family get togethers during the holiday season). To the left of the dining room is direct access into the eat in kitchen complete with brand new flooring and plenty of cabinet space. From the kitchen there is access to either a finished basement (perfect for hanging out or extra storage space) or a windowed sun-room overlooking the backyard. The kitchen also opens up to the cozy family room complete with partial new hard wood flooring and a stone wood burning fireplace. Climb the new hardwood floor steps and be greeted by four large bedrooms and a full bathroom with a double sink/tub. The master bedroom is big enough for a king size bed. Attached to the master bedroom is a gorgeous newly renovated master bath with a standing shower, whirlpool tub and vanity/sink. Other Upgrades include a new HVAC system. Make this place your forever home today!
Location
State PA
County Bucks
Area Northampton Twp (10131)
Zoning R2
Rooms
Other Rooms Living Room, Dining Room, Primary Bedroom, Bedroom 2, Bedroom 3, Kitchen, Family Room, Bedroom 1
Basement Full
Interior
Interior Features Kitchen - Eat-In
Hot Water Electric
Heating Heat Pump - Electric BackUp, Forced Air
Cooling Central A/C
Fireplaces Number 1
Fireplace Y
Heat Source Electric
Laundry Main Floor
Exterior
Parking Features Built In
Garage Spaces 5.0
Water Access N
Accessibility None
Attached Garage 2
Total Parking Spaces 5
Garage Y
Building
Story 2
Sewer Public Sewer
Water Public
Architectural Style Colonial
Level or Stories 2
Additional Building Above Grade
New Construction N
Schools
School District Council Rock
Others
Senior Community No
Tax ID 31-055-086
Ownership Fee Simple
SqFt Source Assessor
Special Listing Condition Standard
Read Less Info
Want to know what your home might be worth? Contact us for a FREE valuation!

Our team is ready to help you sell your home for the highest possible price ASAP

Bought with Kelly Berk • Keller Williams Real Estate-Langhorne
"My job is to find and attract mastery-based agents to the office, protect the culture, and make sure everyone is happy! "







