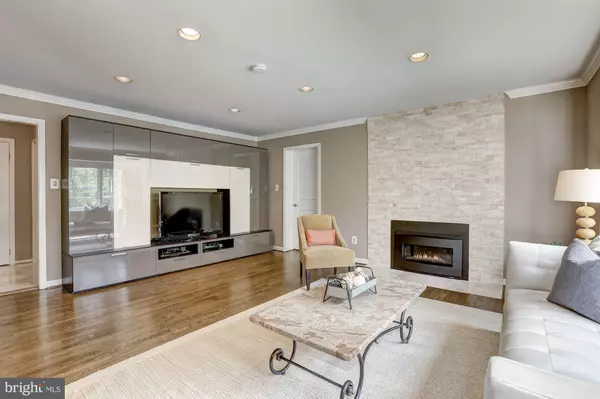$1,075,000
$1,075,000
For more information regarding the value of a property, please contact us for a free consultation.
6 Beds
5 Baths
3,341 SqFt
SOLD DATE : 07/02/2019
Key Details
Sold Price $1,075,000
Property Type Single Family Home
Sub Type Detached
Listing Status Sold
Purchase Type For Sale
Square Footage 3,341 sqft
Price per Sqft $321
Subdivision Country Place
MLS Listing ID MDMC653780
Sold Date 07/02/19
Style Traditional
Bedrooms 6
Full Baths 4
Half Baths 1
HOA Y/N N
Abv Grd Liv Area 3,341
Originating Board BRIGHT
Year Built 1973
Annual Tax Amount $9,855
Tax Year 2018
Lot Size 1.110 Acres
Acres 1.11
Property Description
Do not miss the opportunity to buy this home. Upon entering you will feel right at home. Meticulously maintained and updated by current owners. The privacy and the views from the back of the house are breathtaking. Set on over and acre in the the sought after Country Place neighborhood, you are a short distance to tot lots, swim club and elementary school. Enter through double doors to an elegant foyer with a travertine floor and custom built curved staircase. The kitchen was custom designed and built by Watkins Cabinet Makers - has gas cooking, island, granite counters, lots of storage and access to deck overlooking the woods and stream. Family Room has a large picture window to take advantage of the view and a built-in gas fireplace with floor to ceiling stacked limestone surround. Mud Room/ Laundry on main level. Main level Office/Library with wet bar. The upper level has hardwood floors and 5 spaciously sized bedrooms. MBR has double doors leading to sitting room or nursery. MBA designed and custom built with double vanities and a large shower. The walk-out lower level has a bedroom and full bath and a comfortable recreation room which walk out to a patio and back yard. The yard is expansive and is planted with perennials and flowering shrubs and trees. There are many stone walkways and sitting nooks. This is a property not to be missed.
Location
State MD
County Montgomery
Zoning R200
Rooms
Other Rooms Living Room, Dining Room, Kitchen, Family Room, Library, Breakfast Room, Laundry
Basement Daylight, Full, Heated, Improved, Outside Entrance
Interior
Interior Features Attic, Breakfast Area, Built-Ins, Crown Moldings, Curved Staircase, Family Room Off Kitchen, Formal/Separate Dining Room, Kitchen - Eat-In, Kitchen - Gourmet, Primary Bath(s), Stall Shower, Walk-in Closet(s), Wet/Dry Bar, Wood Floors
Heating Central
Cooling Central A/C
Fireplaces Number 2
Fireplaces Type Gas/Propane, Mantel(s), Wood
Equipment Built-In Range, Dishwasher, Disposal, Dryer - Electric, Range Hood, Stainless Steel Appliances, Washer, Water Heater
Fireplace Y
Appliance Built-In Range, Dishwasher, Disposal, Dryer - Electric, Range Hood, Stainless Steel Appliances, Washer, Water Heater
Heat Source Natural Gas
Laundry Main Floor
Exterior
Exterior Feature Deck(s), Patio(s)
Parking Features Additional Storage Area, Garage - Front Entry, Garage Door Opener
Garage Spaces 2.0
Water Access N
Roof Type Composite
Accessibility None
Porch Deck(s), Patio(s)
Attached Garage 2
Total Parking Spaces 2
Garage Y
Building
Story 3+
Sewer Public Sewer
Water Public
Architectural Style Traditional
Level or Stories 3+
Additional Building Above Grade, Below Grade
New Construction N
Schools
Elementary Schools Wayside
Middle Schools Herbert Hoover
High Schools Winston Churchill
School District Montgomery County Public Schools
Others
Senior Community No
Tax ID 161001520456
Ownership Fee Simple
SqFt Source Assessor
Security Features Security System
Acceptable Financing Cash, Conventional
Listing Terms Cash, Conventional
Financing Cash,Conventional
Special Listing Condition Standard
Read Less Info
Want to know what your home might be worth? Contact us for a FREE valuation!

Our team is ready to help you sell your home for the highest possible price ASAP

Bought with Isabel Uribe • Keller Williams Realty
"My job is to find and attract mastery-based agents to the office, protect the culture, and make sure everyone is happy! "







