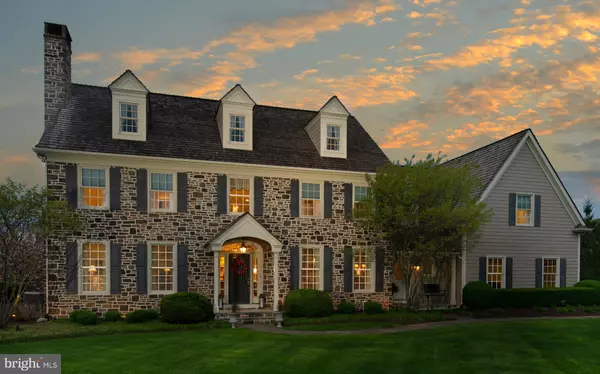$1,125,000
$1,195,000
5.9%For more information regarding the value of a property, please contact us for a free consultation.
4 Beds
5 Baths
5,248 SqFt
SOLD DATE : 07/01/2019
Key Details
Sold Price $1,125,000
Property Type Single Family Home
Sub Type Detached
Listing Status Sold
Purchase Type For Sale
Square Footage 5,248 sqft
Price per Sqft $214
Subdivision Lookway Court
MLS Listing ID PABU466236
Sold Date 07/01/19
Style Colonial
Bedrooms 4
Full Baths 4
Half Baths 1
HOA Fees $58/ann
HOA Y/N Y
Abv Grd Liv Area 4,248
Originating Board BRIGHT
Year Built 2003
Annual Tax Amount $14,951
Tax Year 2018
Lot Size 1.949 Acres
Acres 1.95
Lot Dimensions 0.00 x 0.00
Property Description
Welcome home to this exceptionally maintained custom built home by John Arrow - golf course living at its finest! Backing to the prestigious Lookaway Golf Course and sitting gracefully amongst an enclave of 10 homes this property offers everything today's family could want. The beautifully appointed kitchen is clearly the heart of the home - filled with natural light and overlooking the almost 2 acre property, it opens effortlessly to both the breakfast room and the dining room - offering many entertaining options. The soaring 2 story family room offers a wood-burning stone fireplace with access to the back stairway and home office with a wine/wet bar and captivating views of the course. An adjacent formal living room with gas fireplace, hall bath and mudroom complete the main level. Upstairs the master retreat has the same stunning views with a massive en-suite to include an updated bath with soaking tub, private shower, dual vanities and walk-in closet. Three more generously sized bedrooms and two full baths complete the second floor. The finished walk-out lower level offers even more room for entertaining, gym area, full bath, laundry room and ample storage space. Outside you'll find an oasis, perfectly situated to enjoy the golf course views yet offering privacy at the pool. French doors from the breakfast room open to an expanded cedar deck and screened in porch with built in speakers - ready for your summer parties, overlooking the carefully curated landscaping filled with beautiful perennials and flowering trees. A sample of the upgrades include a whole house generator, underground dog fence, irrigation system, hardiplank and stone exterior, inground pool with crushed abalone shells for added sparkle, built in sound system, 3 car garage...truly too many to list. Located in the Blue Ribbon school district of Central Bucks with easy access to 202/309/611 for commuting to NY/NJ/Philadelphia, this home is a rare find for the discerning buyer!
Location
State PA
County Bucks
Area Buckingham Twp (10106)
Zoning AG
Rooms
Other Rooms Living Room, Dining Room, Primary Bedroom, Bedroom 2, Bedroom 3, Kitchen, Family Room, Bedroom 1, Laundry, Other, Attic
Basement Full, Partially Finished
Interior
Interior Features Attic, Breakfast Area, Carpet, Cedar Closet(s), Ceiling Fan(s), Chair Railings, Crown Moldings, Dining Area, Family Room Off Kitchen, Floor Plan - Traditional, Formal/Separate Dining Room, Kitchen - Eat-In, Kitchen - Gourmet, Kitchen - Island, Laundry Chute, Primary Bath(s), Pantry, Recessed Lighting, Skylight(s), Sprinkler System, Upgraded Countertops, Walk-in Closet(s), Water Treat System, Window Treatments, Wood Floors
Hot Water Propane
Heating Forced Air
Cooling Central A/C
Flooring Hardwood, Carpet, Stone
Fireplaces Number 2
Fireplaces Type Gas/Propane, Wood
Equipment Cooktop, Built-In Microwave, Oven - Double, Oven - Wall, Oven/Range - Electric, Refrigerator, Water Heater - High-Efficiency
Fireplace Y
Appliance Cooktop, Built-In Microwave, Oven - Double, Oven - Wall, Oven/Range - Electric, Refrigerator, Water Heater - High-Efficiency
Heat Source Propane - Leased
Laundry Basement
Exterior
Exterior Feature Porch(es), Enclosed, Deck(s), Screened
Parking Features Garage Door Opener, Garage - Side Entry, Inside Access
Garage Spaces 3.0
Fence Invisible, Electric
Pool In Ground
Utilities Available Cable TV, Propane
Water Access N
View Golf Course
Roof Type Wood
Accessibility None
Porch Porch(es), Enclosed, Deck(s), Screened
Attached Garage 3
Total Parking Spaces 3
Garage Y
Building
Story 3+
Sewer Community Septic Tank, Private Septic Tank
Water Well
Architectural Style Colonial
Level or Stories 3+
Additional Building Above Grade, Below Grade
Structure Type Dry Wall,2 Story Ceilings,9'+ Ceilings,Masonry
New Construction N
Schools
Elementary Schools Buckingham
Middle Schools Holicong
High Schools Central Bucks High School East
School District Central Bucks
Others
Senior Community No
Tax ID 06-018-043-001
Ownership Fee Simple
SqFt Source Assessor
Security Features Electric Alarm
Acceptable Financing Cash, Conventional
Horse Property N
Listing Terms Cash, Conventional
Financing Cash,Conventional
Special Listing Condition Standard
Read Less Info
Want to know what your home might be worth? Contact us for a FREE valuation!

Our team is ready to help you sell your home for the highest possible price ASAP

Bought with Kathy L O'Donnell • RE/MAX Properties - Newtown
"My job is to find and attract mastery-based agents to the office, protect the culture, and make sure everyone is happy! "







