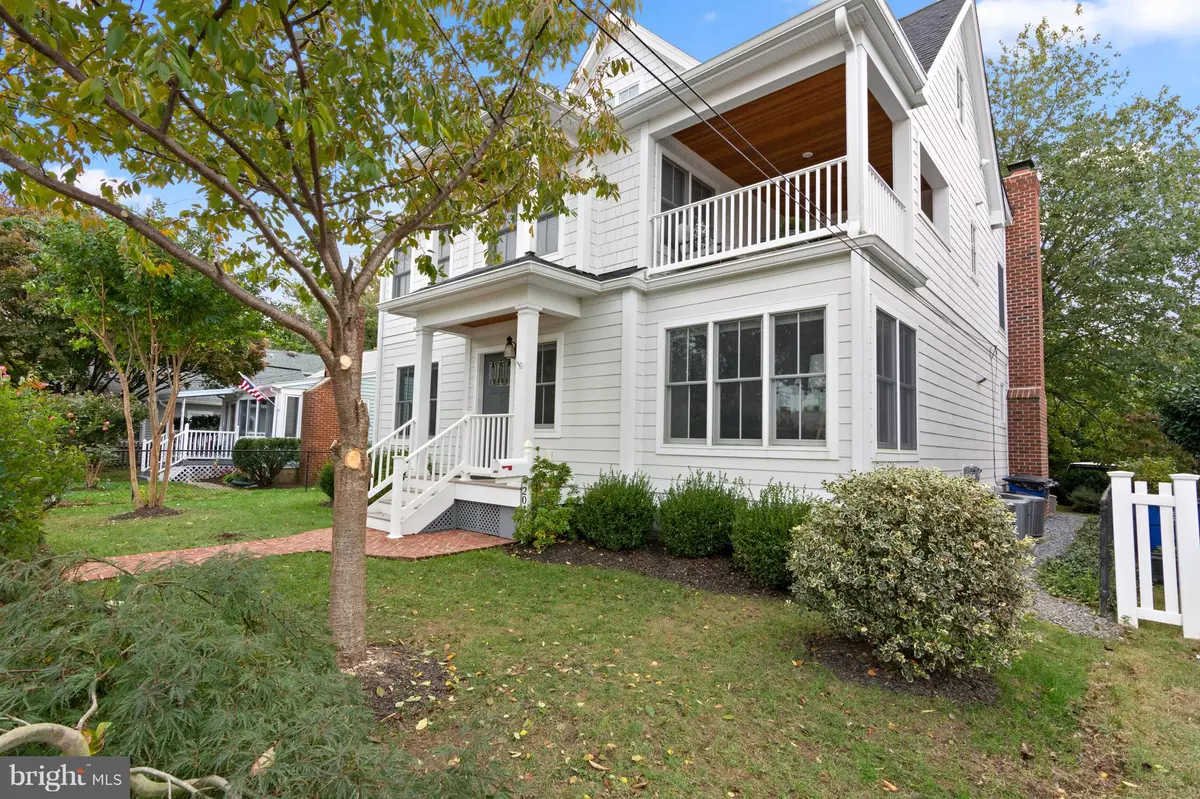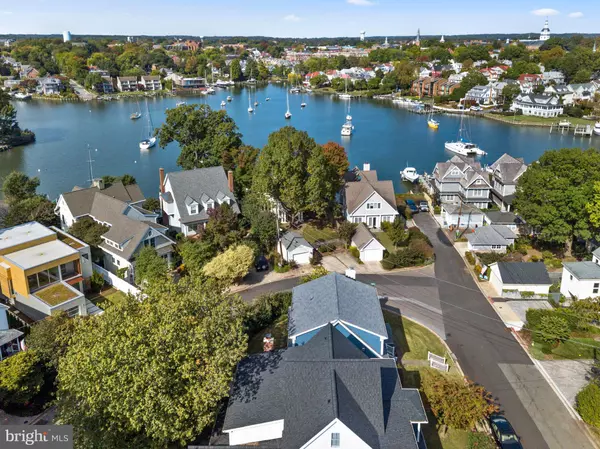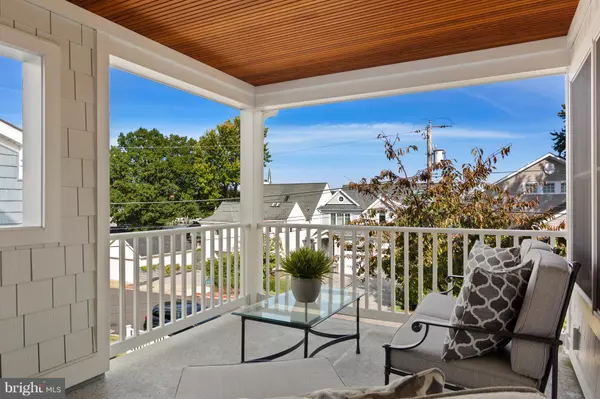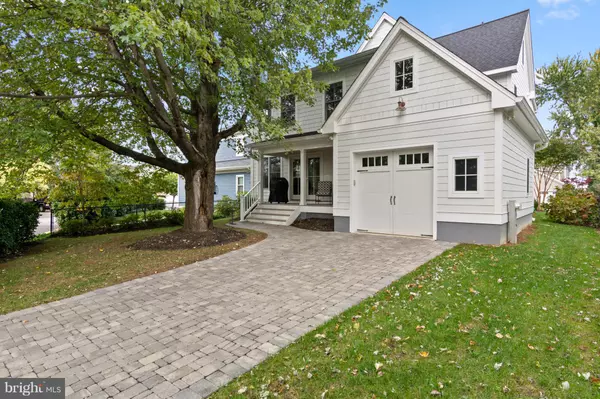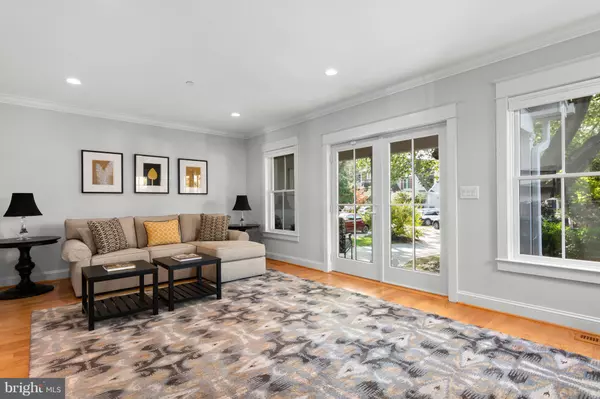$1,249,000
$1,299,000
3.8%For more information regarding the value of a property, please contact us for a free consultation.
4 Beds
4 Baths
2,953 SqFt
SOLD DATE : 07/02/2019
Key Details
Sold Price $1,249,000
Property Type Single Family Home
Sub Type Detached
Listing Status Sold
Purchase Type For Sale
Square Footage 2,953 sqft
Price per Sqft $422
Subdivision Eastport
MLS Listing ID MDAA302946
Sold Date 07/02/19
Style Craftsman
Bedrooms 4
Full Baths 3
Half Baths 1
HOA Y/N N
Abv Grd Liv Area 2,953
Originating Board BRIGHT
Year Built 1946
Annual Tax Amount $8,319
Tax Year 2018
Lot Size 4,910 Sqft
Acres 0.11
Property Description
This fully & meticulously renovated stunner in the heart of Eastport embodies true Annapolis maritime tradition. A distinctive fusion of the Craftsman & Coastal architectural styles, the home features a 4-level custom design, multiple views of Spa Creek & Historic Annapolis, and 3,624 square feet of exceptional craftsmanship, materials and details. Updated and expanded in 2017, the home is perfect for entertaining. Discerning interior details include a wide-open floor plan with reception area, a gourmet kitchen, an inviting family room, and premium millwork, built-ins and hardwood flooring. On the 2nd floor, you'll find an owner's suite with luxury bath, two other large bedrooms, a hall bath and a shaded corner lanai/balcony. The 3rd floor offers a private oasis -- a unique loft/bedroom suite that features hardwood flooring, arched ceilings, a full bathroom and more water views. Outside, you'll enjoy fresh air, coffee and water views from the lanai. The front and rear porches -- and tastefully manicured yard -- inspire true indoor-outdoor living. Tucked at the end of a desirable street, the home is a short walk to Eastport shops, restaurants, boat-slip rentals and downtown Annapolis. The property has street access from both the front and rear sides. With the 1-car garage and 2+ car driveway, you'll always have plenty of parking. Schedule a private tour of this gorgeous home today!
Location
State MD
County Anne Arundel
Zoning CITY
Rooms
Basement Connecting Stairway, Daylight, Partial, Drainage System, Full, Interior Access, Poured Concrete, Sump Pump, Space For Rooms, Water Proofing System, Windows
Interior
Interior Features Built-Ins, Ceiling Fan(s), Crown Moldings, Dining Area, Family Room Off Kitchen, Floor Plan - Open, Formal/Separate Dining Room, Primary Bath(s), Recessed Lighting, Sprinkler System, Store/Office, Upgraded Countertops, Walk-in Closet(s), Wet/Dry Bar, Wood Floors
Hot Water Natural Gas
Heating Forced Air
Cooling Central A/C
Flooring Hardwood
Fireplaces Number 1
Fireplaces Type Brick, Wood
Equipment Built-In Microwave, Water Heater, Washer/Dryer Stacked, Washer, Washer - Front Loading, Oven - Self Cleaning, Microwave, Dryer, Dryer - Electric, Oven/Range - Electric, Dishwasher, Disposal, Dryer - Front Loading, Exhaust Fan, Oven - Single, Refrigerator, Stainless Steel Appliances
Fireplace Y
Window Features Vinyl Clad,Screens,Insulated,Double Pane
Appliance Built-In Microwave, Water Heater, Washer/Dryer Stacked, Washer, Washer - Front Loading, Oven - Self Cleaning, Microwave, Dryer, Dryer - Electric, Oven/Range - Electric, Dishwasher, Disposal, Dryer - Front Loading, Exhaust Fan, Oven - Single, Refrigerator, Stainless Steel Appliances
Heat Source Natural Gas
Laundry Main Floor, Washer In Unit, Dryer In Unit
Exterior
Exterior Feature Terrace, Porch(es), Balcony
Parking Features Garage - Rear Entry, Garage Door Opener, Inside Access
Garage Spaces 3.0
Water Access N
View Water, Street, River, Marina, Creek/Stream, City
Roof Type Architectural Shingle
Accessibility None
Porch Terrace, Porch(es), Balcony
Attached Garage 1
Total Parking Spaces 3
Garage Y
Building
Lot Description Front Yard, Landscaping, Level, Rear Yard, Road Frontage
Story 3+
Foundation Slab
Sewer Public Sewer
Water Public
Architectural Style Craftsman
Level or Stories 3+
Additional Building Above Grade, Below Grade
Structure Type Dry Wall
New Construction N
Schools
School District Anne Arundel County Public Schools
Others
Senior Community No
Tax ID 020600004806800
Ownership Fee Simple
SqFt Source Assessor
Security Features Main Entrance Lock,Non-Monitored,Security System,Smoke Detector,Sprinkler System - Indoor
Horse Property N
Special Listing Condition Standard
Read Less Info
Want to know what your home might be worth? Contact us for a FREE valuation!

Our team is ready to help you sell your home for the highest possible price ASAP

Bought with Ryan C Turner • Coldwell Banker Realty
"My job is to find and attract mastery-based agents to the office, protect the culture, and make sure everyone is happy! "


