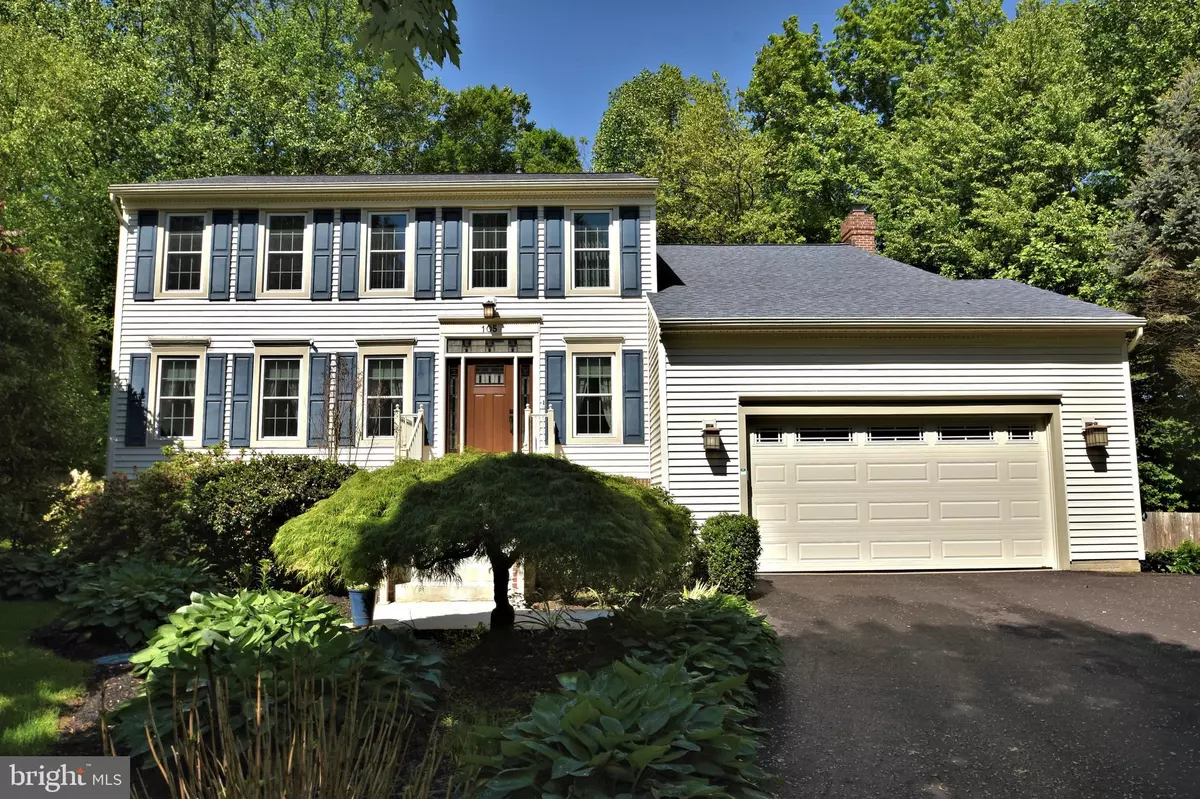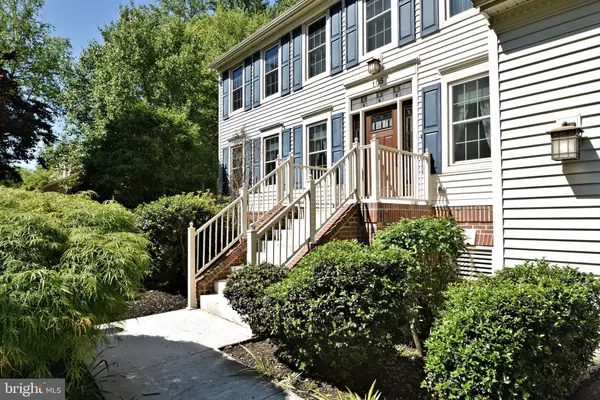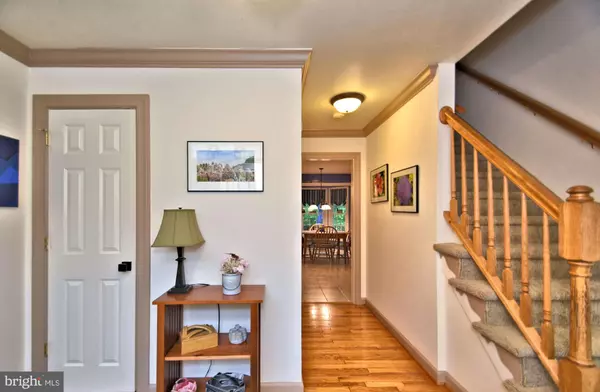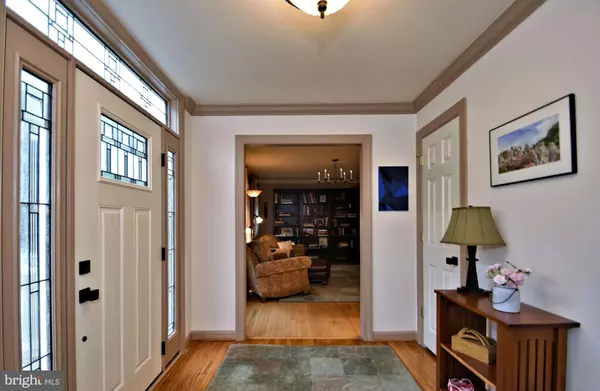$510,000
$510,000
For more information regarding the value of a property, please contact us for a free consultation.
4 Beds
4 Baths
3,730 SqFt
SOLD DATE : 06/25/2019
Key Details
Sold Price $510,000
Property Type Single Family Home
Sub Type Detached
Listing Status Sold
Purchase Type For Sale
Square Footage 3,730 sqft
Price per Sqft $136
Subdivision Stone Ridge
MLS Listing ID PAMC609350
Sold Date 06/25/19
Style Colonial
Bedrooms 4
Full Baths 3
Half Baths 1
HOA Y/N N
Abv Grd Liv Area 3,050
Originating Board BRIGHT
Year Built 1990
Annual Tax Amount $7,138
Tax Year 2018
Lot Size 0.518 Acres
Acres 0.52
Lot Dimensions 197.00 x 0.00
Property Description
Welcome to 105 Beaumont Terrace located in Montgomery Township. Enter front door through a new Pella Door with side lights and transom. A cozy foyer with coat closet has plenty of room to great your guests. The kitchen is a chef's delight featuring stainless steel appliances, large center island perfect for entertaining, granite counter tops, 2 sets of triple windows and spacious pantry. Off the kitchen is a sunken family room with fire place and a new Pella sliding glass door leading to a maintenance free Fiberon deck with light kit installed in 2016. Off the deck you will find a large paver patio with fire pit. The back yard is perfect for Barbeques and family gatherings. Nice size dining room and enormous living room with hardwood flooring completes the first floor. Upstairs you will find a grand master suite with cathedral ceiling, master bath with his and her sinks and mirrors, stall shower and soaking tub. All other bedrooms are a good size and the other full bath features a sky light allowing in tons of natural light. Property also features a daylight walk-out finished basement with work shop and a full bathroom with stall shower. The 2 car garage has a custom storage system allowing room for plenty of decorations and boxes. Garage door is new as well as the driveway. This is a great place to call home and is close to major highways and shopping.
Location
State PA
County Montgomery
Area Montgomery Twp (10646)
Zoning CA
Rooms
Other Rooms Living Room, Dining Room, Primary Bedroom, Bedroom 2, Bedroom 3, Bedroom 4, Kitchen, Family Room, Basement, Foyer, Workshop, Primary Bathroom
Basement Full
Interior
Cooling Central A/C
Fireplaces Number 1
Fireplaces Type Mantel(s), Wood
Fireplace Y
Heat Source Natural Gas
Exterior
Garage Spaces 4.0
Water Access N
Accessibility None
Total Parking Spaces 4
Garage N
Building
Story 3+
Sewer Public Sewer
Water Public
Architectural Style Colonial
Level or Stories 3+
Additional Building Above Grade, Below Grade
New Construction N
Schools
High Schools North Penn
School District North Penn
Others
Senior Community No
Tax ID 46-00-00006-839
Ownership Fee Simple
SqFt Source Assessor
Special Listing Condition Standard
Read Less Info
Want to know what your home might be worth? Contact us for a FREE valuation!

Our team is ready to help you sell your home for the highest possible price ASAP

Bought with Gregory S Parker • Coldwell Banker Realty
"My job is to find and attract mastery-based agents to the office, protect the culture, and make sure everyone is happy! "







