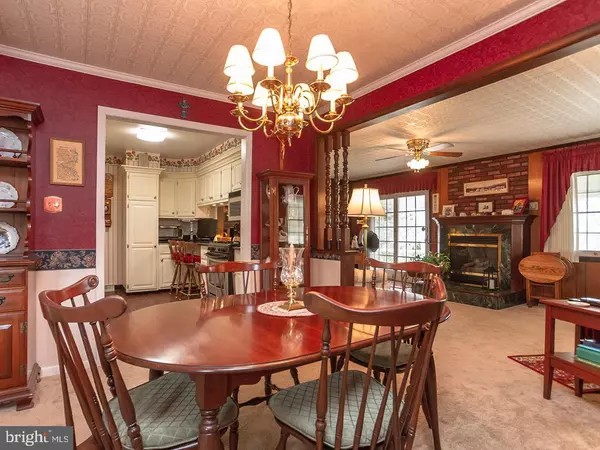$325,000
$324,900
For more information regarding the value of a property, please contact us for a free consultation.
3 Beds
2 Baths
2,486 SqFt
SOLD DATE : 06/28/2019
Key Details
Sold Price $325,000
Property Type Single Family Home
Sub Type Detached
Listing Status Sold
Purchase Type For Sale
Square Footage 2,486 sqft
Price per Sqft $130
Subdivision Haverford
MLS Listing ID MDBC434578
Sold Date 06/28/19
Style Ranch/Rambler
Bedrooms 3
Full Baths 2
HOA Y/N N
Abv Grd Liv Area 1,483
Originating Board BRIGHT
Year Built 1956
Annual Tax Amount $3,374
Tax Year 2018
Lot Size 8,379 Sqft
Acres 0.19
Property Description
Wonderfully maintained and updated ranch home in the Haverford neighborhood of Timonium. First time on the market in 42 years!! Updated kitchen with granite counter tops- custom cabinets- stainless appliances. Bathrooms offer porcelain tile floors- custom vanity- marble counter tops and bath tub enclosures. Hardwood floor under carpets on main floor. Pella replacement windows and doors. Sun room addition to rear of house with built-in cabinets- gas log fireplace- raised marble hearth- slider to roofed back patio overlooking wonderfully landscaped and vinyl fenced back yard. Lawn shed w/electric. House is generator ready with portable generator included. Off street parking. Great schools. Minutes from I-83, shopping, church and schools. Shows like a dream!!!
Location
State MD
County Baltimore
Zoning RESIDENTIAL
Direction North
Rooms
Other Rooms Living Room, Dining Room, Bedroom 2, Bedroom 3, Kitchen, Family Room, Bedroom 1, Sun/Florida Room, Laundry, Workshop, Bathroom 1
Basement Full
Main Level Bedrooms 3
Interior
Interior Features Air Filter System, Built-Ins, Carpet, Cedar Closet(s), Ceiling Fan(s), Chair Railings, Crown Moldings, Entry Level Bedroom, Floor Plan - Traditional, Skylight(s), Window Treatments, Wood Floors, Solar Tube(s), Walk-in Closet(s)
Hot Water Natural Gas
Heating Forced Air
Cooling Central A/C, Ceiling Fan(s)
Flooring Carpet, Ceramic Tile, Vinyl, Laminated, Hardwood
Fireplaces Number 1
Fireplaces Type Marble, Mantel(s), Gas/Propane
Equipment Built-In Microwave, Dishwasher, Disposal, Dryer - Gas, Exhaust Fan, Oven/Range - Gas, Stainless Steel Appliances, Refrigerator, Washer, Air Cleaner
Fireplace Y
Window Features Double Pane,Skylights,Vinyl Clad,Screens
Appliance Built-In Microwave, Dishwasher, Disposal, Dryer - Gas, Exhaust Fan, Oven/Range - Gas, Stainless Steel Appliances, Refrigerator, Washer, Air Cleaner
Heat Source Natural Gas
Laundry Basement
Exterior
Exterior Feature Patio(s)
Water Access N
Accessibility None
Porch Patio(s)
Garage N
Building
Story 2
Sewer Public Sewer
Water Public
Architectural Style Ranch/Rambler
Level or Stories 2
Additional Building Above Grade, Below Grade
New Construction N
Schools
Elementary Schools Timonium
Middle Schools Ridgely
High Schools Dulaney
School District Baltimore County Public Schools
Others
Senior Community No
Tax ID 04080819011210
Ownership Fee Simple
SqFt Source Assessor
Security Features Monitored,Security System
Acceptable Financing Cash, Conventional, FHA, VA
Horse Property N
Listing Terms Cash, Conventional, FHA, VA
Financing Cash,Conventional,FHA,VA
Special Listing Condition Standard
Read Less Info
Want to know what your home might be worth? Contact us for a FREE valuation!

Our team is ready to help you sell your home for the highest possible price ASAP

Bought with Quincy Wilson • Cummings & Co. Realtors
"My job is to find and attract mastery-based agents to the office, protect the culture, and make sure everyone is happy! "







