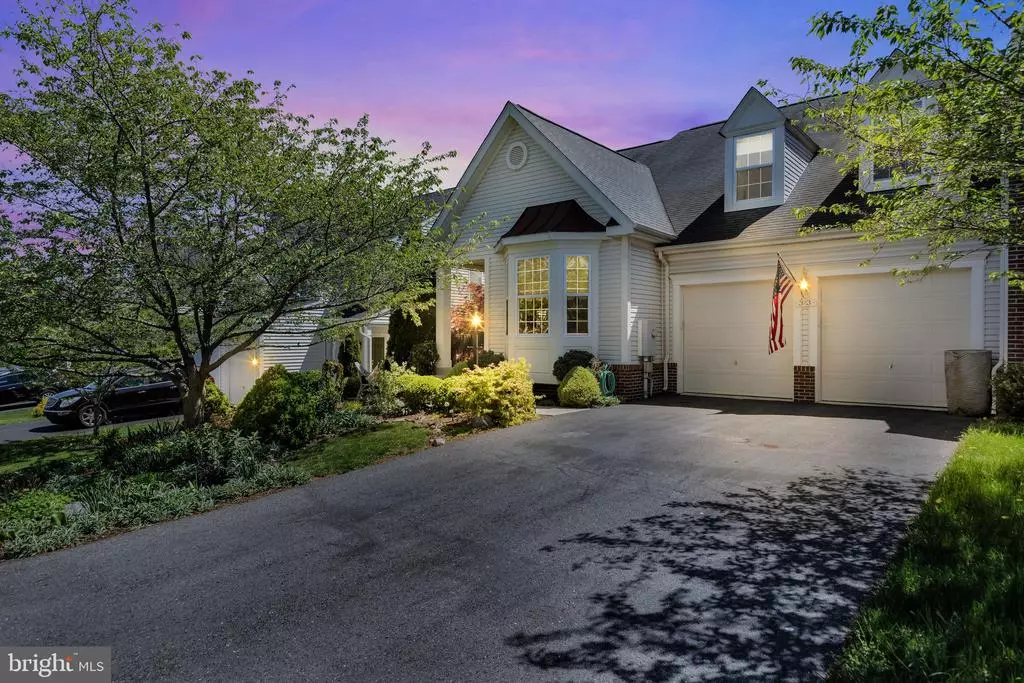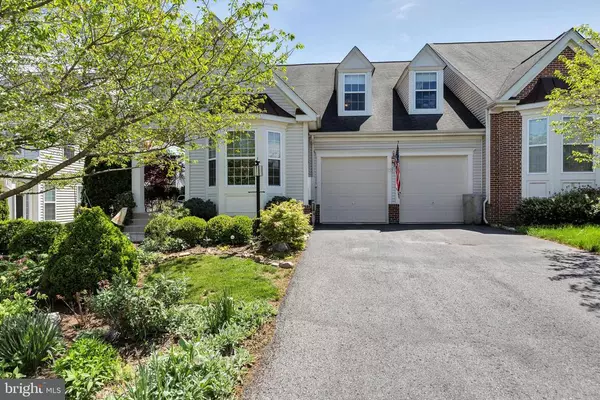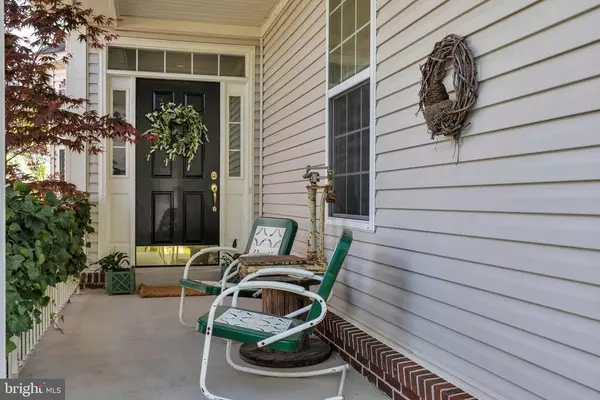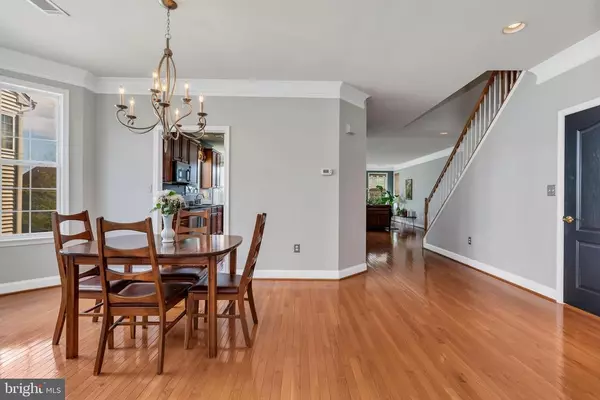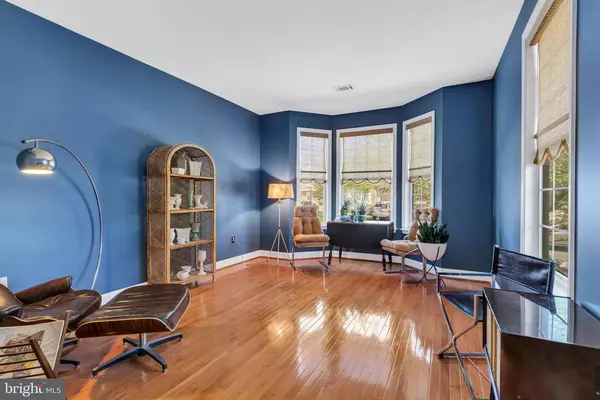$302,950
$314,900
3.8%For more information regarding the value of a property, please contact us for a free consultation.
4 Beds
4 Baths
4,548 SqFt
SOLD DATE : 06/28/2019
Key Details
Sold Price $302,950
Property Type Single Family Home
Sub Type Detached
Listing Status Sold
Purchase Type For Sale
Square Footage 4,548 sqft
Price per Sqft $66
Subdivision Hammonds Mill
MLS Listing ID WVBE167038
Sold Date 06/28/19
Style Other
Bedrooms 4
Full Baths 3
Half Baths 1
HOA Fees $25/mo
HOA Y/N Y
Abv Grd Liv Area 2,848
Originating Board BRIGHT
Year Built 2005
Annual Tax Amount $2,161
Tax Year 2019
Lot Size 6,098 Sqft
Acres 0.14
Property Description
UPDATED PRICE on this beautiful villa in Hammonds Mill. NOW IS YOUR CHANCE TO OWN THIS GORGEOUS HOME! Be sure to watch the virtual tour of this stunning villa in popular Hammond Mills! After you walk past your landscaped front yard, enter to your new home with 9' ceilings, crown molding, bay windows, and lovely hardwoods on the main level. Entertain from your gourmet kitchen as guests join you at the eat-in bar or enjoy the spacious living room. Need more room for fun? The basement is HUGE and the pool table w/Tiffany style lights convey! But wait... there's a media room with surround sound and large, comfy sofa (these convey too) just perfect for family movie night. Step outside to a private patio with trellis arch & garden area. All of this and SO MUCH MORE! Buyers of this home are eligible to save thousands $$$ in closing costs! Ask How!
Location
State WV
County Berkeley
Zoning 101
Rooms
Other Rooms Living Room, Dining Room, Primary Bedroom, Sitting Room, Bedroom 2, Bedroom 4, Kitchen, Family Room, Laundry, Loft, Media Room, Bathroom 3, Bonus Room
Basement Full, Fully Finished, Rear Entrance, Walkout Level, Windows, Interior Access
Main Level Bedrooms 1
Interior
Interior Features Crown Moldings, Dining Area, Kitchen - Gourmet, Window Treatments, Wood Floors, Breakfast Area, Entry Level Bedroom, Floor Plan - Open, Formal/Separate Dining Room, Kitchen - Table Space, Primary Bath(s), Pantry, Recessed Lighting, Stall Shower, Wainscotting, Walk-in Closet(s)
Hot Water 60+ Gallon Tank, Electric
Heating Heat Pump(s), Zoned
Cooling Central A/C
Fireplaces Number 1
Fireplaces Type Gas/Propane, Mantel(s), Fireplace - Glass Doors
Equipment Built-In Microwave, Dishwasher, Disposal, Dryer, Oven/Range - Electric, Refrigerator, Stainless Steel Appliances, Washer, Water Heater
Fireplace Y
Appliance Built-In Microwave, Dishwasher, Disposal, Dryer, Oven/Range - Electric, Refrigerator, Stainless Steel Appliances, Washer, Water Heater
Heat Source Electric
Laundry Main Floor
Exterior
Garage Garage - Front Entry, Garage Door Opener, Inside Access
Garage Spaces 2.0
Waterfront N
Water Access N
View Garden/Lawn
Roof Type Composite
Accessibility 32\"+ wide Doors
Parking Type Attached Garage, Driveway
Attached Garage 2
Total Parking Spaces 2
Garage Y
Building
Story 1.5
Sewer Public Sewer
Water Public
Architectural Style Other
Level or Stories 1.5
Additional Building Above Grade, Below Grade
New Construction N
Schools
School District Berkeley County Schools
Others
Senior Community No
Tax ID 0214P008700000000
Ownership Fee Simple
SqFt Source Assessor
Special Listing Condition Standard
Read Less Info
Want to know what your home might be worth? Contact us for a FREE valuation!

Our team is ready to help you sell your home for the highest possible price ASAP

Bought with Natalie J Hoffmann • Keller Williams Realty Advantage

"My job is to find and attract mastery-based agents to the office, protect the culture, and make sure everyone is happy! "


