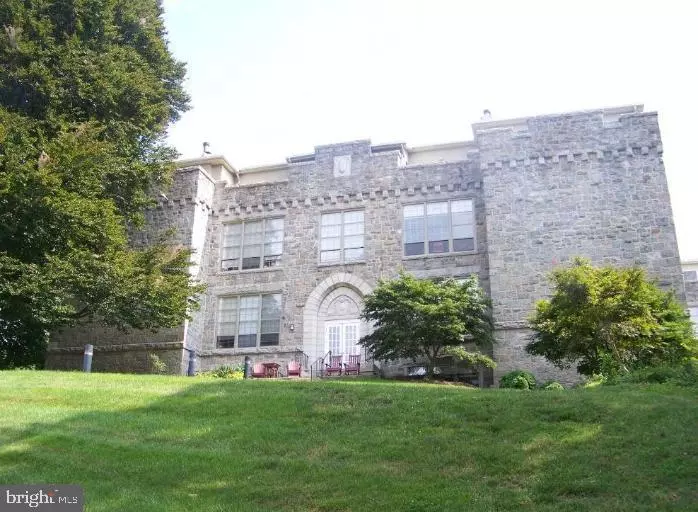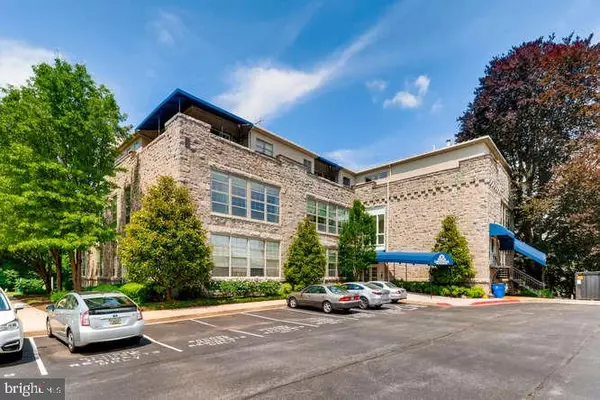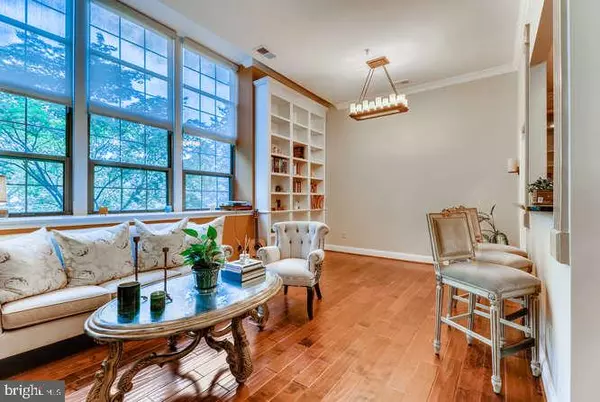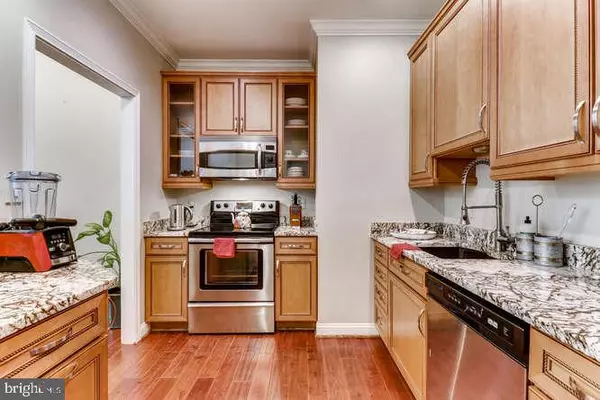$327,500
$334,000
1.9%For more information regarding the value of a property, please contact us for a free consultation.
2 Beds
2 Baths
1,111 SqFt
SOLD DATE : 06/28/2019
Key Details
Sold Price $327,500
Property Type Condo
Sub Type Condo/Co-op
Listing Status Sold
Purchase Type For Sale
Square Footage 1,111 sqft
Price per Sqft $294
Subdivision Greystone
MLS Listing ID MDHW264224
Sold Date 06/28/19
Style Traditional,Unit/Flat
Bedrooms 2
Full Baths 2
Condo Fees $442/mo
HOA Y/N N
Abv Grd Liv Area 1,111
Originating Board BRIGHT
Year Built 1992
Annual Tax Amount $3,762
Tax Year 2018
Property Description
LUXURY & STYLE AWAITS YOU! COME HOME TO YOUR SPECTACULAR GREYSTONE CONDO IN HISTORIC ELLICOTT CITY. RARELY AVAILABLE -ENTRY LVL CORNER UNIT- OFFERS CHIC DARK WOOD FLOORING THROUGHOUT, A FANTASTIC GOURMET KITCHEN (HANDSOME 42 INCH CABINETS, GORGEOUS BLONDE GRANITE COUNTERTOPS AND SS APPLIANCES). AMENITIES INCLUDE AN OPEN FLOOR PLAN ACCENTED BY CUSTOM FLOOR TO CEILING BUILT-INS, A WOOD-BURNING FIREPLACE ,AND A WET BAR WITH WINE FRIDGE WITH AWESOME VIEW OF ELLICOTT CITY. THE MASTER BEDROOM OFFERS A COURTYARD VIEW,,A MASTER BATHROOM WITH JACUZZI TUB, SEPARATE SHOWER AND DESIGNER DECOR. AMPLE CLOSET SPACE, A FULL SIZE STACKABLE WASHER & DRYER IN THE LAUNDRY AREA. EXTRA STORAGE ROOM IS INCLUDED ON LOWER LEVEL OF BUILDING.LET SELLER RELOCATION RESULT IN YOUR NEW HOME SWEET HOME ! ** PHOTOGRAPHER NOT AVAILABLE UTIL WEDNESDAY- SEE MLS# 1004364325 FOR PH0TOS FROM LAST YEAR-**
Location
State MD
County Howard
Zoning HO
Rooms
Other Rooms Living Room, Dining Room, Primary Bedroom, Bedroom 2, Kitchen, Storage Room, Primary Bathroom
Main Level Bedrooms 2
Interior
Interior Features Built-Ins, Combination Dining/Living, Crown Moldings, Elevator, Entry Level Bedroom, Floor Plan - Traditional, Intercom, Pantry, Upgraded Countertops, Wet/Dry Bar, Wine Storage, Wood Floors, Window Treatments
Heating Forced Air, Other
Cooling Central A/C
Flooring Hardwood
Equipment Built-In Microwave, Dishwasher, Disposal, Washer/Dryer Stacked, Washer, Stove, Stainless Steel Appliances, Refrigerator, Intercom, Microwave, Icemaker
Fireplace Y
Window Features Double Pane,Screens
Appliance Built-In Microwave, Dishwasher, Disposal, Washer/Dryer Stacked, Washer, Stove, Stainless Steel Appliances, Refrigerator, Intercom, Microwave, Icemaker
Heat Source Electric, Wood
Exterior
Utilities Available Cable TV Available
Amenities Available Common Grounds, Elevator, Extra Storage
Water Access N
View Garden/Lawn, City
Roof Type Rubber
Accessibility 32\"+ wide Doors, Elevator, Level Entry - Main
Garage N
Building
Story 1
Unit Features Garden 1 - 4 Floors
Sewer Public Sewer
Water Public
Architectural Style Traditional, Unit/Flat
Level or Stories 1
Additional Building Above Grade, Below Grade
Structure Type 9'+ Ceilings,Dry Wall
New Construction N
Schools
School District Howard County Public School System
Others
HOA Fee Include Common Area Maintenance,Ext Bldg Maint,Insurance,Lawn Care Front,Lawn Care Rear,Lawn Care Side,Lawn Maintenance,Management,Sewer,Trash,Water
Senior Community No
Tax ID 1402367254
Ownership Condominium
Security Features Sprinkler System - Indoor,Smoke Detector,Security System,Main Entrance Lock,Carbon Monoxide Detector(s)
Special Listing Condition Standard
Read Less Info
Want to know what your home might be worth? Contact us for a FREE valuation!

Our team is ready to help you sell your home for the highest possible price ASAP

Bought with Kate Julian • Keller Williams Legacy
"My job is to find and attract mastery-based agents to the office, protect the culture, and make sure everyone is happy! "







