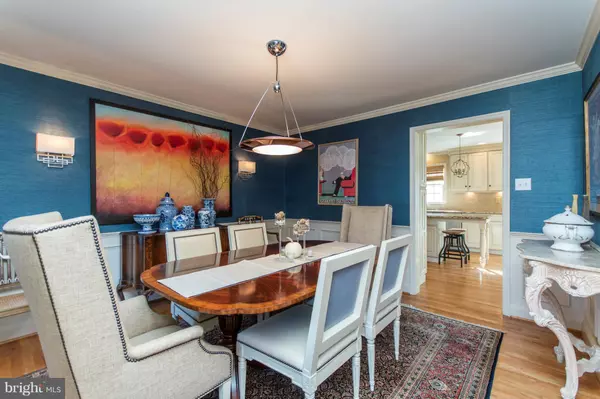$630,000
$665,000
5.3%For more information regarding the value of a property, please contact us for a free consultation.
4 Beds
3 Baths
3,908 SqFt
SOLD DATE : 06/28/2019
Key Details
Sold Price $630,000
Property Type Single Family Home
Sub Type Detached
Listing Status Sold
Purchase Type For Sale
Square Footage 3,908 sqft
Price per Sqft $161
Subdivision Meadowbrook
MLS Listing ID PAMC250010
Sold Date 06/28/19
Style Colonial
Bedrooms 4
Full Baths 2
Half Baths 1
HOA Y/N N
Abv Grd Liv Area 2,708
Originating Board BRIGHT
Year Built 1998
Annual Tax Amount $11,004
Tax Year 2018
Lot Size 0.302 Acres
Acres 0.3
Property Description
As move in ready as it gets! Welcome to this stately, impeccably maintained, 4 bedroom, 2 1/2 bathroom colonial located on a quiet cul-de-sac in Meadowbrook, Abington Township. Sellers are original owners and have added many quality and high-end features, including hand-painted "wall paper" in the foyer, recently renovated kitchen, Ep Henry expansive rear stone patio, family room fireplace (built- in), fully finished basement, remodeled hall bath and brand new master bathroom to name a few! Kitchen boasts a large pantry, wood cabinets in a soft cream with hazelnut glaze, all GE Cafe stainless appliances, granite countertop, granite topped island with storage and seating. Access to the gorgeous stone patio with built-in barbeque allows for easy entertaining and relaxation. The family room is adjacent to the kitchen creating an effortless flow for entertaining and everyday life. The elegant dining room and living room, laundry room and 1/2 bath complete the 1st floor. Up stairs you will find 3 good-sized bedrooms, one with custom built-in shelving, a newer full bath, and the master suite. Entering through double doors, you will enter the master bedroom. The master boasts 2 walk-in closets, and the elegant, spa-like master bathroom. Double vanity, heated floors, large soaking tub with floor mounted faucet, self-cleaning toilet, and pebble tiled spacious shower all combine to make a true retreat! A door between the kitchen and family room opens to reveal the staircase to the recently redone, fully-finished and inviting basement. The current owners are leaving the high-end pool table and accessories for you to enjoy! Along with 3 large storage closets, the basement has a granite topped bar, TV area, and room for whatever else you desire! The exterior has been expertly landscaped and includes an underground sprinkler system for easy grounds keeping. Some replacement windows, newer heater,new sliding doors to patio, and new front door ....what more could anyone desire? A real must see!
Location
State PA
County Montgomery
Area Abington Twp (10630)
Zoning V
Rooms
Other Rooms Living Room, Dining Room, Primary Bedroom, Bedroom 2, Bedroom 3, Kitchen, Family Room, Bedroom 1, Laundry, Bathroom 1, Bathroom 3, Bonus Room, Primary Bathroom
Basement Full
Interior
Interior Features Breakfast Area, Built-Ins, Carpet, Chair Railings, Crown Moldings, Family Room Off Kitchen, Formal/Separate Dining Room, Kitchen - Eat-In, Kitchen - Island, Primary Bath(s), Pantry, Recessed Lighting, Sprinkler System, Stall Shower, Upgraded Countertops, Wainscotting, Walk-in Closet(s), Wet/Dry Bar
Cooling Central A/C
Flooring Carpet, Hardwood, Heated, Tile/Brick
Fireplaces Number 1
Fireplaces Type Gas/Propane, Mantel(s)
Equipment Built-In Microwave, Built-In Range, Dishwasher, Disposal, Dryer, Extra Refrigerator/Freezer, Oven - Self Cleaning, Oven - Single, Oven/Range - Gas, Refrigerator, Stainless Steel Appliances, Washer - Front Loading, Water Heater - High-Efficiency
Fireplace Y
Appliance Built-In Microwave, Built-In Range, Dishwasher, Disposal, Dryer, Extra Refrigerator/Freezer, Oven - Self Cleaning, Oven - Single, Oven/Range - Gas, Refrigerator, Stainless Steel Appliances, Washer - Front Loading, Water Heater - High-Efficiency
Heat Source Natural Gas
Exterior
Exterior Feature Patio(s)
Parking Features Additional Storage Area, Garage - Side Entry, Garage Door Opener, Inside Access
Garage Spaces 6.0
Fence Partially
Utilities Available Cable TV, Electric Available, Natural Gas Available, Phone, Sewer Available, Water Available
Water Access N
View Trees/Woods
Roof Type Shingle
Accessibility None
Porch Patio(s)
Attached Garage 2
Total Parking Spaces 6
Garage Y
Building
Lot Description Backs to Trees, Cul-de-sac, Front Yard, Landscaping, Level
Story 2
Sewer Public Sewer
Water Public
Architectural Style Colonial
Level or Stories 2
Additional Building Above Grade, Below Grade
Structure Type 2 Story Ceilings,Plaster Walls
New Construction N
Schools
Elementary Schools Rydal
Middle Schools Abington Junior
High Schools Abington Senior
School District Abington
Others
Senior Community No
Tax ID 30-00-40476-615
Ownership Fee Simple
SqFt Source Assessor
Security Features Electric Alarm
Acceptable Financing FHA, Cash, VA, Conventional
Horse Property N
Listing Terms FHA, Cash, VA, Conventional
Financing FHA,Cash,VA,Conventional
Special Listing Condition Standard
Read Less Info
Want to know what your home might be worth? Contact us for a FREE valuation!

Our team is ready to help you sell your home for the highest possible price ASAP

Bought with Nicole Marcum Rife • Compass RE
"My job is to find and attract mastery-based agents to the office, protect the culture, and make sure everyone is happy! "







