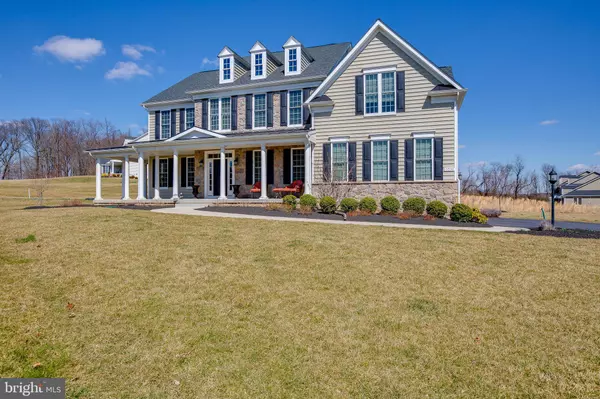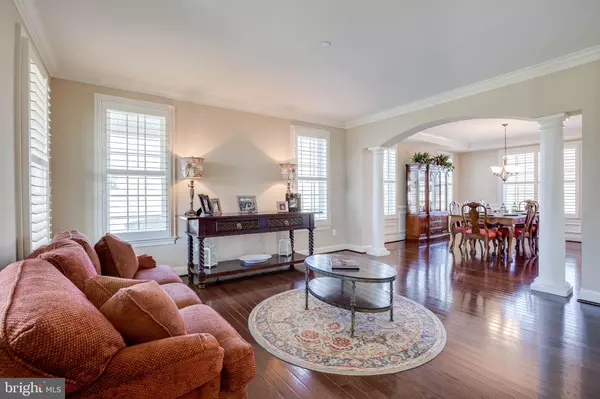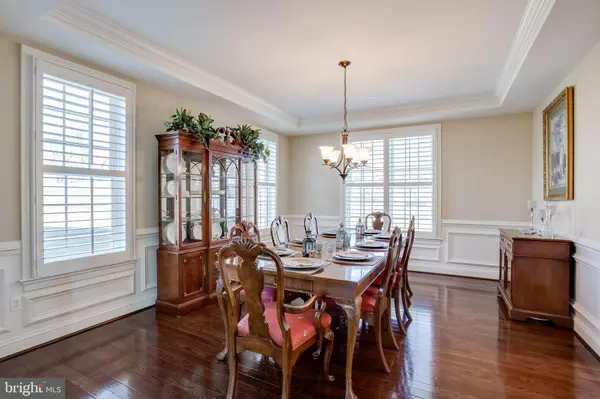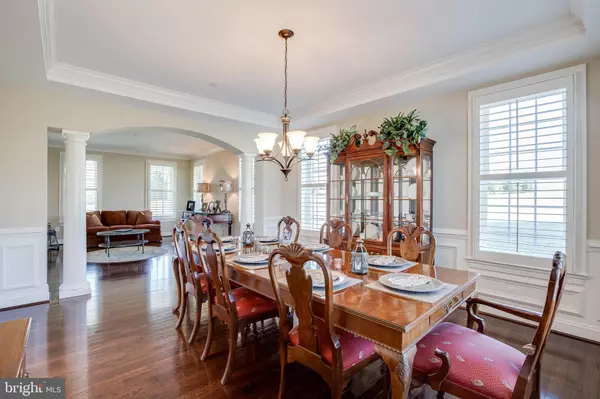$985,000
$999,000
1.4%For more information regarding the value of a property, please contact us for a free consultation.
4 Beds
5 Baths
5,722 SqFt
SOLD DATE : 06/28/2019
Key Details
Sold Price $985,000
Property Type Single Family Home
Sub Type Detached
Listing Status Sold
Purchase Type For Sale
Square Footage 5,722 sqft
Price per Sqft $172
Subdivision Cloverfield
MLS Listing ID MDHW250354
Sold Date 06/28/19
Style Colonial
Bedrooms 4
Full Baths 4
Half Baths 1
HOA Fees $22
HOA Y/N Y
Abv Grd Liv Area 3,848
Originating Board BRIGHT
Year Built 2014
Annual Tax Amount $14,762
Tax Year 2019
Lot Size 1.240 Acres
Acres 1.24
Property Description
PRICE REDUCED! Lexington Model by Catonsville Homes that backs to preservation area. Exterior features include a partial stone front, covered wrap porch, 3-car side-load garage, 30-year Architectural Roof Shingles, 1,900 sq. ft travertine & bluestone backyard patio that includes a cooking area with built-in stainless steel 42 natural gas grill, sink, storage and cooler, landscape lighting, wood-burning firepit, extensive upgraded landscaping, pet friendly boundaries dog fence installed around property perimeter and in flower beds, built-in adjustable height basketball net and two 4 x8 vegetable garden boxes. Interior features include: 9' ceilings on first, second and lower levels. Hardwood floors throughout first floor and second floor landing. Gourmet Kitchen with high-end granite countertops, large island, auto-close drawers, upgraded 42" cabinetry with under cabinet lighting, upgraded lighting fixtures and door hardware. Spacious 12 x 20 Morning Room. Family Room with 12' coffered ceiling & stone-surround gas fireplace. Upper level 4 BRs & 4 Baths. Plantation blinds throughout first floor and on landing on 2nd floor. Custom Venetian Blinds on all other 2nd floor windows. Custom built-in closets in 2 bedrooms. Built-in, His & Hers closets in MBR. Second office in MBR can be converted to 3rd closet in master suite Upgraded bath tub in Master bath. Upgraded finished lower level with wood floors and fully equipped and furnished media room wet Bar and full Bath. Home security system with motion detector. Pool Table conveys.
Location
State MD
County Howard
Zoning RCDEO
Rooms
Other Rooms Living Room, Dining Room, Primary Bedroom, Sitting Room, Bedroom 2, Bedroom 3, Bedroom 4, Kitchen, Family Room, Breakfast Room, Sun/Florida Room, Media Room, Bathroom 1
Basement Full, Walkout Stairs, Partially Finished, Sump Pump, Windows, Poured Concrete
Interior
Interior Features Attic, Bar, Carpet, Ceiling Fan(s), Chair Railings, Crown Moldings, Double/Dual Staircase, Family Room Off Kitchen, Formal/Separate Dining Room, Floor Plan - Open, Kitchen - Gourmet, Kitchen - Island, Recessed Lighting, Sprinkler System, Upgraded Countertops, Wainscotting, Walk-in Closet(s), Water Treat System, Window Treatments, Wood Floors
Hot Water Natural Gas
Heating Forced Air
Cooling Central A/C
Flooring Hardwood, Carpet, Ceramic Tile
Fireplaces Number 1
Fireplaces Type Fireplace - Glass Doors, Stone, Gas/Propane
Equipment Built-In Microwave, Cooktop, Dishwasher, Disposal, Icemaker, Humidifier, Microwave, Oven - Double, Refrigerator, Stainless Steel Appliances
Fireplace Y
Window Features Double Pane,Insulated,Vinyl Clad
Appliance Built-In Microwave, Cooktop, Dishwasher, Disposal, Icemaker, Humidifier, Microwave, Oven - Double, Refrigerator, Stainless Steel Appliances
Heat Source Natural Gas
Laundry Main Floor
Exterior
Exterior Feature Patio(s), Porch(es), Wrap Around
Parking Features Garage - Side Entry, Garage Door Opener
Garage Spaces 3.0
Utilities Available Under Ground
Amenities Available Fencing
Water Access N
Roof Type Architectural Shingle
Accessibility None
Porch Patio(s), Porch(es), Wrap Around
Attached Garage 3
Total Parking Spaces 3
Garage Y
Building
Story 3+
Sewer On Site Septic
Water Private, Well
Architectural Style Colonial
Level or Stories 3+
Additional Building Above Grade, Below Grade
Structure Type 9'+ Ceilings,Dry Wall
New Construction N
Schools
Elementary Schools Bushy Park
Middle Schools Folly Quarter
High Schools Glenelg
School District Howard County Public School System
Others
HOA Fee Include Common Area Maintenance,Insurance,Lawn Maintenance
Senior Community No
Tax ID 1403348806
Ownership Fee Simple
SqFt Source Assessor
Security Features Sprinkler System - Indoor,Smoke Detector
Horse Property N
Special Listing Condition Standard
Read Less Info
Want to know what your home might be worth? Contact us for a FREE valuation!

Our team is ready to help you sell your home for the highest possible price ASAP

Bought with Creig E Northrop III • Northrop Realty
"My job is to find and attract mastery-based agents to the office, protect the culture, and make sure everyone is happy! "







