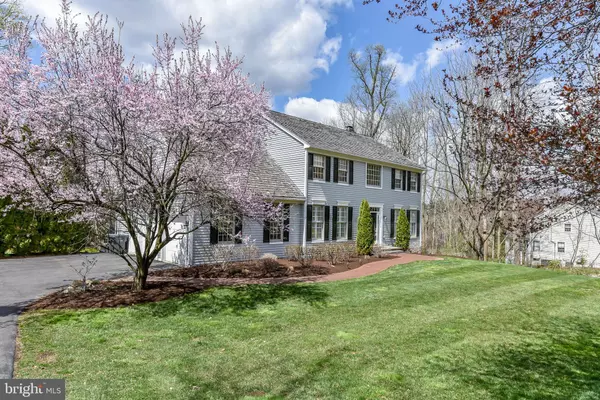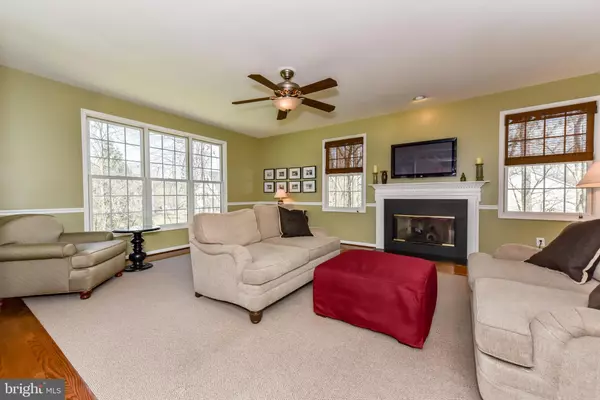$462,000
$479,000
3.5%For more information regarding the value of a property, please contact us for a free consultation.
4 Beds
3 Baths
3,866 SqFt
SOLD DATE : 06/28/2019
Key Details
Sold Price $462,000
Property Type Single Family Home
Sub Type Detached
Listing Status Sold
Purchase Type For Sale
Square Footage 3,866 sqft
Price per Sqft $119
Subdivision Somerset Lake
MLS Listing ID PACT475060
Sold Date 06/28/19
Style Traditional
Bedrooms 4
Full Baths 2
Half Baths 1
HOA Fees $100/ann
HOA Y/N Y
Abv Grd Liv Area 3,366
Originating Board BRIGHT
Year Built 1995
Annual Tax Amount $8,492
Tax Year 2018
Lot Size 0.700 Acres
Acres 0.7
Lot Dimensions 0.00 x 0.00
Property Description
FYI: THIS IS A FANTASTIC HOME AND JUST LETTING YOU KNOW THAT THE ROOF IS GETTING TOTALY REDONE THIS COMING WEEK! YOU WILL LOVE IT! Upon entering the Somerset Lake community, you will feel as if you are on a private nature reserve, with the mature trees and classic houses, the neighborhood is bursting with flair and curb appeal. Nestled on a perfect parcel is 427 Buttonwood Road, a four bedroom two and a half bathroom home, where modern style meets traditional design. The large front yard creates a picturesque landscape, while offering the practicality of outdoor fun; and with the two car garage positioned on the side, this abode is captivating. Upon entry into the two-story foyer, the hardwood floors gleam with the flood of natural light that envelopes the entire house. To the left is the formal dining room, with gorgeous custom shutters and crown molding, this room will be perfect for entertaining. Ahead is the kitchen, which is an entertainer s paradise with tons of cabinet space, granite countertops, stainless steel appliances, and an island. Just off the kitchen is a mud room and laundry room combination that offers even more storage. The breakfast nook is perched in front of the gorgeous floor to ceiling windows that lead to the deck and backyard. The entire kitchen space is multi-functional and modern, while boasting space and style. A gorgeous feature in the house are the wonderful built-ins that lead you into the family room, they add traditional style with architectural flair to the space. The family room is large in size and features a picture window and fire place. Adjacent is the study, which is styled beautifully with more custom built-ins and presents endless possibilities as far as room functionality. Upstairs, there are 3 ample sized bedrooms, each with great closet space. There is also a full bathroom with a shower/tub combination, gorgeous tiling and vanity. Then, there s the master suite. This room will be a private oasis to retreat to after a long day s work and features stunning square footage, two walk-in closets and a spacious sitting room. The master bath highlights a large soaker tub, double vanity, a shower and trendy tiles. Before heading outside, check out the expansive finished basement that comes complete with a large living room, extra dining room, tons of storage space and a walk out entrance onto the back patio. The backyard is landscaped beautifully and is private with the surrounding greenery. The delightful deck is sure to be host to many outdoor functions and is a comfortable alfresco space. From the sprawling grounds, to the incredible interior, 427 Buttonwood Road is sure to impress. There s a lot to see, so take a look around, we know you ll love it: Welcome Home!
Location
State PA
County Chester
Area New Garden Twp (10360)
Zoning R2
Rooms
Other Rooms Dining Room, Primary Bedroom, Sitting Room, Bedroom 2, Bedroom 3, Kitchen, Family Room, Basement, Bedroom 1, Study, Primary Bathroom
Basement Full, Fully Finished
Interior
Interior Features Breakfast Area, Built-Ins, Carpet, Ceiling Fan(s), Crown Moldings, Dining Area, Family Room Off Kitchen, Formal/Separate Dining Room, Kitchen - Eat-In, Kitchen - Gourmet, Kitchen - Island, Primary Bath(s), Stall Shower, Upgraded Countertops, Wainscotting
Hot Water Natural Gas
Heating Other
Cooling Central A/C
Flooring Carpet, Hardwood, Tile/Brick
Fireplaces Number 1
Fireplaces Type Fireplace - Glass Doors
Equipment Built-In Range, Dishwasher, Disposal, Dryer, Oven/Range - Gas, Stainless Steel Appliances, Stove, Washer
Fireplace Y
Window Features Insulated,Screens
Appliance Built-In Range, Dishwasher, Disposal, Dryer, Oven/Range - Gas, Stainless Steel Appliances, Stove, Washer
Heat Source Natural Gas
Laundry Main Floor
Exterior
Parking Features Built In
Garage Spaces 2.0
Amenities Available Club House, Lake, Pool - Outdoor, Tennis Courts
Water Access Y
Roof Type Shingle
Accessibility None
Attached Garage 2
Total Parking Spaces 2
Garage Y
Building
Story 3+
Sewer Public Sewer
Water Public
Architectural Style Traditional
Level or Stories 3+
Additional Building Above Grade, Below Grade
Structure Type Dry Wall
New Construction N
Schools
School District Kennett Consolidated
Others
Senior Community No
Tax ID 60-06 -0410
Ownership Fee Simple
SqFt Source Estimated
Acceptable Financing Cash, Conventional, FHA
Listing Terms Cash, Conventional, FHA
Financing Cash,Conventional,FHA
Special Listing Condition Standard
Read Less Info
Want to know what your home might be worth? Contact us for a FREE valuation!

Our team is ready to help you sell your home for the highest possible price ASAP

Bought with Rory D Burkhart • Keller Williams Realty - Kennett Square
"My job is to find and attract mastery-based agents to the office, protect the culture, and make sure everyone is happy! "







