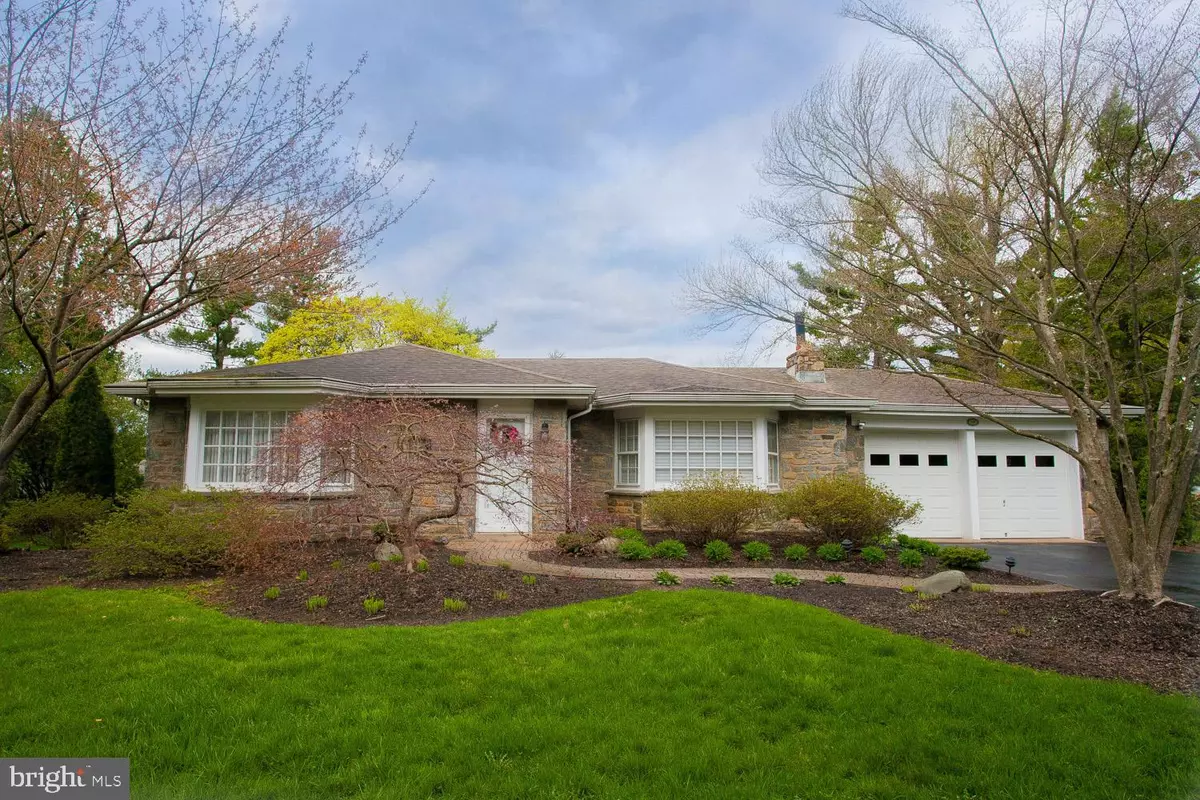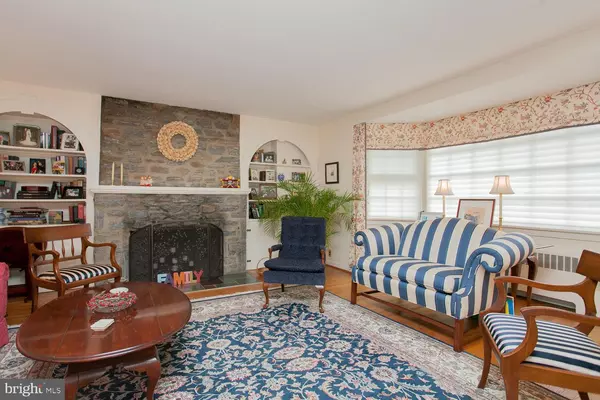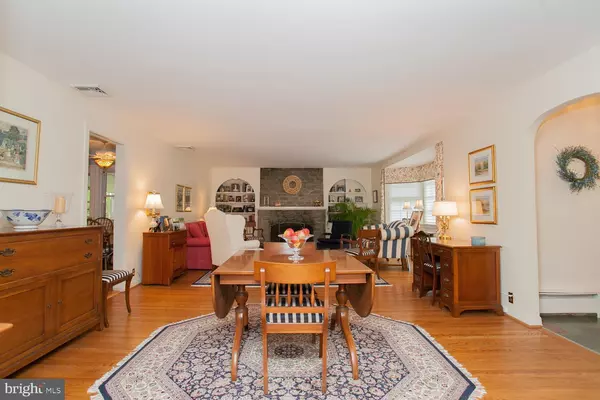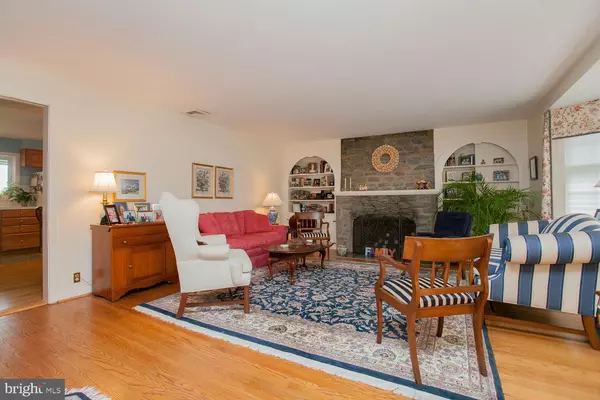$342,000
$325,000
5.2%For more information regarding the value of a property, please contact us for a free consultation.
3 Beds
2 Baths
3,327 SqFt
SOLD DATE : 06/27/2019
Key Details
Sold Price $342,000
Property Type Single Family Home
Sub Type Detached
Listing Status Sold
Purchase Type For Sale
Square Footage 3,327 sqft
Price per Sqft $102
Subdivision Abington
MLS Listing ID PAMC604592
Sold Date 06/27/19
Style Ranch/Rambler
Bedrooms 3
Full Baths 1
Half Baths 1
HOA Y/N N
Abv Grd Liv Area 2,577
Originating Board BRIGHT
Year Built 1954
Annual Tax Amount $7,032
Tax Year 2018
Lot Size 0.402 Acres
Acres 0.4
Lot Dimensions 100.00 x 0.00
Property Description
Welcome to 1436 Huntingdon Road! This beautiful expanded stone ranch home allows for convenient one story living on a quiet street. The entrance hall with slate floor and coat closet opens to the expansive living room/dining room combination. Olde world charm abounds with handsome refinished hardwood floors, built-in bookshelves, stone fireplace and bay window. The home provides an open concept feel with a large kitchen next to the main living area that features an island, new appliances, built-in hutch and breakfast area. Just off of the breakfast area, there is a covered porch for your family gatherings, detached two car garage and a park-like back yard. The master bedroom has two large closets, a bay window, hardwood floors and a door to a very spacious bath complete with white tile, tub/shower combination and vanity. The hall leads you to a second bedroom currently used as a sitting room and then continues to large addition where you will find the third bedroom with deep closets and lots of windows overlooking the private back yard. Looking for additional space? The main part of the basement has been finished and you still have a large utility/storage area and a separate laundry room and powder room plus a bonus space with an exit to the back yard. You will not want to miss the opportunity to see this quality built home with wonderful curb appeal!
Location
State PA
County Montgomery
Area Abington Twp (10630)
Zoning N
Rooms
Other Rooms Living Room, Dining Room, Bedroom 2, Bedroom 3, Kitchen, Basement, Bedroom 1, Laundry
Basement Full, Outside Entrance, Partially Finished
Main Level Bedrooms 3
Interior
Interior Features Built-Ins, Carpet, Entry Level Bedroom, Wood Floors, Dining Area
Hot Water Natural Gas
Heating Baseboard - Hot Water
Cooling Central A/C
Fireplaces Number 1
Fireplaces Type Wood
Equipment Built-In Range, Dishwasher, Microwave
Furnishings No
Fireplace Y
Window Features Bay/Bow
Appliance Built-In Range, Dishwasher, Microwave
Heat Source Natural Gas
Laundry Lower Floor
Exterior
Parking Features Garage Door Opener
Garage Spaces 6.0
Water Access N
Roof Type Shingle
Accessibility None
Total Parking Spaces 6
Garage Y
Building
Story 1
Sewer Public Sewer
Water Public
Architectural Style Ranch/Rambler
Level or Stories 1
Additional Building Above Grade, Below Grade
New Construction N
Schools
Middle Schools Abington Junior High School
High Schools Abington Senior
School District Abington
Others
Pets Allowed N
Senior Community No
Tax ID 30-00-31820-001
Ownership Fee Simple
SqFt Source Assessor
Acceptable Financing Cash, Conventional, FHA, FHA 203(b)
Horse Property N
Listing Terms Cash, Conventional, FHA, FHA 203(b)
Financing Cash,Conventional,FHA,FHA 203(b)
Special Listing Condition Standard
Read Less Info
Want to know what your home might be worth? Contact us for a FREE valuation!

Our team is ready to help you sell your home for the highest possible price ASAP

Bought with Ilona Vaysman • Keller Williams Real Estate - Newtown
"My job is to find and attract mastery-based agents to the office, protect the culture, and make sure everyone is happy! "







