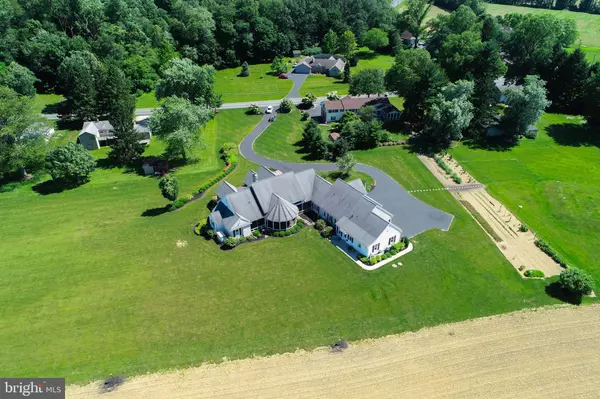$602,000
$599,900
0.4%For more information regarding the value of a property, please contact us for a free consultation.
3 Beds
4 Baths
3,298 SqFt
SOLD DATE : 06/27/2019
Key Details
Sold Price $602,000
Property Type Single Family Home
Sub Type Detached
Listing Status Sold
Purchase Type For Sale
Square Footage 3,298 sqft
Price per Sqft $182
Subdivision None Available
MLS Listing ID PALA129680
Sold Date 06/27/19
Style Ranch/Rambler
Bedrooms 3
Full Baths 3
Half Baths 1
HOA Y/N N
Abv Grd Liv Area 3,298
Originating Board BRIGHT
Year Built 2006
Annual Tax Amount $11,482
Tax Year 2020
Lot Size 3.850 Acres
Acres 3.85
Property Description
This custom-built ranch style home located in Rapho Township is an absolute delight standing on almost 4 acres with scenic views. A must see is the oversized screened-in porch with lighting, speakers, and spectacular views of peaceful farmland. Spend time on the screened in porch relaxing while reading a book or enjoying a cup of coffee in the morning. Another outstanding feature is the In-law quarters that has its own bedroom, full bath, and eat-in kitchen with its own attached garage entrance. As soon as you enter the welcoming foyer, you ll notice an open floor plan that connects the great room to the kitchen. The centralized great room boasts 16' ceilings, a gas fireplace, and access to the screened-in porch. A fully equipped kitchen is a delight with lots of open space; you will never feel crowded in this kitchen. The long island contains quartz counter tops, quartz back splash, and a spacious breakfast bar. All the custom cabinets are soft close and every drawer comes completely out; as well as built-in appliances including a Miele electric cooktop with exhaust hood, a built-in steamer, and a built-in dishwasher. The built-in fridge is a Viking brand and the oversized pantry is a delight for organizing snacks, Tupperware and kitchen settings. Also on the main floor is a large office with French doors, vaulted ceiling, and ceiling fan. Including the In-law quarters, there are 3 total bedrooms highlighted by the owner s suite with patio access, 2 walk-in closets and a private bath featuring walk-in shower, built-in counter and double vanities. Plus, the owner's suite has a double-sided fireplace to be enjoyed from the bath as well. A stairway in the garage leads down to a large unfinished area that could be used for storage and has lots of potential to be converted into a number of different rooms. The exterior has lush landscaping, a rear yard, and a separate shed. Other outstanding features include: top notch utilities such as automatic propane generator, radiant floor heat, and a 1000 gallon underground propane tank.
Location
State PA
County Lancaster
Area Rapho Twp (10554)
Zoning RESIDENTIAL
Rooms
Other Rooms Living Room, Primary Bedroom, Bedroom 2, Kitchen, Study, In-Law/auPair/Suite, Laundry, Primary Bathroom, Full Bath, Half Bath, Screened Porch
Basement Unfinished, Outside Entrance, Poured Concrete, Garage Access, Sump Pump
Main Level Bedrooms 3
Interior
Interior Features 2nd Kitchen, Breakfast Area, Built-Ins, Ceiling Fan(s), Central Vacuum, Entry Level Bedroom, Family Room Off Kitchen, Floor Plan - Open, Kitchen - Eat-In, Kitchen - Island, Primary Bath(s), Pantry, Recessed Lighting, Upgraded Countertops, Walk-in Closet(s), Wood Floors, Water Treat System, Stall Shower, Carpet
Hot Water Propane, Electric
Heating Forced Air, Hot Water, Heat Pump(s), Radiant
Cooling Central A/C, Ceiling Fan(s)
Flooring Hardwood, Ceramic Tile
Fireplaces Number 3
Fireplaces Type Gas/Propane, Mantel(s), Wood
Equipment Built-In Microwave, Central Vacuum, Cooktop, Dishwasher, Disposal, Exhaust Fan, Oven - Double, Oven - Wall, Refrigerator, Water Heater
Fireplace Y
Appliance Built-In Microwave, Central Vacuum, Cooktop, Dishwasher, Disposal, Exhaust Fan, Oven - Double, Oven - Wall, Refrigerator, Water Heater
Heat Source Electric, Propane - Owned
Laundry Main Floor
Exterior
Exterior Feature Porch(es), Screened, Patio(s)
Garage Garage Door Opener, Inside Access, Additional Storage Area
Garage Spaces 4.0
Waterfront N
Water Access N
View Scenic Vista
Roof Type Composite,Shingle,Metal
Street Surface Black Top,Paved
Accessibility Other
Porch Porch(es), Screened, Patio(s)
Road Frontage Boro/Township
Parking Type Attached Garage, Driveway
Attached Garage 4
Total Parking Spaces 4
Garage Y
Building
Lot Description Front Yard, Landscaping, Level, Rear Yard, Road Frontage, SideYard(s)
Story 1
Foundation Crawl Space
Sewer On Site Septic, Holding Tank
Water Well
Architectural Style Ranch/Rambler
Level or Stories 1
Additional Building Above Grade, Below Grade
Structure Type High
New Construction N
Schools
Middle Schools Manheim Central
High Schools Manheim Central
School District Manheim Central
Others
Senior Community No
Tax ID 540-97881-0-0000
Ownership Fee Simple
SqFt Source Estimated
Security Features Security System,Smoke Detector
Acceptable Financing Cash, Conventional
Horse Property N
Listing Terms Cash, Conventional
Financing Cash,Conventional
Special Listing Condition Standard
Read Less Info
Want to know what your home might be worth? Contact us for a FREE valuation!

Our team is ready to help you sell your home for the highest possible price ASAP

Bought with Anne M Lusk • Lusk & Associates Sotheby's International Realty

"My job is to find and attract mastery-based agents to the office, protect the culture, and make sure everyone is happy! "







