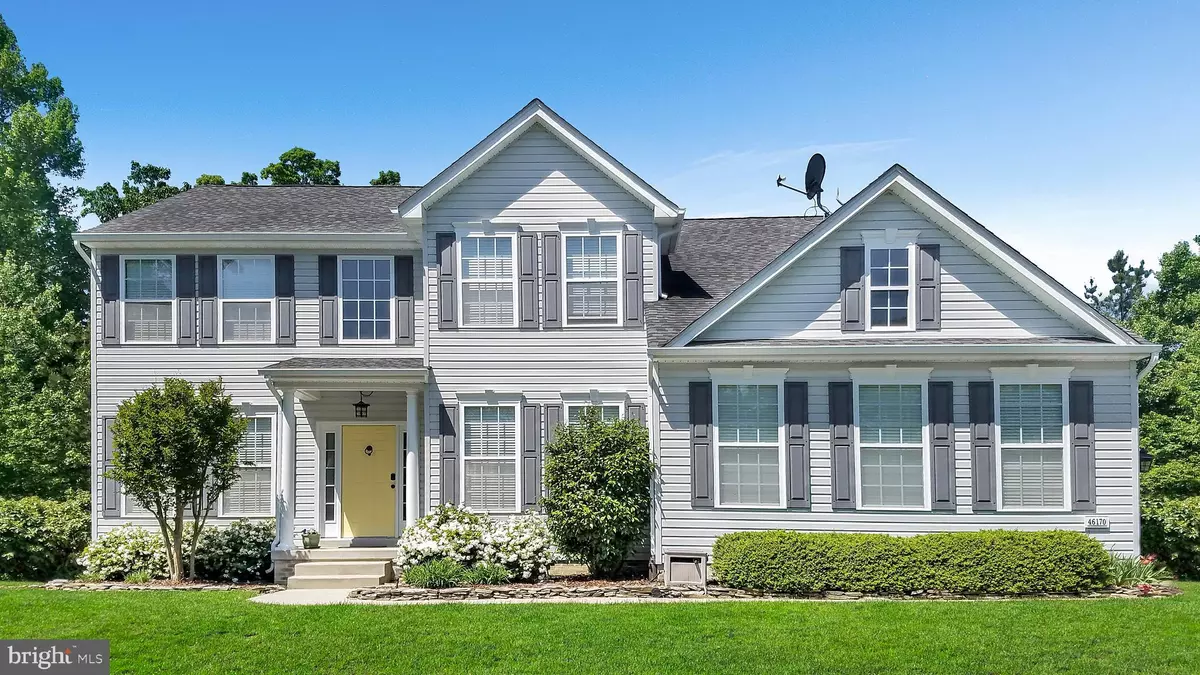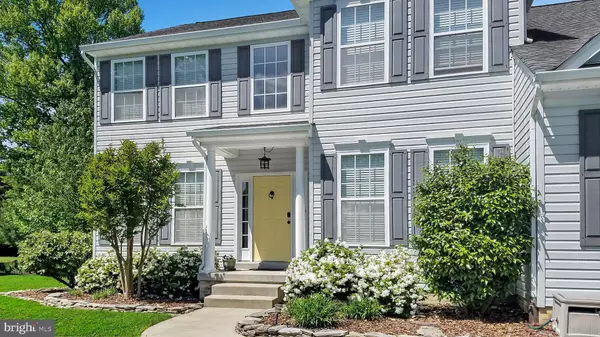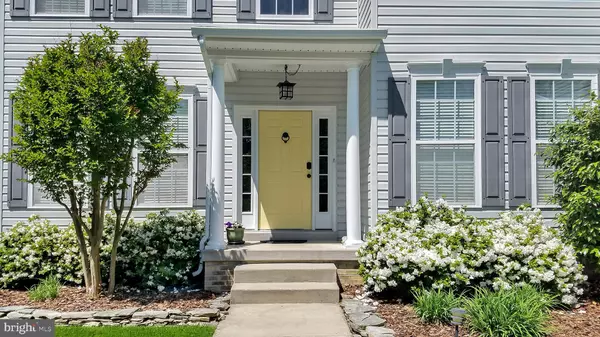$429,900
$424,900
1.2%For more information regarding the value of a property, please contact us for a free consultation.
4 Beds
4 Baths
3,670 SqFt
SOLD DATE : 06/19/2019
Key Details
Sold Price $429,900
Property Type Single Family Home
Sub Type Detached
Listing Status Sold
Purchase Type For Sale
Square Footage 3,670 sqft
Price per Sqft $117
Subdivision Greens Rest Farm
MLS Listing ID MDSM161746
Sold Date 06/19/19
Style Colonial
Bedrooms 4
Full Baths 3
Half Baths 1
HOA Fees $20/ann
HOA Y/N Y
Abv Grd Liv Area 2,948
Originating Board BRIGHT
Year Built 2005
Annual Tax Amount $4,240
Tax Year 2018
Lot Size 1.230 Acres
Acres 1.23
Property Description
Charming 4 Bedroom Home with a Large Open Concept Floorplan on a Beautiful 1.23 Acre Lot in Greens Rest Farm. Upgraded to Geothermal Heating and Air, this Energy Efficient Home saves on Utility Bills. Bright Kitchen with Stainless Appliances and an Oversized Island with Plenty of Seating and Storage. Wonderful Breakfast Room Bump-out overlooks a Picturesque Backyard. Cozy Family Room has a Gas Fireplace. Separate Dining Room off the Kitchen leads to an additional Living Area and Den/Office. Lovely Master Bedroom has a Walk-In Closet and an Ensuite Master Bathroom with a Spacious Shower and Soaker Tub. Huge Finished Basement with an Additional Family Room with Wet Bar for Entertaining and Plenty of Extra Space for Gym or Hobbies. Basement also has another Full Bathroom, Woodworking Shop, Tons of Storage and French Doors that lead to the Incredible Backyard with Stunning Stamped Concrete Patio. Large Deck with a Stylish Custom Retractable Awning. Attached 2 Car Garage and Asphalt Driveway with Abundant Parking. Immaculate Lawn and Landscaping surround the Home. This extraordinary property demonstrates pride in ownership and has been treasured by the original owners.
Location
State MD
County Saint Marys
Zoning RPD
Rooms
Other Rooms Living Room, Dining Room, Kitchen, Family Room, Breakfast Room, Laundry, Office, Storage Room, Utility Room, Workshop, Hobby Room
Basement Full
Interior
Interior Features Breakfast Area, Ceiling Fan(s), Combination Kitchen/Living, Floor Plan - Open, Formal/Separate Dining Room, Kitchen - Island, Kitchen - Table Space, Primary Bath(s), Walk-in Closet(s), Wet/Dry Bar
Heating Other
Cooling Ceiling Fan(s), Geothermal
Fireplaces Number 1
Equipment Dishwasher, Exhaust Fan, Refrigerator, Stainless Steel Appliances, Water Heater
Fireplace Y
Appliance Dishwasher, Exhaust Fan, Refrigerator, Stainless Steel Appliances, Water Heater
Heat Source Geo-thermal
Exterior
Exterior Feature Deck(s), Patio(s), Porch(es)
Parking Features Garage - Side Entry
Garage Spaces 8.0
Water Access N
View Trees/Woods
Accessibility None
Porch Deck(s), Patio(s), Porch(es)
Attached Garage 2
Total Parking Spaces 8
Garage Y
Building
Lot Description Backs to Trees, Corner, Front Yard, Level
Story 3+
Sewer Septic Exists
Water Well
Architectural Style Colonial
Level or Stories 3+
Additional Building Above Grade, Below Grade
New Construction N
Schools
Elementary Schools Piney Point
Middle Schools Spring Ridge
High Schools Leonardtown
School District St. Mary'S County Public Schools
Others
Senior Community No
Tax ID 1902042592
Ownership Fee Simple
SqFt Source Assessor
Special Listing Condition Standard
Read Less Info
Want to know what your home might be worth? Contact us for a FREE valuation!

Our team is ready to help you sell your home for the highest possible price ASAP

Bought with Kimberly Scott • RE/MAX 100
"My job is to find and attract mastery-based agents to the office, protect the culture, and make sure everyone is happy! "







