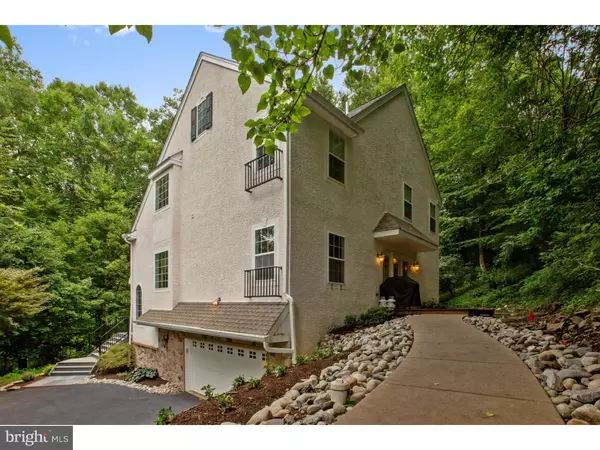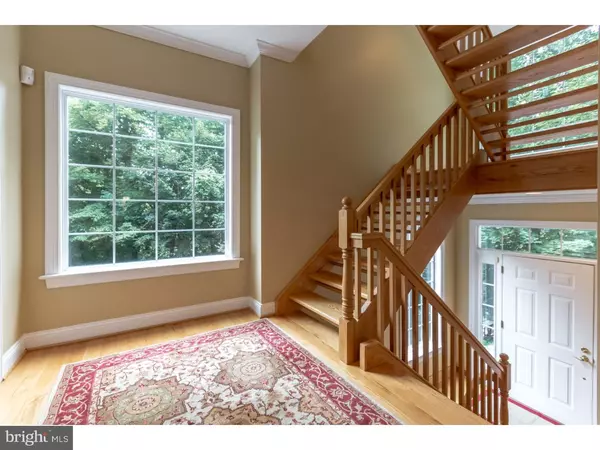$395,000
$400,000
1.3%For more information regarding the value of a property, please contact us for a free consultation.
3 Beds
3 Baths
3,350 SqFt
SOLD DATE : 06/25/2019
Key Details
Sold Price $395,000
Property Type Single Family Home
Sub Type Detached
Listing Status Sold
Purchase Type For Sale
Square Footage 3,350 sqft
Price per Sqft $117
Subdivision Timber Mill
MLS Listing ID 1007420376
Sold Date 06/25/19
Style Contemporary
Bedrooms 3
Full Baths 2
Half Baths 1
HOA Fees $16/ann
HOA Y/N Y
Abv Grd Liv Area 3,350
Originating Board TREND
Year Built 1998
Annual Tax Amount $10,782
Tax Year 2018
Lot Size 3.200 Acres
Acres 3.2
Lot Dimensions 0X0
Property Description
Welcome to your new home, nestled on a bucolic, private wooded lot in the highly sought after Timber Mill Community. This stunning three bedroom, two and a half bathroom home overlooks your own private oasis and the White Clay Creek and has over 3.20 acres of land. Enjoy the views from almost every window, including the expansive windows on the first floor and of course, you can step out onto your deck where you can enjoy your favorite beverage at the end of a hard date at work. The open floor layout features warm hardwood flooring, neutral paint tones, a stunning living room with marble fireplace, gourmet kitchen complete with granite counters, tiled backsplash, high end appliances, recessed lighting package, and gas cooktop. A wonderful library/study and magnificent powder room completes the main floor living area. Upstairs the magnificence continues. The grand master suite is the perfect place to enjoy a spa like experience with the luxurious jacuzzi tub, double vanity and a spacious bedroom suite. Two additional bedrooms will ensure a peaceful night sleep. The finish lower level provides plenty additional living space and lots of storage solutions as well. The two car garage completes the special home. It must not be missed on your tour. Tons of upgrades that include, New Azek deck, upgraded driveway pad and driveway sealing, freshly painted front door and new hardware, new carpet in great room and new professional landscape design leaving the low maintenance exterior for the new owner. Stucco test, remediation done and warranty transferable to buyer, available upon request. Seller has appealed taxes and advised that they should be closer to $7,000.
Location
State PA
County Chester
Area New Garden Twp (10360)
Zoning R1
Rooms
Other Rooms Living Room, Dining Room, Primary Bedroom, Bedroom 2, Kitchen, Bedroom 1, Other, Attic
Basement Full, Fully Finished
Interior
Interior Features Primary Bath(s), Kitchen - Island, Ceiling Fan(s), Stall Shower, Kitchen - Eat-In
Hot Water Propane
Heating Forced Air
Cooling Central A/C
Flooring Wood, Fully Carpeted, Tile/Brick
Fireplaces Number 2
Fireplaces Type Marble, Gas/Propane
Equipment Cooktop, Oven - Wall, Oven - Double, Oven - Self Cleaning, Dishwasher, Disposal, Built-In Microwave
Fireplace Y
Appliance Cooktop, Oven - Wall, Oven - Double, Oven - Self Cleaning, Dishwasher, Disposal, Built-In Microwave
Heat Source Propane - Leased
Laundry Upper Floor
Exterior
Exterior Feature Deck(s)
Parking Features Inside Access, Garage Door Opener
Garage Spaces 5.0
Utilities Available Cable TV
Water Access N
Roof Type Pitched,Shingle
Accessibility None
Porch Deck(s)
Attached Garage 2
Total Parking Spaces 5
Garage Y
Building
Lot Description Trees/Wooded, Front Yard, Rear Yard, SideYard(s)
Story 2
Sewer On Site Septic
Water Well
Architectural Style Contemporary
Level or Stories 2
Additional Building Above Grade
Structure Type 9'+ Ceilings
New Construction N
Schools
Middle Schools Kennett
High Schools Kennett
School District Kennett Consolidated
Others
HOA Fee Include Common Area Maintenance
Senior Community No
Tax ID 60-05 -0112.0900
Ownership Fee Simple
SqFt Source Assessor
Security Features Security System
Acceptable Financing Conventional, VA, FHA 203(b)
Listing Terms Conventional, VA, FHA 203(b)
Financing Conventional,VA,FHA 203(b)
Special Listing Condition Standard
Read Less Info
Want to know what your home might be worth? Contact us for a FREE valuation!

Our team is ready to help you sell your home for the highest possible price ASAP

Bought with Lauri A Brockson • Patterson-Schwartz-Newark

"My job is to find and attract mastery-based agents to the office, protect the culture, and make sure everyone is happy! "







