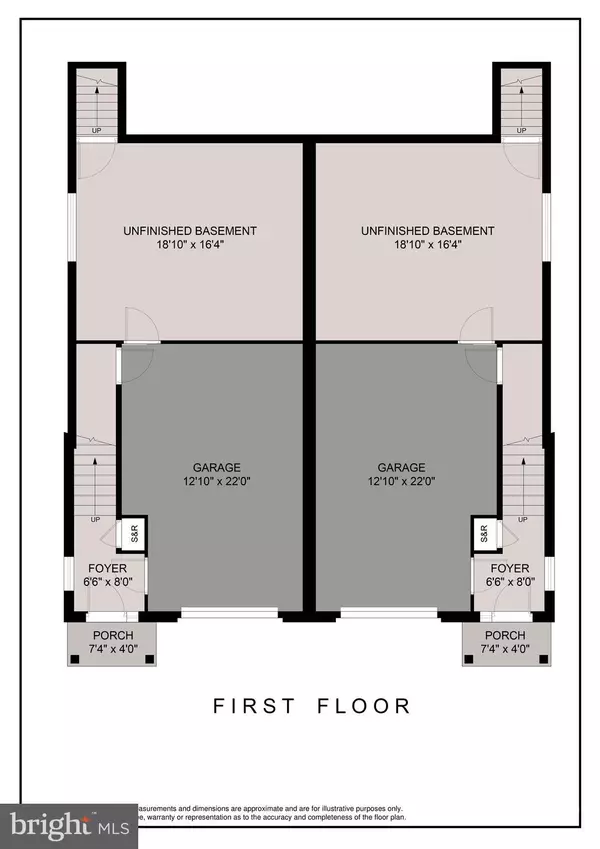$379,900
$379,900
For more information regarding the value of a property, please contact us for a free consultation.
3 Beds
3 Baths
2,300 SqFt
SOLD DATE : 06/25/2019
Key Details
Sold Price $379,900
Property Type Single Family Home
Sub Type Twin/Semi-Detached
Listing Status Sold
Purchase Type For Sale
Square Footage 2,300 sqft
Price per Sqft $165
Subdivision Mont Clare
MLS Listing ID PAMC375488
Sold Date 06/25/19
Style Colonial
Bedrooms 3
Full Baths 2
Half Baths 1
HOA Y/N N
Abv Grd Liv Area 2,300
Originating Board BRIGHT
Year Built 2019
Annual Tax Amount $208
Tax Year 2017
Lot Size 0.300 Acres
Acres 0.3
Property Description
THESE BEAUTIFUL HOMES ARE NEARING COMPLETION! New Construction Homes by New Century Builders & Developers in Spring-Ford school district, Perfectly nestled in Mont Clare on a quiet street, just minutes from downtown Phoenixville and the Providence Town Shopping Center in Collegeville! Act fast, and jump on this now in order to customize this home to your liking! This twin home features 9' tall ceilings with an open floor plan concept perfect for families and entertaining, wood flooring, solid wood shaker cabinets, upgraded recess lighting, and granite countertops are included! Super close to an array of restaurants, shopping and major highway entrances. You don't want to miss this opportunity!! Set up your one-on-one appointment for more information. (COMPLETION: MAY 2019)
Location
State PA
County Montgomery
Area Upper Providence Twp (10661)
Zoning RESIDENTIAL
Rooms
Other Rooms Dining Room, Primary Bedroom, Bedroom 2, Bedroom 3, Kitchen, Family Room, Basement, Laundry, Bathroom 2, Primary Bathroom, Half Bath
Basement Unfinished
Interior
Interior Features Floor Plan - Open, Kitchen - Island, Walk-in Closet(s), Wood Floors, Crown Moldings, Dining Area, Primary Bath(s)
Heating Other
Cooling Central A/C
Flooring Wood
Fireplace N
Heat Source Other
Laundry Upper Floor, Hookup
Exterior
Garage Garage - Front Entry, Basement Garage, Garage Door Opener, Inside Access
Garage Spaces 3.0
Waterfront N
Water Access N
Roof Type Shingle
Accessibility Other, >84\" Garage Door
Parking Type Attached Garage, Driveway
Attached Garage 1
Total Parking Spaces 3
Garage Y
Building
Story 3+
Sewer Public Sewer
Water Public
Architectural Style Colonial
Level or Stories 3+
Additional Building Above Grade
Structure Type 9'+ Ceilings
New Construction Y
Schools
School District Spring-Ford Area
Others
Senior Community No
Tax ID 610004972016
Ownership Fee Simple
SqFt Source Estimated
Special Listing Condition Standard
Read Less Info
Want to know what your home might be worth? Contact us for a FREE valuation!

Our team is ready to help you sell your home for the highest possible price ASAP

Bought with Carol P Lizell • Homestarr Realty

"My job is to find and attract mastery-based agents to the office, protect the culture, and make sure everyone is happy! "







