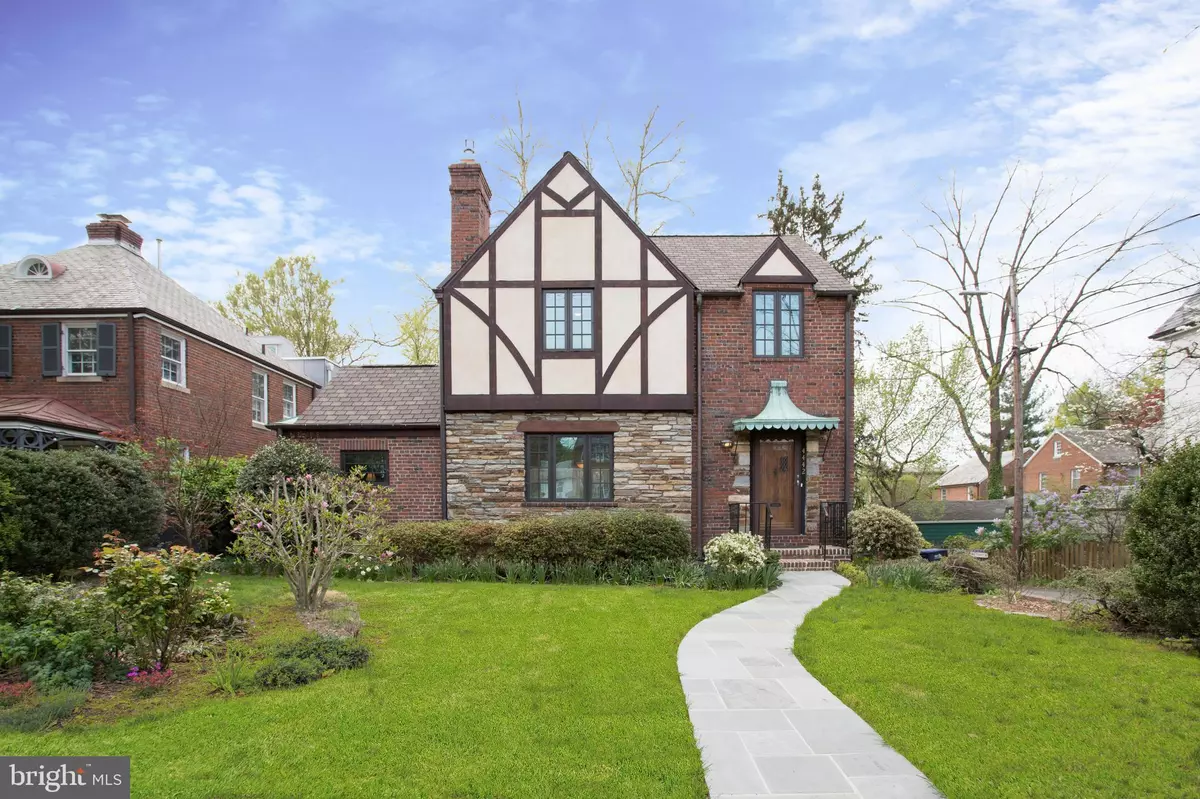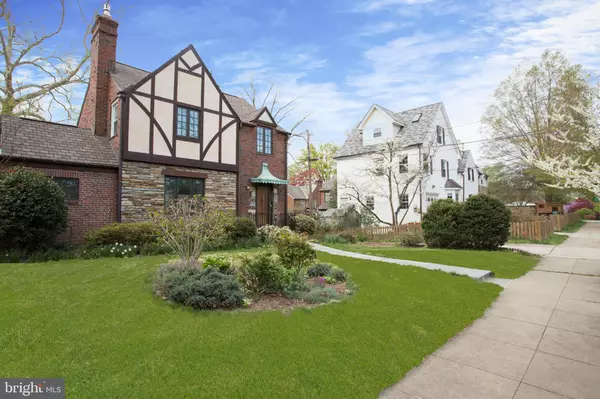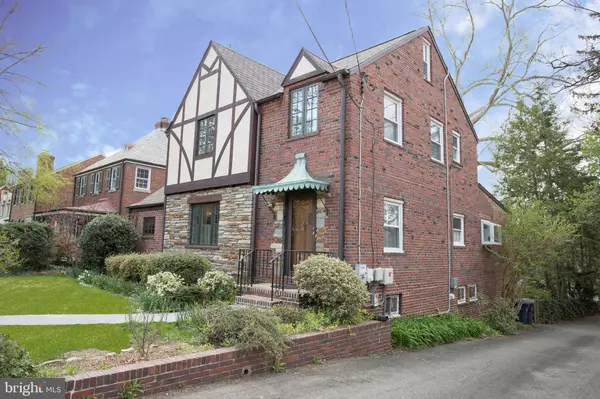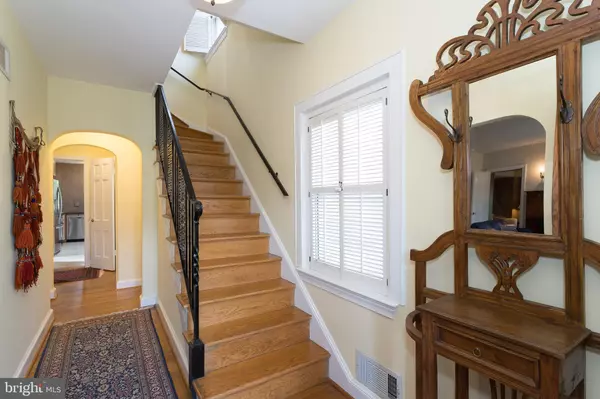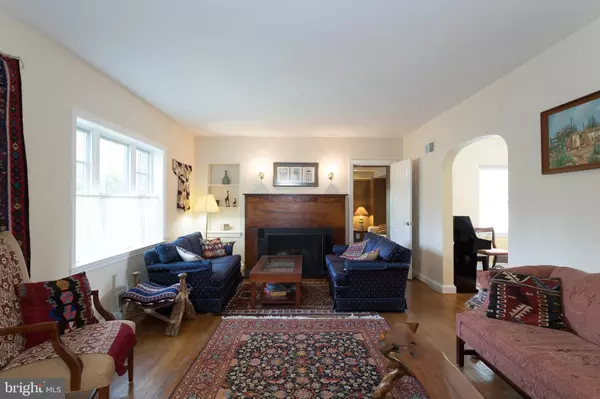$1,180,000
$1,100,000
7.3%For more information regarding the value of a property, please contact us for a free consultation.
3 Beds
4 Baths
2,434 SqFt
SOLD DATE : 06/25/2019
Key Details
Sold Price $1,180,000
Property Type Single Family Home
Sub Type Detached
Listing Status Sold
Purchase Type For Sale
Square Footage 2,434 sqft
Price per Sqft $484
Subdivision American University Park
MLS Listing ID DCDC421372
Sold Date 06/25/19
Style Tudor
Bedrooms 3
Full Baths 2
Half Baths 2
HOA Y/N N
Abv Grd Liv Area 1,782
Originating Board BRIGHT
Year Built 1937
Annual Tax Amount $7,698
Tax Year 2019
Lot Size 7,670 Sqft
Acres 0.18
Property Description
Charming brick Tudor in American University Park, with three bedrooms, 2 full and 2 half baths. Complete kitchen renovation in 2009 with granite, stainless steel and remote-controlled skylight. Large living room flows through to formal dining room and office/den space. The formal dining room opens onto two-tiered deck through French doors, perfect for entertaining inside and out. Master bedroom with private bathroom. Expansive 2nd bedroom with lovely wall of built-ins and large closet. Easily accessible attic has finished flooring and cedar lined closets. Improved walk-out basement has a half-bath and great potential - easily add another bedroom or in-law set up! Lots of value-added features including newer roof, water heater, HVAC, solar panels and more. Exceptional lot size for this area with landscaped and fully fenced back yard and one-car detached garage. Walk to Tenleytown, Friendship Heights, parks, trails and schools. What more could you ask for!? This one won't last. **Open House Saturday and Sunday, 4/27-4/28, 1-4 p.m. Offers will be reviewed Tuesday April 30th at noon.**
Location
State DC
County Washington
Zoning R1B
Direction North
Rooms
Other Rooms Living Room, Dining Room, Primary Bedroom, Bedroom 2, Bedroom 3, Kitchen, Den, Bonus Room
Basement Full, Heated, Improved, Interior Access, Outside Entrance, Rear Entrance, Shelving, Space For Rooms, Partially Finished, Walkout Stairs, Drain, Daylight, Partial
Interior
Interior Features Attic, Breakfast Area, Built-Ins, Cedar Closet(s), Ceiling Fan(s), Floor Plan - Traditional, Formal/Separate Dining Room, Kitchen - Eat-In, Kitchen - Table Space, Primary Bath(s), Skylight(s), Stall Shower, Upgraded Countertops, Window Treatments, Wood Floors
Hot Water Natural Gas
Heating Forced Air
Cooling Central A/C, Ceiling Fan(s), Programmable Thermostat, Solar On Grid
Flooring Hardwood, Vinyl, Carpet
Fireplaces Number 1
Fireplaces Type Fireplace - Glass Doors, Insert
Equipment Built-In Microwave, Built-In Range, Cooktop, Dishwasher, Disposal, Dryer - Front Loading, Dryer - Electric, Oven/Range - Electric, Refrigerator, Stainless Steel Appliances, Washer - Front Loading
Furnishings No
Fireplace Y
Window Features Bay/Bow,Energy Efficient,Screens
Appliance Built-In Microwave, Built-In Range, Cooktop, Dishwasher, Disposal, Dryer - Front Loading, Dryer - Electric, Oven/Range - Electric, Refrigerator, Stainless Steel Appliances, Washer - Front Loading
Heat Source Natural Gas
Laundry Basement
Exterior
Exterior Feature Deck(s)
Parking Features Additional Storage Area, Garage - Rear Entry
Garage Spaces 1.0
Fence Chain Link, Fully, Rear
Utilities Available Cable TV Available, Electric Available, Natural Gas Available, Water Available, Phone Available, DSL Available
Water Access N
Roof Type Architectural Shingle
Accessibility 2+ Access Exits
Porch Deck(s)
Total Parking Spaces 1
Garage Y
Building
Lot Description Landscaping, Rear Yard
Story 2
Foundation Slab
Sewer Public Sewer
Water Public
Architectural Style Tudor
Level or Stories 2
Additional Building Above Grade, Below Grade
New Construction N
Schools
Elementary Schools Janney
Middle Schools Deal
High Schools Jackson-Reed
School District District Of Columbia Public Schools
Others
Pets Allowed Y
Senior Community No
Tax ID 1585//0010
Ownership Fee Simple
SqFt Source Assessor
Security Features Security System,Smoke Detector,Carbon Monoxide Detector(s)
Acceptable Financing Cash, Conventional, FHA, VA
Horse Property N
Listing Terms Cash, Conventional, FHA, VA
Financing Cash,Conventional,FHA,VA
Special Listing Condition Standard
Pets Allowed Cats OK, Dogs OK
Read Less Info
Want to know what your home might be worth? Contact us for a FREE valuation!

Our team is ready to help you sell your home for the highest possible price ASAP

Bought with Noel E Fisher • Long & Foster Real Estate, Inc.
"My job is to find and attract mastery-based agents to the office, protect the culture, and make sure everyone is happy! "


