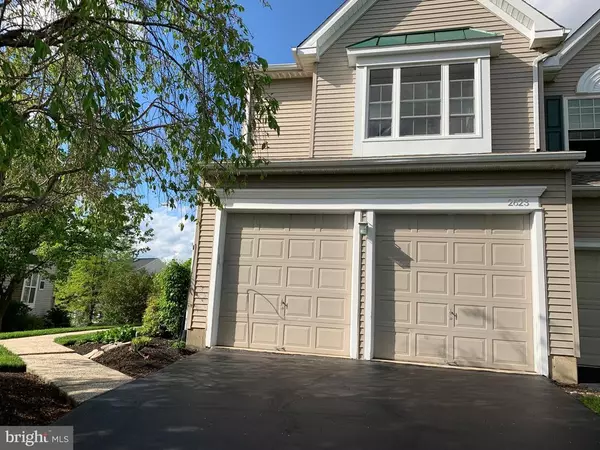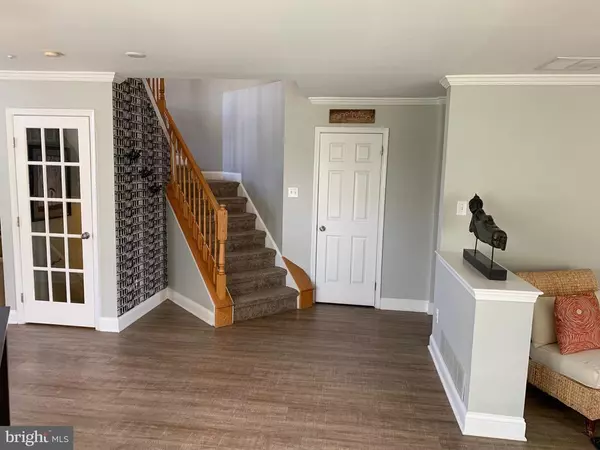$375,000
$359,900
4.2%For more information regarding the value of a property, please contact us for a free consultation.
3 Beds
3 Baths
2,580 SqFt
SOLD DATE : 06/24/2019
Key Details
Sold Price $375,000
Property Type Townhouse
Sub Type End of Row/Townhouse
Listing Status Sold
Purchase Type For Sale
Square Footage 2,580 sqft
Price per Sqft $145
Subdivision Deer Run Courts
MLS Listing ID PABU467772
Sold Date 06/24/19
Style Colonial
Bedrooms 3
Full Baths 2
Half Baths 1
HOA Fees $12
HOA Y/N Y
Abv Grd Liv Area 2,580
Originating Board BRIGHT
Year Built 1997
Annual Tax Amount $5,740
Tax Year 2019
Lot Size 4,532 Sqft
Acres 0.1
Lot Dimensions 26.00 x 122.00
Property Description
Look no further! This gorgeous, totally updated end unit with finished walk-out basement has it all...and them some. This is the largest model in the development. 3 bedroom, 2 1/2 Bath townhome in popular Deer Run Courts which has a very reasonable HOA fee. (145.00 semi annually) Only $72.50 Capital Contribution (1 time) Fabulous Finished Walk-out Basement with 2 separate relaxing areas. Impressive entry to this tastily decorated main level featuring a bright and beautifully done Living Room. Then on to a "Dream Kitchen" featuring all Stainless Steel appliances. A brand new Amana gas range, Newer Whirlpool Microwave, Stainless Steel Refrigerator, Bright & cheery cabinets, Granite counter tops, ceramic tile backsplash, deep stainless steel sink. Laundry has Samsung front loading washer & Maytag gas dryer. The 2 story Family Room has a natural gas fireplace with custom mantle. and a sliding door out to a 23" X 10 composite deck with Trex rails. No maintenance here. What else? Master Bedroom features 2 Walk-In closets. How 'bout a 2 car garage with extra high ceiling and extra high garage doors for even a huge SUV or lots of storage. Water softener. 23 windows replaced with high quality Pella Brand in 2018. Newer flooring throughout. Remodeled Master Bath & Powder Room. Whole house security system. Ultra convenient to major highways, schools, shopping. Development offers 2 Tennis Courts, 2 Tot Lots, 1 Basketball Court and a scenic walking Trail. Public Swimming Pool & Golf Course is just across the road.
Location
State PA
County Bucks
Area Warwick Twp (10151)
Zoning C3
Rooms
Other Rooms Living Room, Dining Room, Primary Bedroom, Bedroom 2, Bedroom 3, Kitchen, Family Room, Bonus Room, Half Bath
Basement Full
Interior
Hot Water Natural Gas
Heating Forced Air
Cooling Central A/C
Flooring Carpet, Hardwood, Tile/Brick, Ceramic Tile
Fireplaces Number 1
Fireplace Y
Heat Source Natural Gas
Laundry Main Floor
Exterior
Garage Garage - Front Entry, Inside Access
Garage Spaces 4.0
Waterfront N
Water Access N
Roof Type Asphalt,Pitched
Accessibility 36\"+ wide Halls
Parking Type Attached Garage
Attached Garage 2
Total Parking Spaces 4
Garage Y
Building
Story 2
Sewer Public Sewer
Water Public
Architectural Style Colonial
Level or Stories 2
Additional Building Above Grade, Below Grade
Structure Type Dry Wall
New Construction N
Schools
Elementary Schools Warwick
Middle Schools Holicong
High Schools Central Bucks High School East
School District Central Bucks
Others
Pets Allowed Y
HOA Fee Include Common Area Maintenance,Insurance,Other
Senior Community No
Tax ID 51-028-068
Ownership Fee Simple
SqFt Source Assessor
Security Features Security System
Acceptable Financing Cash, Conventional, FHA, VA
Listing Terms Cash, Conventional, FHA, VA
Financing Cash,Conventional,FHA,VA
Special Listing Condition Standard
Pets Description Dogs OK, Cats OK
Read Less Info
Want to know what your home might be worth? Contact us for a FREE valuation!

Our team is ready to help you sell your home for the highest possible price ASAP

Bought with Rebecca Steppe-Hauben • Keller Williams Real Estate-Doylestown

"My job is to find and attract mastery-based agents to the office, protect the culture, and make sure everyone is happy! "







