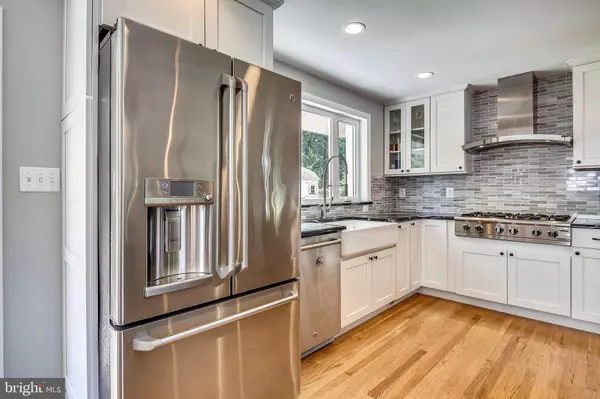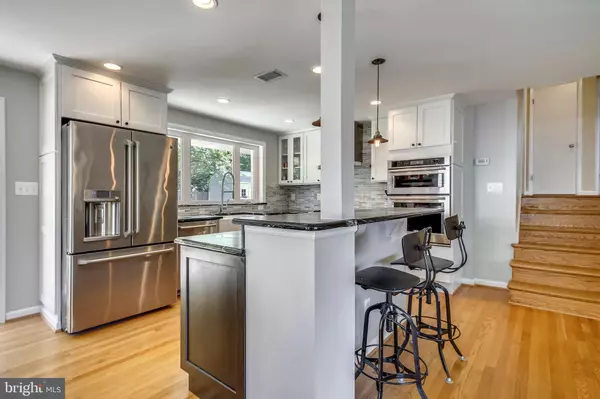$607,500
$550,000
10.5%For more information regarding the value of a property, please contact us for a free consultation.
3 Beds
3 Baths
1,205 SqFt
SOLD DATE : 06/24/2019
Key Details
Sold Price $607,500
Property Type Single Family Home
Sub Type Detached
Listing Status Sold
Purchase Type For Sale
Square Footage 1,205 sqft
Price per Sqft $504
Subdivision Dowden Terrace
MLS Listing ID VAFX1065332
Sold Date 06/24/19
Style Split Level
Bedrooms 3
Full Baths 3
HOA Y/N N
Abv Grd Liv Area 1,205
Originating Board BRIGHT
Year Built 1960
Annual Tax Amount $6,328
Tax Year 2018
Lot Size 10,569 Sqft
Acres 0.24
Property Description
OPEN HOUSE - Sunday, 1-4 PM. Spectacular home on tree-lined cul-de-sac street under $600K. Quick, get your checklist: Great location? How about great commuting location? 4 minutes to 395, 12 minutes to Pentagon Metro, 30 minutes to Washington DC. Convenient location? Super close to Shirlington, Old Town, shopping (Target, Trader Joe s, Harris Teeter) and tons of great restaurants. The house needs to be special. Finally, you say you want a special home. Not a standard house. Still, it has to fit your budget. Here s your chance at a homeowner s dream: showplace kitchen awaiting your inner chef features soapstone countertops, top-of-the-line amazing appliances(see end of these remarks for more information); stunning open floor plan is both welcoming and contemporary; en-suite master bathroom, a rarity in this price range and location; all bathrooms renovated and upgraded; BRAND NEW ROOF; updated windows and doors; updated electrical panel. Now let's get back to that kitchen! From the 6-burner gas stove to the beautiful stainless steel hood that really does exhaust out of the house, it is time to cook! The GE Cafe refrigerator is appropriately H U G E and the KitchenAid stove and built-in Microwave are designed to support your Top Chef dreams. Meal prep is on luxurious Soapstone countertops with a leather finish that are as beautiful as they are durable. This open floor plan means that the chef is still part of the "social scene" even when cooking/creating. This kitchen is WOW from top to bottom!
Location
State VA
County Fairfax
Zoning 130
Rooms
Other Rooms Living Room, Dining Room, Primary Bedroom, Bedroom 2, Bedroom 3, Kitchen, Family Room, Primary Bathroom
Basement Full, Partially Finished, Walkout Stairs, English
Interior
Interior Features Ceiling Fan(s), Family Room Off Kitchen, Floor Plan - Open, Kitchen - Country, Kitchen - Island, Primary Bath(s), Window Treatments
Hot Water Natural Gas
Heating Hot Water, Wall Unit
Cooling Central A/C
Fireplaces Number 1
Fireplaces Type Non-Functioning
Equipment Built-In Microwave, Cooktop, Dishwasher, Disposal, Dryer, Icemaker, Refrigerator, Range Hood, Stainless Steel Appliances, Washer
Fireplace Y
Appliance Built-In Microwave, Cooktop, Dishwasher, Disposal, Dryer, Icemaker, Refrigerator, Range Hood, Stainless Steel Appliances, Washer
Heat Source Natural Gas, Electric
Exterior
Exterior Feature Patio(s)
Fence Wood, Rear, Fully
Water Access N
Accessibility None
Porch Patio(s)
Garage N
Building
Lot Description Cul-de-sac, Level
Story 3+
Sewer Public Sewer
Water Public
Architectural Style Split Level
Level or Stories 3+
Additional Building Above Grade, Below Grade
New Construction N
Schools
School District Fairfax County Public Schools
Others
Senior Community No
Tax ID 0623 08190024
Ownership Fee Simple
SqFt Source Assessor
Special Listing Condition Standard
Read Less Info
Want to know what your home might be worth? Contact us for a FREE valuation!

Our team is ready to help you sell your home for the highest possible price ASAP

Bought with Kay Houghton • KW Metro Center
"My job is to find and attract mastery-based agents to the office, protect the culture, and make sure everyone is happy! "







