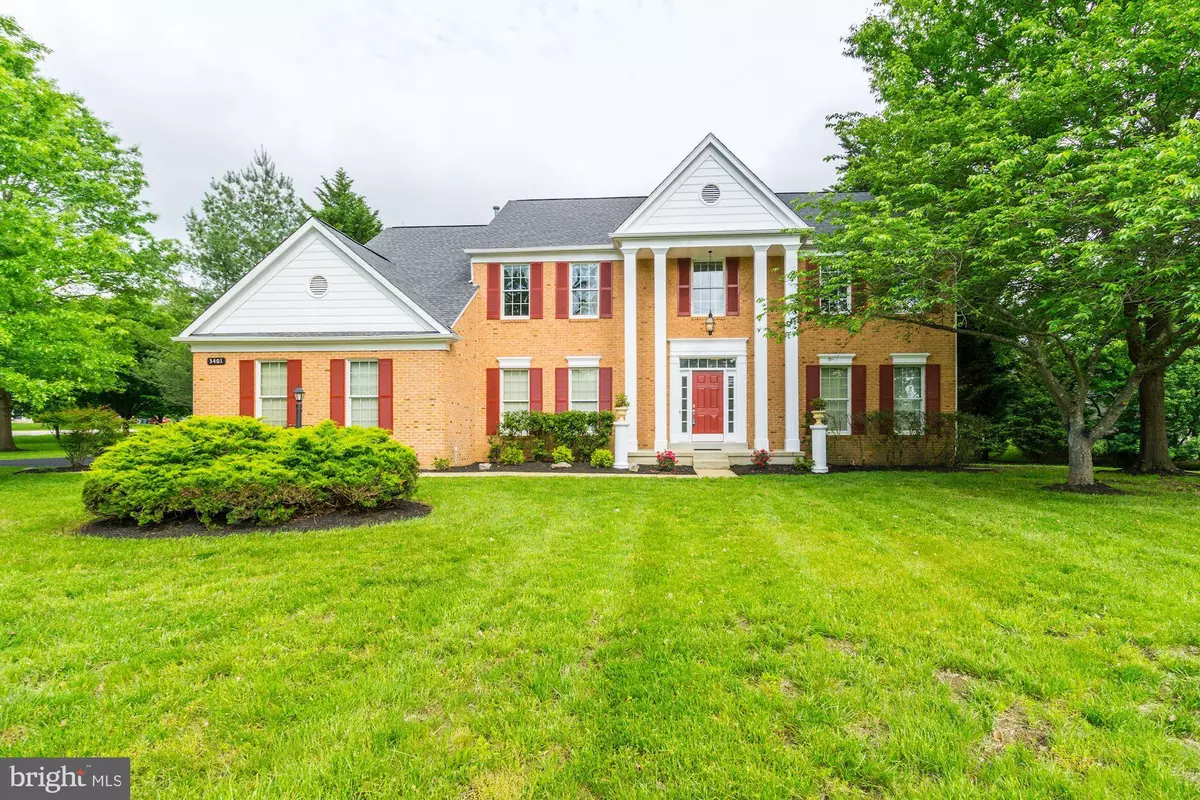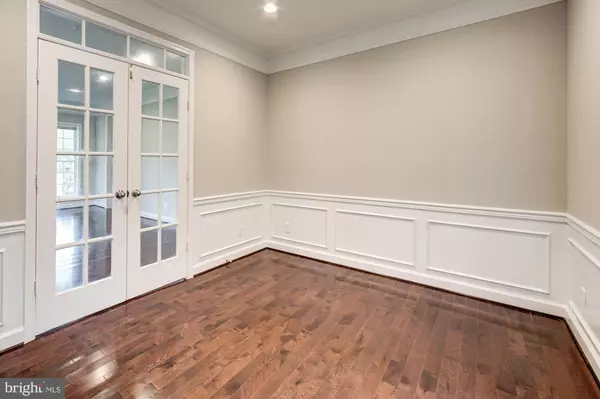$575,000
$575,000
For more information regarding the value of a property, please contact us for a free consultation.
5 Beds
4 Baths
3,050 SqFt
SOLD DATE : 06/19/2019
Key Details
Sold Price $575,000
Property Type Single Family Home
Sub Type Detached
Listing Status Sold
Purchase Type For Sale
Square Footage 3,050 sqft
Price per Sqft $188
Subdivision Mount Oak Manor
MLS Listing ID MDPG527400
Sold Date 06/19/19
Style Colonial
Bedrooms 5
Full Baths 3
Half Baths 1
HOA Fees $26/ann
HOA Y/N Y
Abv Grd Liv Area 3,050
Originating Board BRIGHT
Year Built 1993
Annual Tax Amount $6,271
Tax Year 2018
Lot Size 0.805 Acres
Acres 0.81
Property Description
Call Jamie Coley for access!! Move in Ready! Completely renovated, top to bottom ! Gorgeous finishes throughout! Spectacular 5 bedroom, 4 full, and 1 half bath colonial home! Inviting foyer with wainscotting leads to oversized Living Room and First Floor Library/Office with french doors, built-in cabinetry and shelving, and wainscotting. The spacious Dining Room features upgraded crown molding and wainscotting. Stunning kitchen with stainless steel appliances, granite countertops, island, and bright/airy Breakfast Room with french doors! Inviting Family Room with woodburning fireplace and two sets of french doors that lead to the huge deck. A powder room, mudroom with laundry, and two car garage round-out the main level.The upper level features spacious Master Bedroom Suite with cathedral ceilings. The en-suite, spa-like Master Bath includes a dual sink vanity with linen closet, jetted tub, walk-in shower, separate water closet, and two walk-in-closets. Four bedrooms, one with an en-suite bath, and a hall bath complete the upper level.The expansive, fully finished lower level with full bathroom is the perfect blank canvas for all your housing needs. Beautiful ceramic tile flooring throughout and huge spaces for Recreation Room, Game Room, Exercise Room, etc! This home is situated on approximately .8 acres of flat, open yard in the midst of mature trees and professional landscaping, on a corner-lot of a cul-de-sac!
Location
State MD
County Prince Georges
Zoning RE
Rooms
Other Rooms Living Room, Dining Room, Sitting Room, Kitchen, Game Room, Family Room, Library, Foyer, Breakfast Room, Mud Room, Bonus Room, Half Bath
Basement Daylight, Partial, Fully Finished, Heated, Interior Access, Outside Entrance, Rear Entrance, Walkout Stairs, Windows
Interior
Interior Features Breakfast Area, Carpet, Dining Area, Family Room Off Kitchen, Floor Plan - Open, Formal/Separate Dining Room, Kitchen - Eat-In, Kitchen - Gourmet, Kitchen - Island, Primary Bath(s), Pantry, Recessed Lighting, Upgraded Countertops, Wood Floors, Crown Moldings, Skylight(s), Wainscotting, Walk-in Closet(s)
Hot Water Electric
Heating Forced Air
Cooling Central A/C
Fireplaces Number 1
Equipment Oven/Range - Gas, Dishwasher, Disposal, Refrigerator, Built-In Microwave
Fireplace Y
Appliance Oven/Range - Gas, Dishwasher, Disposal, Refrigerator, Built-In Microwave
Heat Source Natural Gas
Laundry Main Floor
Exterior
Exterior Feature Deck(s)
Parking Features Garage - Side Entry, Inside Access
Garage Spaces 2.0
Water Access N
View Garden/Lawn, Trees/Woods
Accessibility None
Porch Deck(s)
Attached Garage 2
Total Parking Spaces 2
Garage Y
Building
Lot Description Backs to Trees, Cleared, Corner, Cul-de-sac, Front Yard, Landscaping, Level, Rear Yard, SideYard(s)
Story 3+
Sewer Public Sewer
Water Public
Architectural Style Colonial
Level or Stories 3+
Additional Building Above Grade, Below Grade
Structure Type Dry Wall
New Construction N
Schools
Elementary Schools Woodmore
Middle Schools Benjamin Tasker
High Schools Bowie
School District Prince George'S County Public Schools
Others
Senior Community No
Tax ID 17070707075
Ownership Fee Simple
SqFt Source Assessor
Special Listing Condition Standard
Read Less Info
Want to know what your home might be worth? Contact us for a FREE valuation!

Our team is ready to help you sell your home for the highest possible price ASAP

Bought with Jeryl E Fish • Homewise Realty Services, LLC
"My job is to find and attract mastery-based agents to the office, protect the culture, and make sure everyone is happy! "







