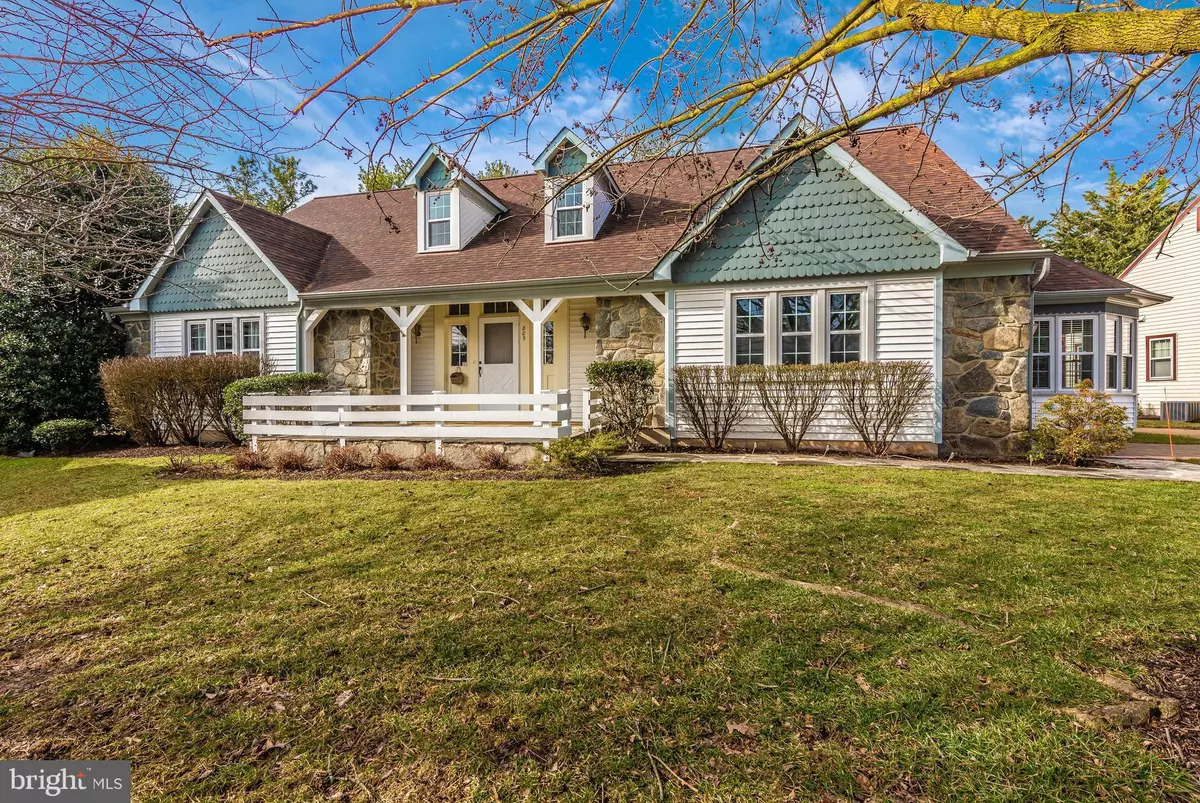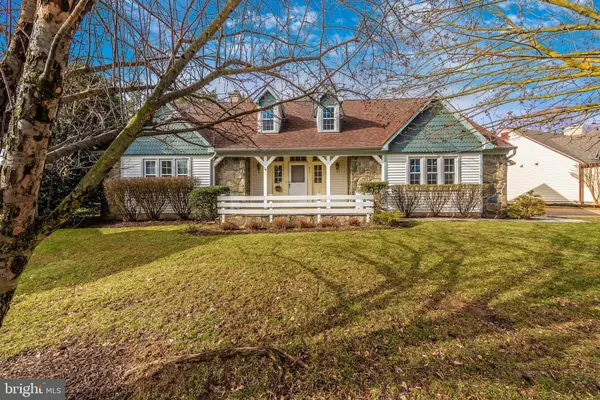$379,900
$379,900
For more information regarding the value of a property, please contact us for a free consultation.
3 Beds
4 Baths
3,835 SqFt
SOLD DATE : 06/19/2019
Key Details
Sold Price $379,900
Property Type Single Family Home
Sub Type Detached
Listing Status Sold
Purchase Type For Sale
Square Footage 3,835 sqft
Price per Sqft $99
Subdivision Wormans Mill
MLS Listing ID MDFR191652
Sold Date 06/19/19
Style Cape Cod
Bedrooms 3
Full Baths 3
Half Baths 1
HOA Fees $266/mo
HOA Y/N Y
Abv Grd Liv Area 3,035
Originating Board BRIGHT
Year Built 1991
Annual Tax Amount $7,657
Tax Year 2018
Lot Size 6,899 Sqft
Acres 0.16
Property Description
PRICE IMPROVEMENT! Worman's Mill living awaits you in this lovely Frederick model with beautiful stone porch and patio. Split garages give lots of parking space - you can park up to 5 in the driveway! Inside, open floorplan combines living and dining areas into a sunny, open area with hardwood floors, gas fireplace flanked with built-ins and a two story ceiling for an upper level loft overlook! Kitchen has huge island perfect for food prep, gas cooktop and double ovens! Breakfast room is surrounded by windows for a sunny start to the day. Owner's suite has 2 walkin closets, super bath and separate sitting room that can be guest room if desired. Besides the open loft, there are also two spacious bedrooms with hardwood flooring, full bath and walk-in closet. Full, finished lower level has amazing space, with a family room with wetbar, cabinets and stairs to back yard, a large den office, a bonus room perfect for crafting or storage. Come live the good life!
Location
State MD
County Frederick
Zoning PND
Rooms
Other Rooms Living Room, Dining Room, Primary Bedroom, Sitting Room, Bedroom 2, Kitchen, Family Room, Den, Foyer, Breakfast Room, Bedroom 1, Loft, Bonus Room, Primary Bathroom, Half Bath
Basement Full, Fully Finished, Walkout Stairs
Main Level Bedrooms 1
Interior
Interior Features Breakfast Area, Carpet, Crown Moldings, Entry Level Bedroom, Floor Plan - Open, Kitchen - Eat-In, Kitchen - Table Space, Pantry, Recessed Lighting, Walk-in Closet(s), Wood Floors, Built-Ins, Chair Railings, Primary Bath(s)
Heating Forced Air
Cooling Central A/C, Ceiling Fan(s)
Flooring Carpet, Hardwood, Laminated, Vinyl
Fireplaces Number 1
Fireplaces Type Gas/Propane
Equipment Cooktop, Dishwasher, Disposal, Dryer, Exhaust Fan, Extra Refrigerator/Freezer, Refrigerator, Washer, Water Heater, Oven - Wall, Oven - Double
Fireplace Y
Window Features Bay/Bow
Appliance Cooktop, Dishwasher, Disposal, Dryer, Exhaust Fan, Extra Refrigerator/Freezer, Refrigerator, Washer, Water Heater, Oven - Wall, Oven - Double
Heat Source Natural Gas
Laundry Main Floor
Exterior
Garage Garage Door Opener
Garage Spaces 7.0
Amenities Available Basketball Courts, Club House, Exercise Room, Fitness Center, Jog/Walk Path, Library, Meeting Room, Pool - Outdoor, Putting Green, Tennis Courts, Tot Lots/Playground
Waterfront N
Water Access N
Roof Type Architectural Shingle
Accessibility None
Parking Type Driveway, Attached Garage
Attached Garage 2
Total Parking Spaces 7
Garage Y
Building
Story 3+
Sewer Public Sewer
Water Public
Architectural Style Cape Cod
Level or Stories 3+
Additional Building Above Grade, Below Grade
Structure Type 9'+ Ceilings,2 Story Ceilings
New Construction N
Schools
Elementary Schools Walkersville
Middle Schools Walkersville
High Schools Walkersville
School District Frederick County Public Schools
Others
HOA Fee Include Common Area Maintenance,Lawn Maintenance,Snow Removal
Senior Community No
Tax ID 1102172305
Ownership Fee Simple
SqFt Source Estimated
Special Listing Condition Standard
Read Less Info
Want to know what your home might be worth? Contact us for a FREE valuation!

Our team is ready to help you sell your home for the highest possible price ASAP

Bought with Mercedes Fitzgerald • The Agency DC

"My job is to find and attract mastery-based agents to the office, protect the culture, and make sure everyone is happy! "







