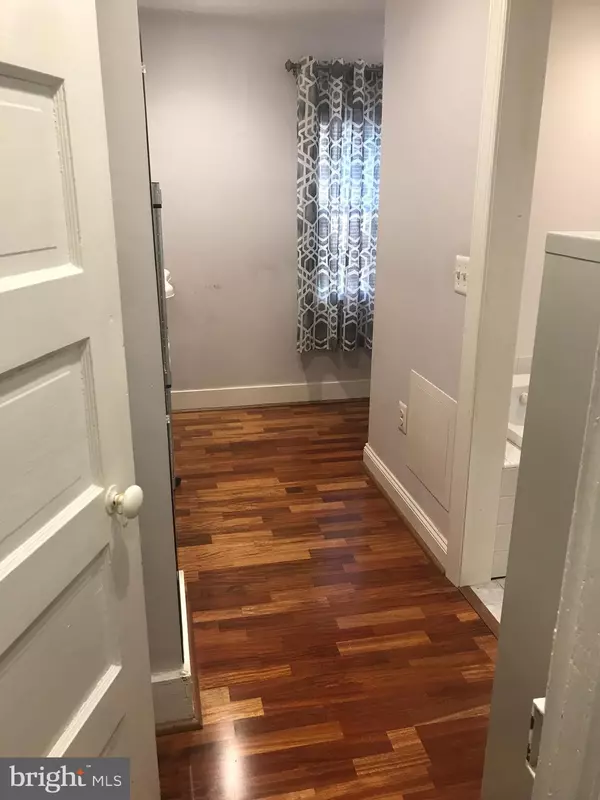$305,000
$325,000
6.2%For more information regarding the value of a property, please contact us for a free consultation.
2 Beds
2 Baths
928 SqFt
SOLD DATE : 06/21/2019
Key Details
Sold Price $305,000
Property Type Single Family Home
Sub Type Detached
Listing Status Sold
Purchase Type For Sale
Square Footage 928 sqft
Price per Sqft $328
Subdivision None Available
MLS Listing ID PABU463732
Sold Date 06/21/19
Style Bungalow,Cape Cod
Bedrooms 2
Full Baths 2
HOA Y/N N
Abv Grd Liv Area 928
Originating Board BRIGHT
Year Built 1940
Annual Tax Amount $3,317
Tax Year 2018
Lot Size 2.280 Acres
Acres 2.28
Lot Dimensions 0.00 x 0.00
Property Description
2+ ACRES in desirable JAMISON Bucks County PA! Central Bucks School District. Located on a partially wooded lot you can retreat from the world. The over sized deck and spacious yard allow for entertaining. This property is great for building your Dream Home or downsizing into the Farm House. In addition there is a 4 stall barn. A new well was installed approx.10 years ago. Septic tank installed in '09. Welcome to the serenity of this lovely 928 square foot home. Situated back off the road with backyard privacy. Branch out of the traditional homes and step into this adorable Farm House. Newer kitchen, 2 updated baths - insulated windows. Electric and plumbing have been updated. Finished walkout basement. 1st floor has an open floor plan with a fireplace in the living room. French doors in the dining room lead out to the large deck where you can relax and soak in the beauty of your own piece of Central Bucks County! The home is situated on a cul-de-sac, private road. Upstairs: 1 bedroom with 3 windows allowing for a wonderful view, full bath room, and a laundry area with full size washer and dryer. Basement has the 2nd bedroom with a walk out door, window and closet. (note the basement bedroom does have a low ceiling.) The utility room is separate from the bedroom Location, Location! The long drive way with large front lawn leads you to the private home location. The modern 4 stall barn with tack room, cement floors, rubber padding and block walls allow for 2 horses as per the township, please verity. Barn roof is steel system over trusses. Peace and privacy abound on this wonderful 2.28 acre property. Make your appointment for a private showing. Agent is related to seller. Seller is a lic. Realtor lic. in escrow . With a little vision this will be your dream retreat.
Location
State PA
County Bucks
Area Warwick Twp (10151)
Zoning RA
Rooms
Other Rooms Living Room, Dining Room, Kitchen, Bedroom 1, Laundry, Bathroom 1, Bathroom 2
Basement Full
Interior
Interior Features Dining Area
Heating Forced Air
Cooling Central A/C
Fireplaces Number 1
Fireplace Y
Heat Source Electric
Laundry Upper Floor
Exterior
Exterior Feature Deck(s)
Waterfront N
Water Access N
Accessibility None
Porch Deck(s)
Parking Type Driveway
Garage N
Building
Story 2.5
Sewer On Site Septic
Water Well
Architectural Style Bungalow, Cape Cod
Level or Stories 2.5
Additional Building Above Grade, Below Grade
New Construction N
Schools
High Schools Central Bucks High School East
School District Central Bucks
Others
Senior Community No
Tax ID 51-003-135-002
Ownership Fee Simple
SqFt Source Assessor
Acceptable Financing Cash, Conventional, FHA, FHA 203(k), VA
Listing Terms Cash, Conventional, FHA, FHA 203(k), VA
Financing Cash,Conventional,FHA,FHA 203(k),VA
Special Listing Condition Standard
Read Less Info
Want to know what your home might be worth? Contact us for a FREE valuation!

Our team is ready to help you sell your home for the highest possible price ASAP

Bought with James Maroldi • River Valley Properties

"My job is to find and attract mastery-based agents to the office, protect the culture, and make sure everyone is happy! "







