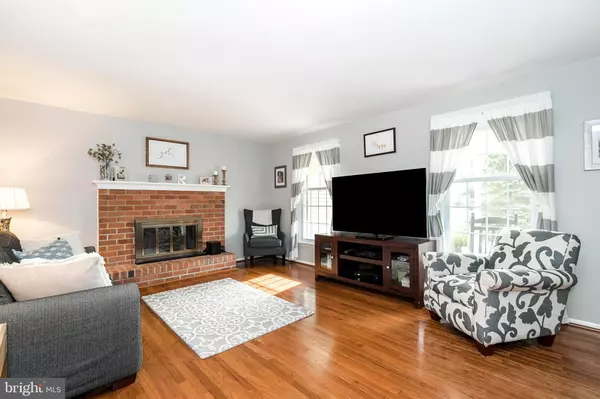$349,000
$345,000
1.2%For more information regarding the value of a property, please contact us for a free consultation.
4 Beds
3 Baths
1,849 SqFt
SOLD DATE : 06/17/2019
Key Details
Sold Price $349,000
Property Type Single Family Home
Sub Type Detached
Listing Status Sold
Purchase Type For Sale
Square Footage 1,849 sqft
Price per Sqft $188
Subdivision Brit Vil
MLS Listing ID PABU445414
Sold Date 06/17/19
Style Cape Cod
Bedrooms 4
Full Baths 2
Half Baths 1
HOA Y/N N
Abv Grd Liv Area 1,849
Originating Board BRIGHT
Year Built 1978
Annual Tax Amount $5,244
Tax Year 2018
Lot Size 9,800 Sqft
Acres 0.22
Lot Dimensions 70.00 x 140.00
Property Description
This meticulously kept and tastefully updated cape has much to offer including newer heating and air conditioning units and energy efficient windows throughout. As you enter into the living room, you will admire the gleaming hardwood flooring and brick wood burning fireplace with glass doors. The living room flows nicely into the dining room with hardwood flooring and chair rail. The eat-in kitchen has been updated and offers granite counter tops, ceramic tile backsplash and a flat top stove. Off the dining room and down the hall are the two first floor bedrooms and full hall bathroom. The first floor also consists of a conveniently located laundry room and powder room. The second floor offers two generously sized bedrooms one being the owner s suite with a full master bath. Enjoy your morning coffee and summer time barbecues overlooking the fully fenced in rear yard on the maintenance free private rear deck with new trex decking and pvc railings. There is nothing left to do but place your furniture. Come see for yourself! You will be glad you did!
Location
State PA
County Bucks
Area New Britain Twp (10126)
Zoning PRD
Rooms
Other Rooms Living Room, Dining Room, Bedroom 4, Kitchen, Laundry, Bathroom 3
Basement Full
Main Level Bedrooms 2
Interior
Heating Central, Forced Air
Cooling Central A/C
Fireplaces Number 1
Fireplaces Type Brick
Heat Source Central
Laundry Main Floor
Exterior
Parking Features Additional Storage Area
Garage Spaces 1.0
Water Access N
Accessibility None
Attached Garage 1
Total Parking Spaces 1
Garage Y
Building
Story 2
Sewer Public Sewer
Water Public
Architectural Style Cape Cod
Level or Stories 2
Additional Building Above Grade, Below Grade
New Construction N
Schools
School District Central Bucks
Others
Senior Community No
Tax ID 26-006-138
Ownership Fee Simple
SqFt Source Estimated
Acceptable Financing Cash, Conventional, FHA, USDA, VA
Listing Terms Cash, Conventional, FHA, USDA, VA
Financing Cash,Conventional,FHA,USDA,VA
Special Listing Condition Standard
Read Less Info
Want to know what your home might be worth? Contact us for a FREE valuation!

Our team is ready to help you sell your home for the highest possible price ASAP

Bought with Angela Weber • Keller Williams Realty Group
"My job is to find and attract mastery-based agents to the office, protect the culture, and make sure everyone is happy! "







