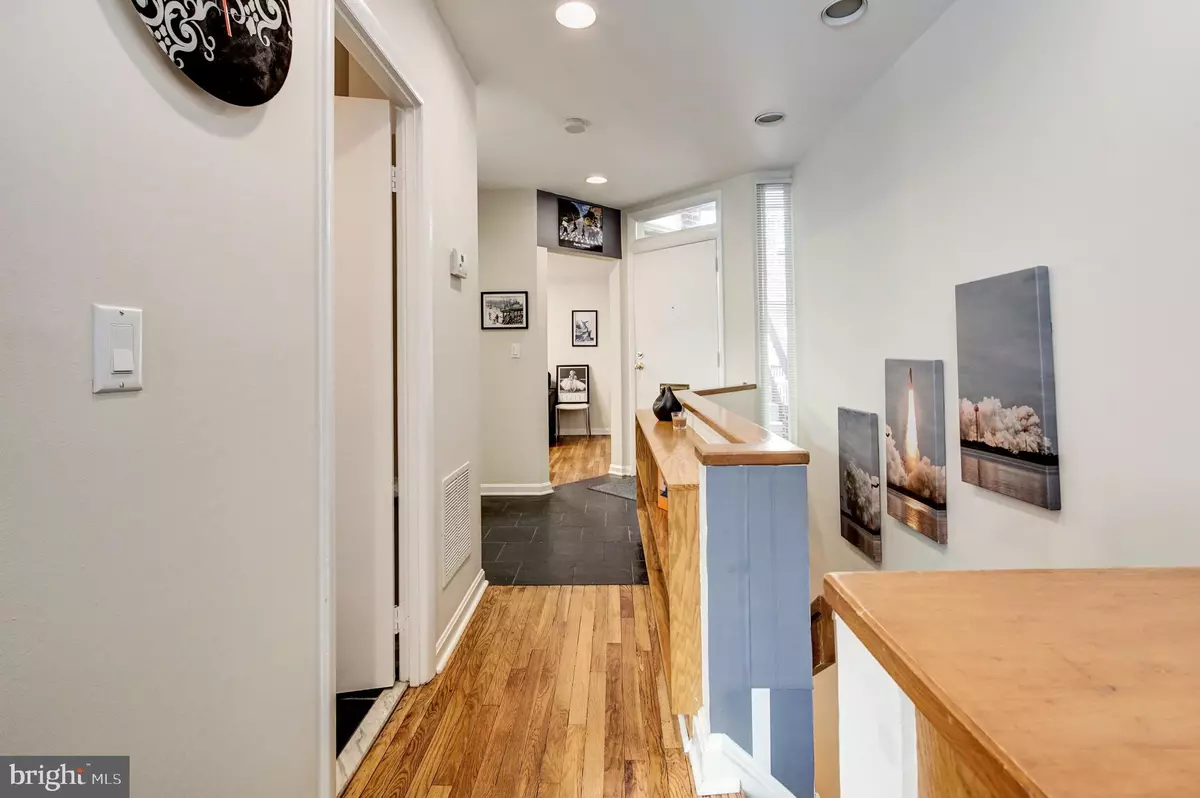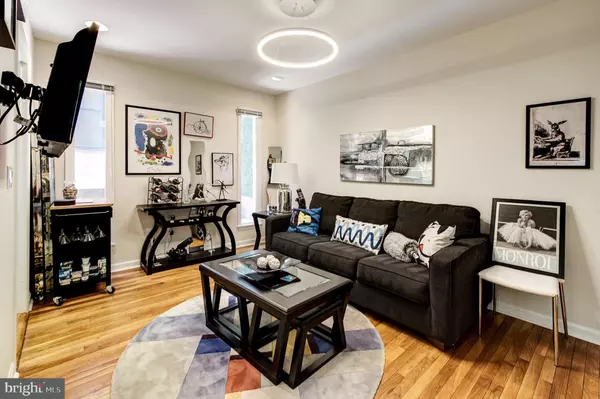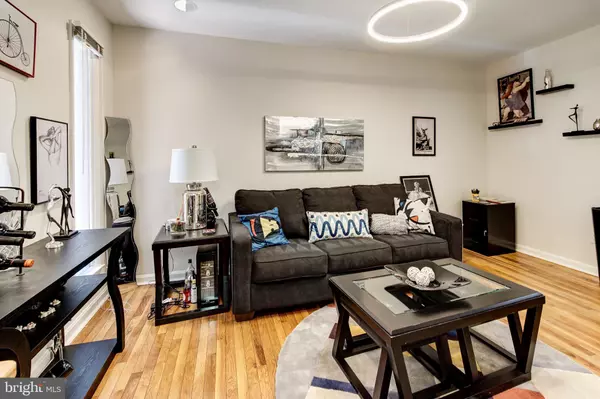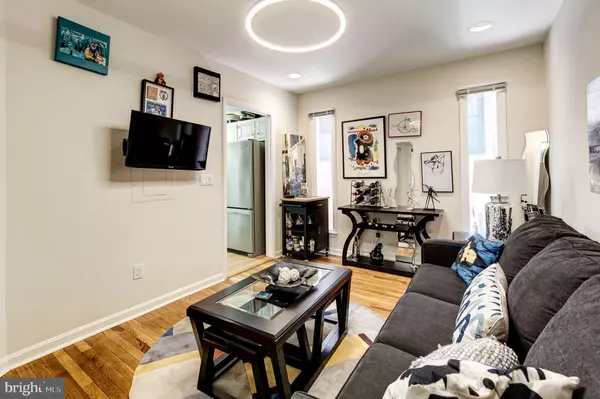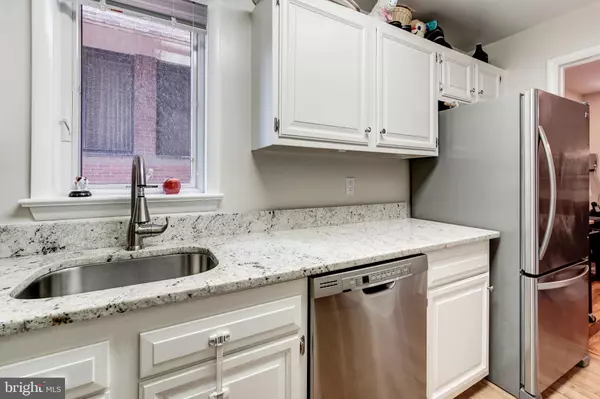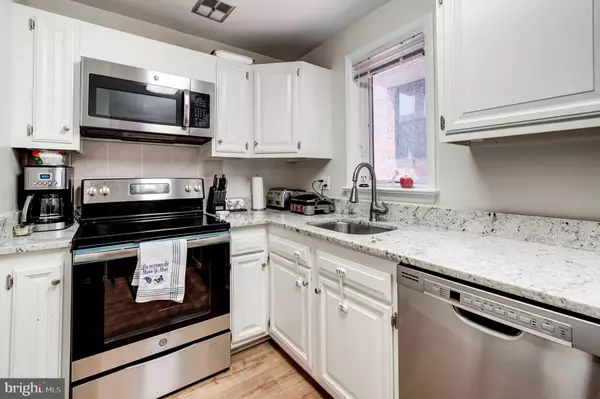$725,000
$699,000
3.7%For more information regarding the value of a property, please contact us for a free consultation.
2 Beds
3 Baths
1,250 SqFt
SOLD DATE : 06/18/2019
Key Details
Sold Price $725,000
Property Type Condo
Sub Type Condo/Co-op
Listing Status Sold
Purchase Type For Sale
Square Footage 1,250 sqft
Price per Sqft $580
Subdivision Dupont Circle
MLS Listing ID DCDC426828
Sold Date 06/18/19
Style Unit/Flat
Bedrooms 2
Full Baths 2
Half Baths 1
Condo Fees $541/mo
HOA Y/N N
Abv Grd Liv Area 1,250
Originating Board BRIGHT
Year Built 1975
Annual Tax Amount $5,309
Tax Year 2018
Lot Size 565 Sqft
Acres 0.01
Property Description
Beautiful & bright, spacious 2-floor condo w/ 2 Master BR/BA suites. Gorgeous gourmet kitchen w/ granite countertops & stainless steel appliances w/ great flow into 2 living/dining areas w/ lots of natural light; 1/2 BA on the main living level w/ hardwood floors throughout. Family room has a cozy wood burning fireplace. 2 Master suites with huge closets & en-suite Baths; stacked washer/dryer on bedroom level for great living/sleeping separation of spaces. Bathrooms are all beautifully renovated. So much storage throughout from kitchen pantry to linen closets, entry coat closet, walls of 2 closets in each MBR w/ an additional large walk-in closet in 1 MBR suite. 1 Deeded Parking space which is highly coveted in this area so you don t ever need to stress about street parking. Condo is located in the heart of Dupont Circle - just a few blocks to the metro, tons of shopping & dining, Safeway, Whole Foods, etc. & recreation located right out your front door. Trio, Hank s Oyster Bar & Java House literally next door & across the street. Dog park & Stead Park around the corner. This is a phenomenal pet friendly building w/ secure gated entrances & low condo fees. Don t miss this beautiful condo - come make it yours today!
Location
State DC
County Washington
Zoning DC
Interior
Interior Features Carpet, Dining Area, Family Room Off Kitchen, Kitchen - Galley, Kitchen - Gourmet, Primary Bath(s), Recessed Lighting, Sprinkler System, Upgraded Countertops, Walk-in Closet(s), Wood Floors
Heating Central, Heat Pump(s), Programmable Thermostat
Cooling Central A/C, Programmable Thermostat
Fireplaces Number 1
Fireplaces Type Wood
Equipment Built-In Microwave, Dishwasher, Disposal, Dryer, Refrigerator, Stainless Steel Appliances, Washer, Washer/Dryer Stacked, Water Heater, Washer - Front Loading, Dryer - Front Loading
Fireplace Y
Window Features Double Pane,Energy Efficient,Screens
Appliance Built-In Microwave, Dishwasher, Disposal, Dryer, Refrigerator, Stainless Steel Appliances, Washer, Washer/Dryer Stacked, Water Heater, Washer - Front Loading, Dryer - Front Loading
Heat Source Electric
Laundry Dryer In Unit, Washer In Unit
Exterior
Garage Spaces 1.0
Parking On Site 1
Amenities Available Security, Common Grounds
Water Access N
Accessibility None
Total Parking Spaces 1
Garage N
Building
Story 2
Unit Features Garden 1 - 4 Floors
Sewer Public Sewer
Water Public
Architectural Style Unit/Flat
Level or Stories 2
Additional Building Above Grade, Below Grade
New Construction N
Schools
School District District Of Columbia Public Schools
Others
Pets Allowed Y
HOA Fee Include Water,Sewer,Management,Reserve Funds,Trash,Common Area Maintenance,Ext Bldg Maint,Insurance,Parking Fee,Lawn Maintenance,Snow Removal
Senior Community No
Tax ID 0179//2196
Ownership Condominium
Security Features Main Entrance Lock,Security Gate
Special Listing Condition Standard
Pets Allowed Dogs OK, Cats OK
Read Less Info
Want to know what your home might be worth? Contact us for a FREE valuation!

Our team is ready to help you sell your home for the highest possible price ASAP

Bought with Sheena Saydam • Keller Williams Capital Properties
"My job is to find and attract mastery-based agents to the office, protect the culture, and make sure everyone is happy! "


