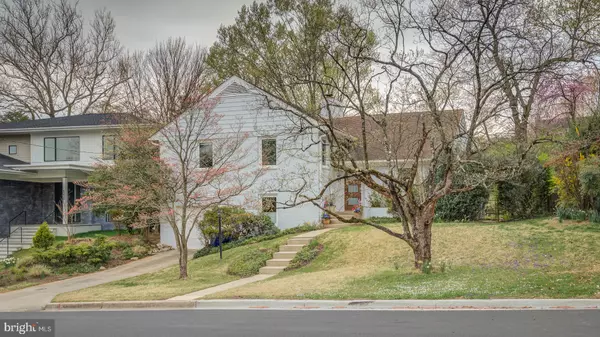$870,000
$849,000
2.5%For more information regarding the value of a property, please contact us for a free consultation.
3 Beds
3 Baths
1,968 SqFt
SOLD DATE : 06/17/2019
Key Details
Sold Price $870,000
Property Type Single Family Home
Sub Type Detached
Listing Status Sold
Purchase Type For Sale
Square Footage 1,968 sqft
Price per Sqft $442
Subdivision Woodburn
MLS Listing ID MDMC652470
Sold Date 06/17/19
Style Split Level
Bedrooms 3
Full Baths 3
HOA Y/N N
Abv Grd Liv Area 1,668
Originating Board BRIGHT
Year Built 1955
Annual Tax Amount $7,777
Tax Year 2018
Lot Size 7,653 Sqft
Acres 0.18
Property Description
Incredible opportunity to invest in a beautifully updated home just minutes from Bethesda and easy commute to DC; with the beauty of the Potomac River just moments away, and located in one of the top school districts in the country!This charming classic split-level, mid-century home is located in a quiet cul de sac. A newly-painted brick exterior, welcomes you into an open concept space with integrated living and dining areas ideal for entertaining guests, with dimmable recessed lighting, a cozy wood fireplace, and hardwood floors. The area is flooded with natural light and opens up onto the landscaped backyard, which has an upgraded drainage system where you can enjoy planting herbs and flowers, and a stone patio perfect for barbecuing, dining, and hosting. The spacious, fully renovated kitchen is equipped with high-end stainless steel appliances, a ceiling sound speaker, and a large granite counter ideal for breakfast or a casual drink with friends and family. The second level has two bedrooms and a master suite, each with new lighted ceiling fans; recently renovated bathrooms; linen and wardrobe closets; and hardwood floors throughout. The lower level offers a spacious family room, a full bath, and a relaxing sauna, great for escaping winter. There is also an ample laundry room with a door to the backyard and area for a mud room, all with heated tile flooring. The attached garage can be accessed from this level. Light brightens all the rooms throughout the year through recently added energy-efficient windows with new blinds. The lower level and the large attic offer extensive storage space, and the attic has the potential for conversion into an office or playroom.The house is located on a quiet street, surrounded by updated homes. Close to major bike routes like the crescent trail and to walking paths along the Potomac River and the C&O canal, outdoor activities are just minutes away. At the same time, you are only 10 minutes away from shops, restaurants, and entertainment in bustling downtown Bethesda and Friendship Heights. The house is an easy commute to DC via metro, bike or car. The home lays in the area of the Goldsboro Road Project, which in the near future will build a one mile section between River Rd and MacArthur Blvd with two 11-foot travel lanes, sidewalk, and separated bike lanes in both directions.
Location
State MD
County Montgomery
Zoning R60
Rooms
Other Rooms Living Room, Dining Room, Primary Bedroom, Bedroom 2, Bedroom 3, Kitchen, Basement, Attic
Basement Full, Interior Access, Outside Entrance, Rear Entrance, Fully Finished, Garage Access
Interior
Interior Features Attic, Ceiling Fan(s), Dining Area, Primary Bath(s), Recessed Lighting, Sauna, Stall Shower, Upgraded Countertops, Window Treatments, Wood Floors
Hot Water Natural Gas
Heating Central
Cooling Central A/C
Flooring Hardwood, Ceramic Tile, Carpet
Fireplaces Number 1
Fireplaces Type Wood
Equipment Built-In Microwave, Cooktop, Disposal, Dryer, Exhaust Fan, Icemaker, Oven - Wall, Refrigerator, Stainless Steel Appliances, Washer, Water Heater
Fireplace Y
Window Features Double Pane
Appliance Built-In Microwave, Cooktop, Disposal, Dryer, Exhaust Fan, Icemaker, Oven - Wall, Refrigerator, Stainless Steel Appliances, Washer, Water Heater
Heat Source Natural Gas
Laundry Basement, Has Laundry
Exterior
Exterior Feature Patio(s)
Parking Features Garage - Front Entry, Garage Door Opener, Inside Access
Garage Spaces 1.0
Fence Wood, Other
Water Access N
Accessibility None
Porch Patio(s)
Attached Garage 1
Total Parking Spaces 1
Garage Y
Building
Story 3+
Sewer Public Sewer
Water Public
Architectural Style Split Level
Level or Stories 3+
Additional Building Above Grade, Below Grade
New Construction N
Schools
Elementary Schools Wood Acres
Middle Schools Thomas W. Pyle
High Schools Walt Whitman
School District Montgomery County Public Schools
Others
Senior Community No
Tax ID 160700663322
Ownership Fee Simple
SqFt Source Assessor
Special Listing Condition Standard
Read Less Info
Want to know what your home might be worth? Contact us for a FREE valuation!

Our team is ready to help you sell your home for the highest possible price ASAP

Bought with Kerry E Fortune • Washington Fine Properties, LLC
"My job is to find and attract mastery-based agents to the office, protect the culture, and make sure everyone is happy! "







