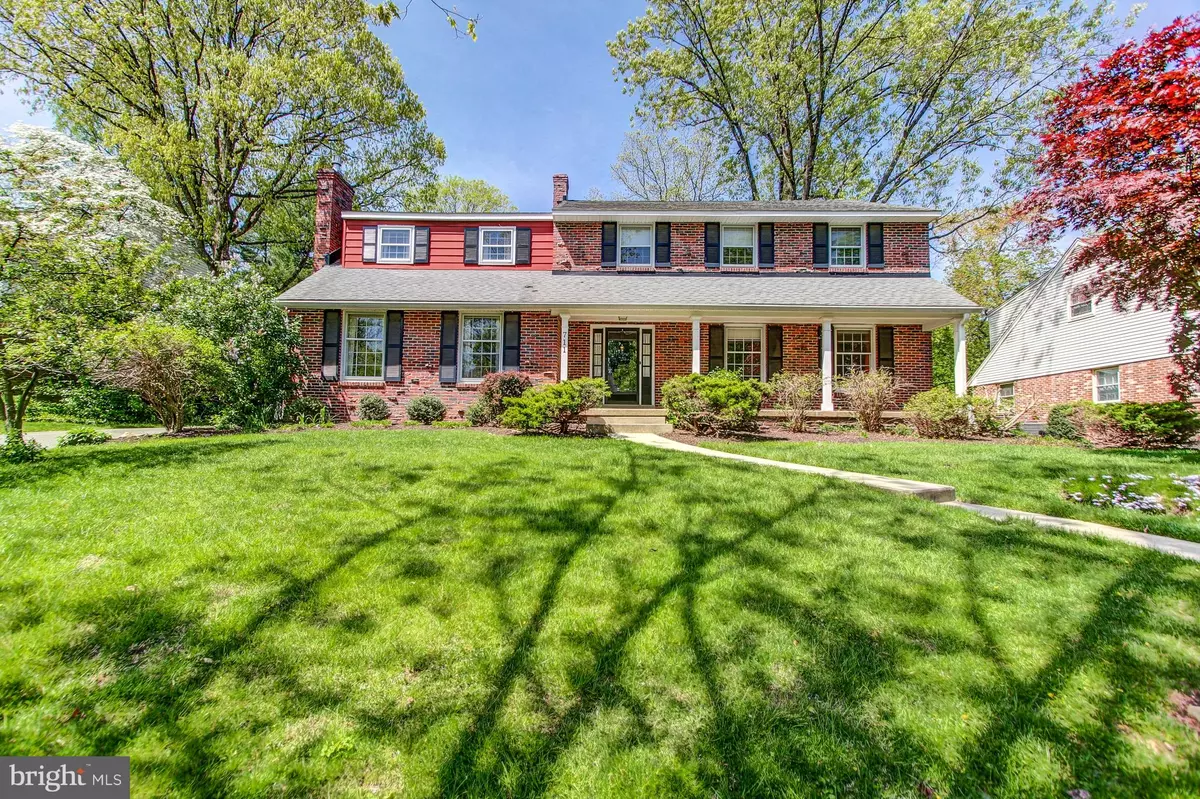$475,000
$489,900
3.0%For more information regarding the value of a property, please contact us for a free consultation.
5 Beds
3 Baths
2,875 SqFt
SOLD DATE : 06/17/2019
Key Details
Sold Price $475,000
Property Type Single Family Home
Sub Type Detached
Listing Status Sold
Purchase Type For Sale
Square Footage 2,875 sqft
Price per Sqft $165
Subdivision Sharpley
MLS Listing ID DENC477294
Sold Date 06/17/19
Style Colonial
Bedrooms 5
Full Baths 2
Half Baths 1
HOA Fees $10/ann
HOA Y/N Y
Abv Grd Liv Area 2,875
Originating Board BRIGHT
Year Built 1966
Annual Tax Amount $4,750
Tax Year 2018
Lot Size 0.260 Acres
Acres 0.26
Property Description
"Wonderful opportunity to own this classic home in the lovely neighborhood of Sharpley. If space is what you are looking for, this 5 bedroom, 2 1/2 bath colonial will not disappoint. Welcoming entry foyer with wainscoting, offers a traditional center hall layout, flanked by the living room and dining room. The living room features a gas fireplace with stunning brick surround as its focal point. Hardwood floors, crown molding and an abundance of natural light allows for a bright, warm living space. The spacious dining room is large enough to host the entire family and entertain large gatherings. It also has crown molding and French doors leading to the family room. The family room, with easy access to the kitchen, opens to a sunroom addition that blends seamlessly with the rest of the home. Adding livable space with access to the yard, the sunroom brings the outdoors in, contributing loads of natural light to the first floor family room. Partially exposed brick wall, new hardwood floors and skylights, are a few features of the sunroom addition.The eat-in kitchen can be accessed from the dining room, the family room, or the hallway via a storage/mudroom area and offers plenty of cabinet space. Finally, the basement is partially finished to allow for additional usable space while still leaving room for storage. Upstairs you will find a large Master Bedroom with dressing area and full bath. Four additional bedrooms, one the size of most Master Bedrooms, offer ample closet space and endless possibilities. A walk up attic is also easily accessible for storage and a second floor laundry room is an added feature will be convenient for daily life. Updated hall bath, with newer tile and vanity, round out the upper level. The current owner has made thoughtful updates, including an energy audit completed in 2005 with measures taken to optimize the efficiency of the home. The air conditioner was also replaced less than 3 years ago. Finally, the lovely and very private back yard features mature plantings and trees and a charming patio. Welcome Home to 711 Bristol Road!
Location
State DE
County New Castle
Area Brandywine (30901)
Zoning NC10
Rooms
Other Rooms Living Room, Dining Room, Primary Bedroom, Bedroom 2, Bedroom 3, Bedroom 4, Bedroom 5, Kitchen, Family Room, Sun/Florida Room, Laundry
Basement Partially Finished
Interior
Interior Features Attic/House Fan, Ceiling Fan(s), Recessed Lighting, Wood Floors
Hot Water Natural Gas
Heating Forced Air
Cooling Central A/C
Fireplaces Type Gas/Propane
Fireplace Y
Heat Source Natural Gas
Laundry Upper Floor
Exterior
Parking Features Inside Access
Garage Spaces 2.0
Water Access N
Accessibility None
Attached Garage 2
Total Parking Spaces 2
Garage Y
Building
Story 2
Sewer Public Sewer
Water Public
Architectural Style Colonial
Level or Stories 2
Additional Building Above Grade, Below Grade
New Construction N
Schools
School District Brandywine
Others
Senior Community No
Tax ID 0607700037
Ownership Fee Simple
SqFt Source Assessor
Special Listing Condition Standard
Read Less Info
Want to know what your home might be worth? Contact us for a FREE valuation!

Our team is ready to help you sell your home for the highest possible price ASAP

Bought with Peggy Centrella • Patterson-Schwartz-Hockessin
"My job is to find and attract mastery-based agents to the office, protect the culture, and make sure everyone is happy! "







