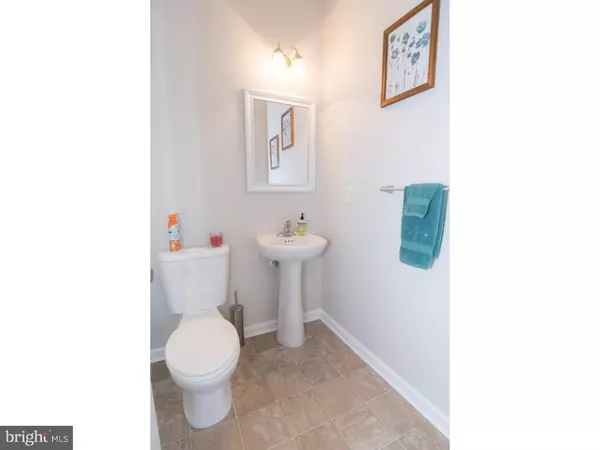$269,000
$274,000
1.8%For more information regarding the value of a property, please contact us for a free consultation.
3 Beds
4 Baths
2,175 SqFt
SOLD DATE : 06/14/2019
Key Details
Sold Price $269,000
Property Type Townhouse
Sub Type Interior Row/Townhouse
Listing Status Sold
Purchase Type For Sale
Square Footage 2,175 sqft
Price per Sqft $123
Subdivision Meridian Crossing
MLS Listing ID 1009104482
Sold Date 06/14/19
Style Colonial
Bedrooms 3
Full Baths 2
Half Baths 2
HOA Fees $66/mo
HOA Y/N Y
Abv Grd Liv Area 2,175
Originating Board TREND
Year Built 2012
Annual Tax Amount $2,527
Tax Year 2018
Lot Size 2,178 Sqft
Acres 0.05
Property Description
Gorgeous Brick front 3-story Townhome is move-in ready. Enjoy the convenience of a family room, powder room, laundry area and garage on the first floor! This home has been well maintained and also upgraded! The vinyl wood-look flooring complements the large amount of natural light in most common areas of this home. The spacious eat-in kitchen boasts a well designed island, recessed lighting, and leads to a outdoor deck great for entertaining and relaxing. The kitchen opens to a great room with space to be used as a formal dining room and family room. Another guest bathroom completes this level. Upstairs, new carpet adorns the bedrooms and hallways. The Owners Suite has a spacious walk-in closet, master Bath with jetted tub, double vanity, oversized-shower, and private water closet. 2 sizable guests rooms and a main bathroom with dual vanity sink complete this level. HOA services include snow removal, lawn service, and trash pick-up. The neighborhood amenities include a pool, game room, soccer fields, and playground. With easy accessibility to Rt 40, and major highways as well as shopping, restaurants and move theatre, this home is an excellent consideration and worthy of your tour!
Location
State DE
County New Castle
Area Newark/Glasgow (30905)
Zoning ST
Rooms
Other Rooms Living Room, Dining Room, Primary Bedroom, Bedroom 2, Kitchen, Family Room, Bedroom 1, Attic
Interior
Interior Features Primary Bath(s), Kitchen - Island, Butlers Pantry, WhirlPool/HotTub, Kitchen - Eat-In
Hot Water Natural Gas
Heating Forced Air, Energy Star Heating System
Cooling Central A/C
Flooring Wood, Fully Carpeted, Tile/Brick
Equipment Built-In Range, Dishwasher, Refrigerator, Disposal, Energy Efficient Appliances
Fireplace N
Window Features Energy Efficient
Appliance Built-In Range, Dishwasher, Refrigerator, Disposal, Energy Efficient Appliances
Heat Source Natural Gas
Laundry Main Floor
Exterior
Exterior Feature Deck(s)
Parking Features Garage - Front Entry
Garage Spaces 4.0
Utilities Available Cable TV
Amenities Available Club House
Water Access N
Roof Type Pitched,Shingle
Accessibility None
Porch Deck(s)
Attached Garage 2
Total Parking Spaces 4
Garage Y
Building
Lot Description Front Yard
Story 3+
Foundation Slab
Sewer Public Sewer
Water Public
Architectural Style Colonial
Level or Stories 3+
Additional Building Above Grade
Structure Type 9'+ Ceilings
New Construction N
Schools
School District Colonial
Others
HOA Fee Include Common Area Maintenance,Lawn Maintenance,Snow Removal
Senior Community No
Tax ID 10-048.30-223
Ownership Fee Simple
SqFt Source Assessor
Acceptable Financing Conventional, VA, FHA 203(b)
Listing Terms Conventional, VA, FHA 203(b)
Financing Conventional,VA,FHA 203(b)
Special Listing Condition Standard
Read Less Info
Want to know what your home might be worth? Contact us for a FREE valuation!

Our team is ready to help you sell your home for the highest possible price ASAP

Bought with Simone J Braxton • BHHS Fox & Roach-Christiana
"My job is to find and attract mastery-based agents to the office, protect the culture, and make sure everyone is happy! "







