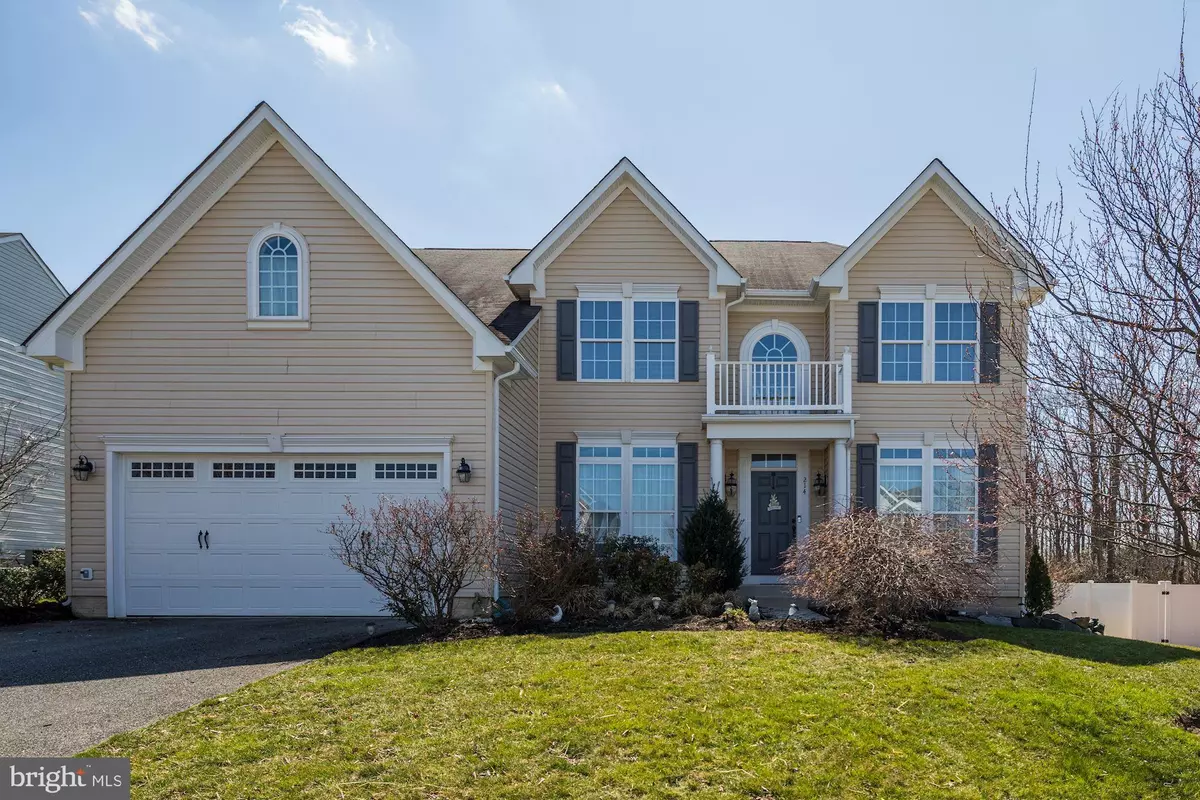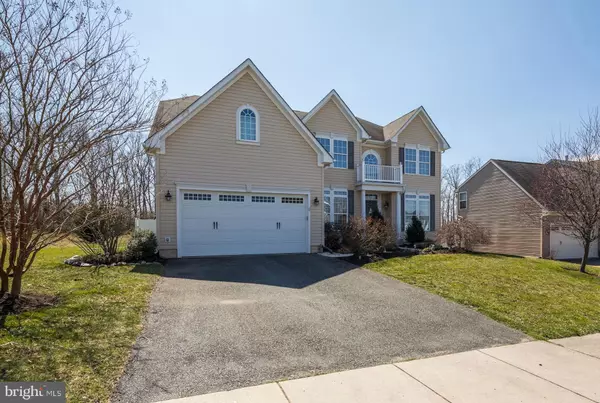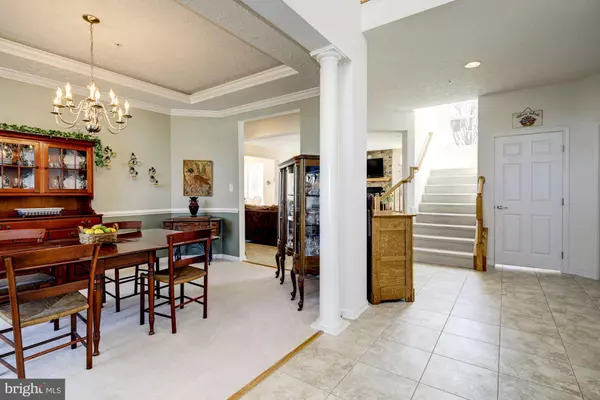$370,000
$364,900
1.4%For more information regarding the value of a property, please contact us for a free consultation.
4 Beds
4 Baths
3,238 SqFt
SOLD DATE : 06/12/2019
Key Details
Sold Price $370,000
Property Type Single Family Home
Sub Type Detached
Listing Status Sold
Purchase Type For Sale
Square Footage 3,238 sqft
Price per Sqft $114
Subdivision Ridgely Forest
MLS Listing ID MDCC163188
Sold Date 06/12/19
Style Colonial
Bedrooms 4
Full Baths 2
Half Baths 2
HOA Fees $31/mo
HOA Y/N Y
Abv Grd Liv Area 3,238
Originating Board BRIGHT
Year Built 2008
Annual Tax Amount $5,957
Tax Year 2018
Lot Size 10,886 Sqft
Acres 0.25
Lot Dimensions x 0.00
Property Description
Spacious rooms, open floor plan, chef s kitchen and the opportunity to vacation at home with in-ground pool and patio for entertaining in rear yard. This property has been super maintained and offers its buyers a spacious gathering room with fireplace, open to a super functional kitchen with double ovens, walk-in pantry, breakfast bar and dining area with access to rear deck and yard. First floor office, perfect for keeping home and/or business concerns organized yet out of sight. The spacious entry is flanked by additional space to relax/read and separate dining room. Enjoy the view of your beautiful pool and trees as you head to the upper level. No arguing over closet space, given that there are two ample walk-ins. Owners bath provides separate vanities, water closet, shower and large soaking tub perfect for sharing space while prepping for the day ahead. Large finished lower level will easily accommodate recreational activities. Space for pool table, exercise equipment and large screen television. Ready to cool off? Head outback to your salt water pool in fenced back yard. Spacious shed included to store all those water toys. Property located close to major thoroughfares, shopping and schools.
Location
State MD
County Cecil
Zoning R4
Rooms
Other Rooms Living Room, Dining Room, Primary Bedroom, Bedroom 2, Bedroom 3, Bedroom 4, Kitchen, Game Room, Family Room, Foyer, Exercise Room, Laundry, Office, Storage Room, Bathroom 2
Basement Daylight, Partial, Outside Entrance, Partially Finished, Rear Entrance, Shelving, Space For Rooms, Walkout Stairs
Interior
Interior Features Attic, Carpet, Ceiling Fan(s), Chair Railings, Crown Moldings, Dining Area, Family Room Off Kitchen, Floor Plan - Open, Formal/Separate Dining Room, Kitchen - Eat-In, Kitchen - Gourmet, Kitchen - Island, Kitchen - Table Space, Primary Bath(s), Recessed Lighting, Stall Shower, Upgraded Countertops, Walk-in Closet(s)
Heating Forced Air
Cooling Central A/C, Ceiling Fan(s), Programmable Thermostat
Flooring Ceramic Tile, Carpet
Fireplaces Number 1
Fireplaces Type Brick, Gas/Propane, Mantel(s)
Equipment Built-In Microwave, Cooktop, Dishwasher, Dryer, Exhaust Fan, Icemaker, Microwave, Oven - Wall, Refrigerator, Stainless Steel Appliances, Washer
Fireplace Y
Appliance Built-In Microwave, Cooktop, Dishwasher, Dryer, Exhaust Fan, Icemaker, Microwave, Oven - Wall, Refrigerator, Stainless Steel Appliances, Washer
Heat Source Natural Gas
Laundry Upper Floor
Exterior
Exterior Feature Deck(s), Patio(s)
Parking Features Garage Door Opener, Garage - Front Entry
Garage Spaces 6.0
Fence Rear, Vinyl
Pool In Ground
Water Access N
Accessibility None
Porch Deck(s), Patio(s)
Attached Garage 2
Total Parking Spaces 6
Garage Y
Building
Story 3+
Sewer Public Sewer
Water Public
Architectural Style Colonial
Level or Stories 3+
Additional Building Above Grade, Below Grade
Structure Type High,Dry Wall,2 Story Ceilings,9'+ Ceilings,Tray Ceilings,Vaulted Ceilings
New Construction N
Schools
School District Cecil County Public Schools
Others
Senior Community No
Tax ID 05-131855
Ownership Fee Simple
SqFt Source Estimated
Security Features Smoke Detector,Sprinkler System - Indoor
Special Listing Condition Standard
Read Less Info
Want to know what your home might be worth? Contact us for a FREE valuation!

Our team is ready to help you sell your home for the highest possible price ASAP

Bought with Mark Saunders • Remax Vision
"My job is to find and attract mastery-based agents to the office, protect the culture, and make sure everyone is happy! "







