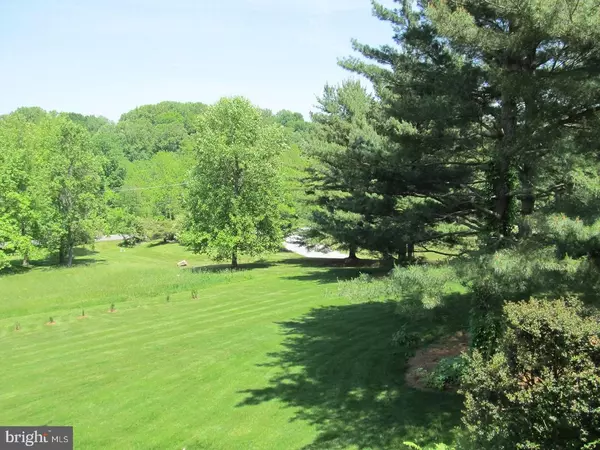$541,500
$558,000
3.0%For more information regarding the value of a property, please contact us for a free consultation.
4 Beds
5 Baths
4,201 SqFt
SOLD DATE : 06/13/2019
Key Details
Sold Price $541,500
Property Type Single Family Home
Sub Type Detached
Listing Status Sold
Purchase Type For Sale
Square Footage 4,201 sqft
Price per Sqft $128
Subdivision Hartefeld
MLS Listing ID 1003259010
Sold Date 06/13/19
Style Cape Cod,Bi-level
Bedrooms 4
Full Baths 3
Half Baths 2
HOA Fees $73/qua
HOA Y/N Y
Abv Grd Liv Area 4,201
Originating Board TREND
Year Built 1989
Annual Tax Amount $10,116
Tax Year 2018
Lot Size 1.200 Acres
Acres 1.2
Lot Dimensions 1
Property Description
Listing price is below appraised value of August 2018, available upon request. Note: Zillow Zestimate reflects comparables that have stucco issues & have negatively impacted their pricing. Our home is constructed of cedar siding and stone, there is no stucco. Significant improvements have been made to the home since it was purchased. The Zillow algorithm does not take these improvements into account nor does it use comparables that reflect the difference in construction materials. This versatile home can be adapted to your family and lifestyle! Think of the possibilities! Master bedroom your choice of first floor or second floor. Off of the first floor Master is a nursery or dressing room. The second floor Master puts you close to the children in their Jack and Jill bedrooms large enough for Queen and King beds. As the children age, perhaps you will prefer to move to the Master on the first floor. Then convert the second floor Master into an office suite or transform it into an in-law suite by adding a kitchenette over the garage. Family room/Dining Room/Den you make the choice! Check out the virtually staged photos to see the versatility of these living spaces. The laundry room on the first floor accommodates a side-by-side standard washer/dryer set or a stacked front loader unit. If you need it a larger one think about installing it on the second floor in the spacious area over the garage or in the basement. For hours of entertainment picture your theatre and gaming room in the basement which is appointed with a mahogany wet bar large enough to serve a generous half-time spread. The basement has a separate entrance and half-bath. Beyond the finished area are a hobby or craft room, a large tool room, and the furnace room with a massive storage area. Now for the outdoors The back and side yards are large enough for a jungle gym, soccer field, baseball field, and to practice your golf swing. So as you can see the possibilities are endless. Come see for yourself!
Location
State PA
County Chester
Area Kennett Twp (10362)
Zoning R1
Rooms
Other Rooms Living Room, Dining Room, Primary Bedroom, Bedroom 2, Bedroom 3, Kitchen, Family Room, Bedroom 1, Other, Attic
Basement Full, Outside Entrance
Main Level Bedrooms 1
Interior
Interior Features Primary Bath(s), Butlers Pantry, Skylight(s), Ceiling Fan(s), Attic/House Fan, Stain/Lead Glass, Water Treat System, Wet/Dry Bar, Stall Shower, Dining Area
Hot Water Electric
Heating Forced Air
Cooling Central A/C
Flooring Wood, Fully Carpeted, Vinyl, Tile/Brick
Fireplaces Number 2
Fireplaces Type Stone
Equipment Cooktop, Built-In Range, Oven - Self Cleaning, Dishwasher, Disposal
Fireplace Y
Window Features Bay/Bow
Appliance Cooktop, Built-In Range, Oven - Self Cleaning, Dishwasher, Disposal
Heat Source Oil
Laundry Main Floor
Exterior
Exterior Feature Deck(s)
Parking Features Garage Door Opener
Garage Spaces 6.0
Utilities Available Cable TV
Amenities Available Tennis Courts, Club House
Water Access N
Roof Type Pitched,Shingle
Accessibility None
Porch Deck(s)
Attached Garage 3
Total Parking Spaces 6
Garage Y
Building
Lot Description Cul-de-sac, Sloping, Open, Front Yard, Rear Yard
Story 2
Foundation Brick/Mortar
Sewer On Site Septic
Water Well
Architectural Style Cape Cod, Bi-level
Level or Stories 2
Additional Building Above Grade
Structure Type Cathedral Ceilings,9'+ Ceilings,High
New Construction N
Schools
School District Kennett Consolidated
Others
Pets Allowed Y
HOA Fee Include Common Area Maintenance,Pool(s),Health Club,Management
Senior Community No
Tax ID 62-06 -0040.0500
Ownership Fee Simple
SqFt Source Assessor
Security Features Security System
Special Listing Condition Standard
Pets Allowed Case by Case Basis
Read Less Info
Want to know what your home might be worth? Contact us for a FREE valuation!

Our team is ready to help you sell your home for the highest possible price ASAP

Bought with Sarah Murray • Weichert Realtors
"My job is to find and attract mastery-based agents to the office, protect the culture, and make sure everyone is happy! "







