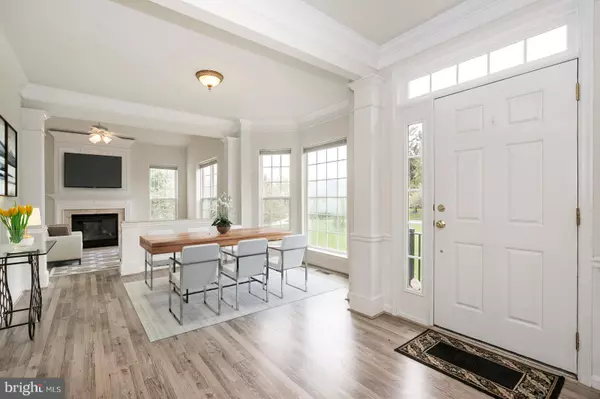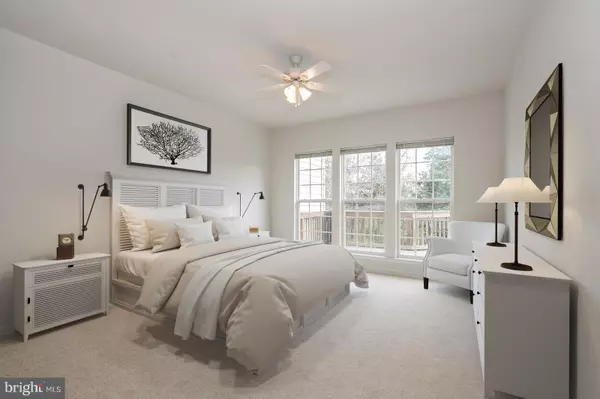$459,000
$465,000
1.3%For more information regarding the value of a property, please contact us for a free consultation.
4 Beds
4 Baths
3,231 SqFt
SOLD DATE : 06/13/2019
Key Details
Sold Price $459,000
Property Type Townhouse
Sub Type End of Row/Townhouse
Listing Status Sold
Purchase Type For Sale
Square Footage 3,231 sqft
Price per Sqft $142
Subdivision Hunters Run
MLS Listing ID PACT476190
Sold Date 06/13/19
Style Carriage House
Bedrooms 4
Full Baths 3
Half Baths 1
HOA Fees $331/mo
HOA Y/N Y
Abv Grd Liv Area 2,277
Originating Board BRIGHT
Year Built 2003
Annual Tax Amount $5,974
Tax Year 2018
Lot Size 0.565 Acres
Acres 0.56
Lot Dimensions 0.00 x 0.00
Property Description
Move right in to this impeccable town home in the wonderful treelined community known as Hunters Run, in sought after Great Valley School District. You'll find no detail was spared from the moment you step through the door, this home has over 3000 sq ft of living space, with soaring 9-foot ceilings, rich modern hardwood floors, and details such as triple-crown molding and shadow-box wainscoting throughout the formal dining room and entrance hall. Half-walls and plenty of windows allow natural light to flow throughout the space. The bright and open chef's kitchen features granite countertops, a large island, new stove, backsplash, and tons of cabinet space. The attached breakfast area leads to a large deck overlooking a wooded rear yard. The kitchen opens to a light-filled living room with cozy gas fireplace for those winter nights. The first floor master suite has a full bathroom with tub and great views of the nature behind the house. A powder room and spacious laundry room complete the first floor. On the lower level you'll find a professionally designed and finished walk-out basement with wall-to-wall carpeting, a full bath, providing numerous possibilities for extra living space. A another room that can be a 4th bedroom or a private office.This area also features an extensive space with plenty of storage. The second floor features 2 large bedrooms including must-have walk-in closets and another full bath. This lovely home also features an attached two-car garage with easy access to home and an extended driveway making for an easy turn around. Arrange for your personal tour of this desirable property today. HOA covers roof replacement as well as siding of gutters.
Location
State PA
County Chester
Area Willistown Twp (10354)
Zoning R1
Rooms
Basement Full
Main Level Bedrooms 1
Interior
Interior Features Breakfast Area, Carpet, Ceiling Fan(s), Chair Railings, Combination Dining/Living, Combination Kitchen/Dining, Combination Kitchen/Living, Crown Moldings, Dining Area, Entry Level Bedroom, Family Room Off Kitchen, Floor Plan - Open, Kitchen - Eat-In, Pantry, Recessed Lighting, Upgraded Countertops, Wainscotting, Walk-in Closet(s), Wood Floors
Heating Forced Air
Cooling Central A/C
Flooring Hardwood, Fully Carpeted
Fireplaces Number 1
Fireplaces Type Gas/Propane
Equipment Dishwasher, Built-In Microwave, Built-In Range, Dryer - Front Loading, Dryer - Gas, Refrigerator, Stainless Steel Appliances, Washer - Front Loading
Furnishings No
Fireplace Y
Appliance Dishwasher, Built-In Microwave, Built-In Range, Dryer - Front Loading, Dryer - Gas, Refrigerator, Stainless Steel Appliances, Washer - Front Loading
Heat Source Natural Gas
Laundry Main Floor
Exterior
Parking Features Additional Storage Area, Garage - Front Entry, Garage Door Opener, Inside Access, Oversized
Garage Spaces 5.0
Utilities Available Cable TV Available, Fiber Optics Available, Natural Gas Available, Phone Connected, Sewer Available
Water Access N
View Trees/Woods
Roof Type Shingle
Accessibility Other
Attached Garage 2
Total Parking Spaces 5
Garage Y
Building
Story 3+
Sewer Public Sewer
Water Public
Architectural Style Carriage House
Level or Stories 3+
Additional Building Above Grade, Below Grade
Structure Type 9'+ Ceilings,Cathedral Ceilings
New Construction N
Schools
Elementary Schools Sugartown
Middle Schools Great Valley
High Schools Great Valley
School District Great Valley
Others
HOA Fee Include Common Area Maintenance,Laundry,Lawn Maintenance,Snow Removal,Trash,Road Maintenance,Other
Senior Community No
Tax ID 54-08 -2238
Ownership Fee Simple
SqFt Source Assessor
Security Features Security System
Special Listing Condition Standard
Read Less Info
Want to know what your home might be worth? Contact us for a FREE valuation!

Our team is ready to help you sell your home for the highest possible price ASAP

Bought with Carolyn M Smith • Weichert Realtors
"My job is to find and attract mastery-based agents to the office, protect the culture, and make sure everyone is happy! "







