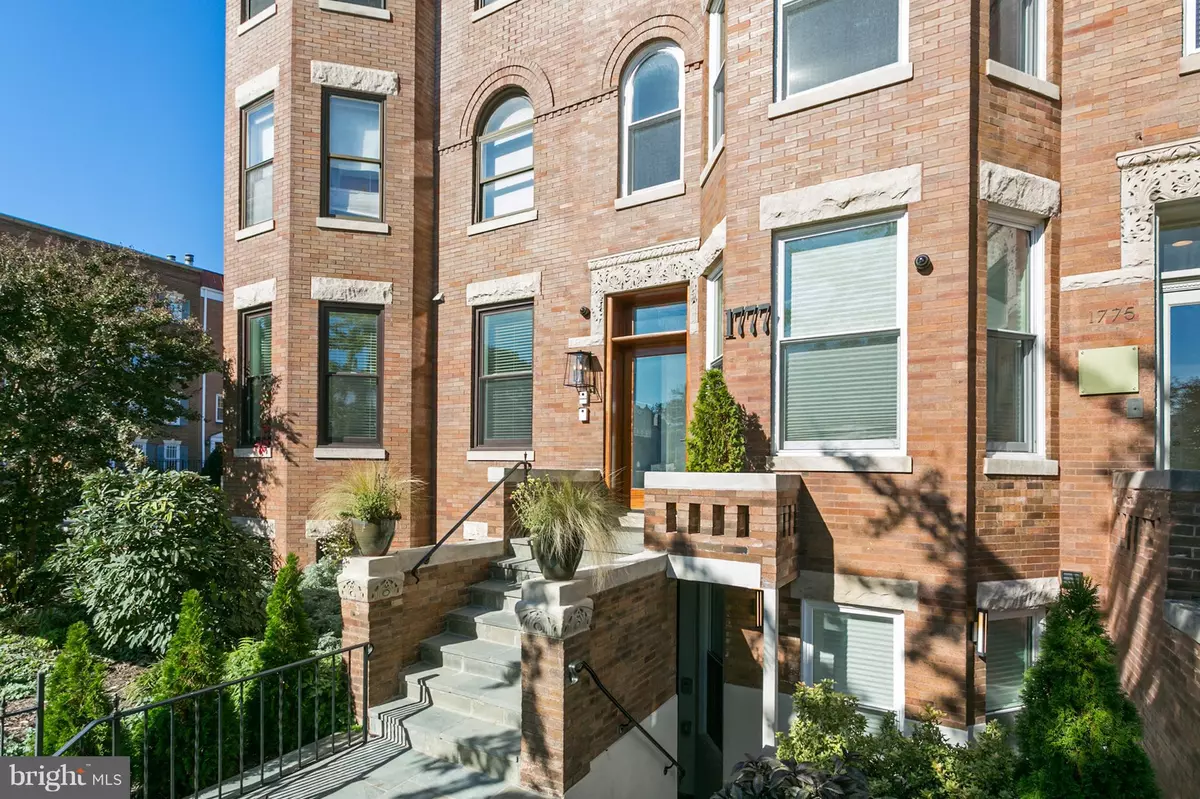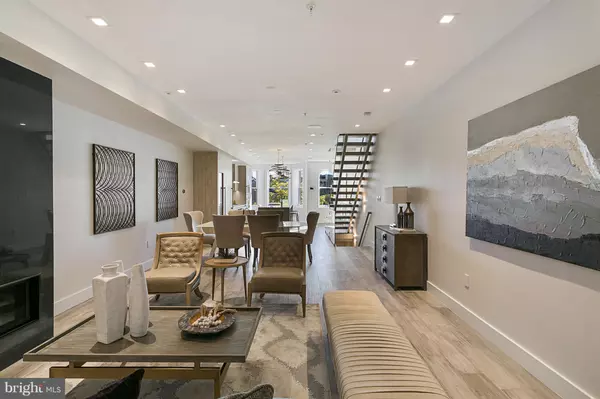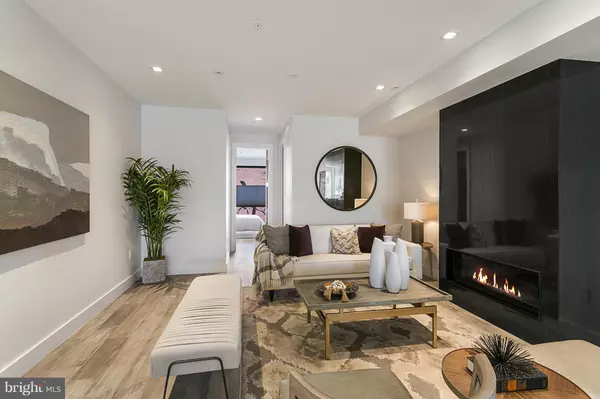$1,620,000
$1,699,000
4.6%For more information regarding the value of a property, please contact us for a free consultation.
3 Beds
5 Baths
1,960 SqFt
SOLD DATE : 06/12/2019
Key Details
Sold Price $1,620,000
Property Type Condo
Sub Type Condo/Co-op
Listing Status Sold
Purchase Type For Sale
Square Footage 1,960 sqft
Price per Sqft $826
Subdivision Dupont Circle
MLS Listing ID DCDC102420
Sold Date 06/12/19
Style Traditional
Bedrooms 3
Full Baths 3
Half Baths 2
Condo Fees $442/mo
HOA Y/N N
Abv Grd Liv Area 1,960
Originating Board BRIGHT
Year Built 1982
Tax Year 2018
Lot Size 1,700 Sqft
Acres 0.04
Property Description
2019 National CotY Award Winner - Extraordinary PH duplex with the finest craftsmanship. The residence has a spacious and custom-built open floor plan with dramatic design features throughout. There are 9' ceilings, abundant natural light, and wide plank hickory floors. The stunning kitchen has custom European cabinets, a large center island, high-end Wolf/Sub-Zero appliances, gas cooking, and breakfast area in the bay window. The award-winning kitchen opens to a large neighboring dining room and to a very generous living room with an impressive contemporary gas fireplace. There are three bedrooms with en-suite baths, including the large master with an oversized walk-in closet and luxurious bathroom with dual vanities, heated floors and high-end fixtures. The residence is great for entertaining. It has a custom bar located just off the large private roof deck. The bar is finished with "Ellesmere" marble slabs, custom cabinets, refrigerator, dishwasher and sink. There are two powder rooms as well. There is an advanced video security system, and Smart Home features. Deeded parking is available for 50k.
Location
State DC
County Washington
Zoning MU-4
Rooms
Main Level Bedrooms 1
Interior
Interior Features Kitchen - Gourmet, Kitchen - Island, Primary Bath(s), Recessed Lighting, Wood Floors, Floor Plan - Open, Intercom, Walk-in Closet(s), Skylight(s)
Hot Water Tankless
Heating Heat Pump(s)
Cooling Central A/C
Fireplaces Number 1
Equipment Dryer - Front Loading, ENERGY STAR Clothes Washer, ENERGY STAR Dishwasher, ENERGY STAR Freezer, ENERGY STAR Refrigerator, Microwave, Oven/Range - Gas, Water Heater - Tankless, Icemaker, Washer - Front Loading
Fireplace Y
Window Features Double Pane,Insulated,Low-E,Skylights
Appliance Dryer - Front Loading, ENERGY STAR Clothes Washer, ENERGY STAR Dishwasher, ENERGY STAR Freezer, ENERGY STAR Refrigerator, Microwave, Oven/Range - Gas, Water Heater - Tankless, Icemaker, Washer - Front Loading
Heat Source Electric
Exterior
Utilities Available Cable TV Available, Fiber Optics Available
Amenities Available Security
Water Access N
Accessibility Other
Garage N
Building
Story 2
Sewer Public Sewer
Water Public
Architectural Style Traditional
Level or Stories 2
Additional Building Above Grade, Below Grade
New Construction Y
Schools
School District District Of Columbia Public Schools
Others
HOA Fee Include Sewer,Water,Common Area Maintenance,Ext Bldg Maint,Insurance,Lawn Maintenance,Reserve Funds
Senior Community No
Tax ID NONE
Ownership Condominium
Security Features Exterior Cameras,Fire Detection System,Sprinkler System - Indoor,Carbon Monoxide Detector(s)
Special Listing Condition Standard
Read Less Info
Want to know what your home might be worth? Contact us for a FREE valuation!

Our team is ready to help you sell your home for the highest possible price ASAP

Bought with Suzanne Welch • KW Metro Center
"My job is to find and attract mastery-based agents to the office, protect the culture, and make sure everyone is happy! "







