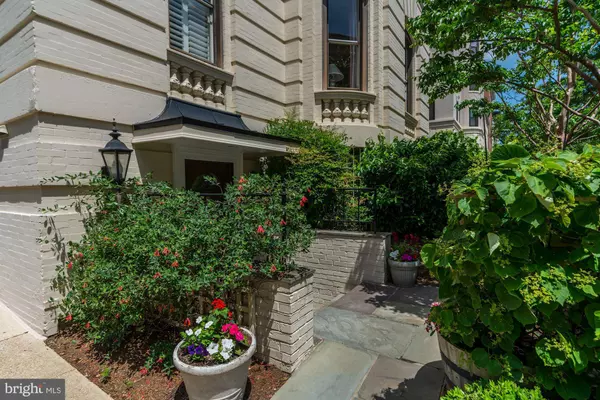$845,000
$800,000
5.6%For more information regarding the value of a property, please contact us for a free consultation.
3 Beds
2 Baths
1,448 SqFt
SOLD DATE : 06/13/2019
Key Details
Sold Price $845,000
Property Type Condo
Sub Type Condo/Co-op
Listing Status Sold
Purchase Type For Sale
Square Footage 1,448 sqft
Price per Sqft $583
Subdivision Kalorama
MLS Listing ID DCDC426878
Sold Date 06/13/19
Style Beaux Arts
Bedrooms 3
Full Baths 2
Condo Fees $642/mo
HOA Y/N N
Abv Grd Liv Area 1,448
Originating Board BRIGHT
Year Built 1905
Annual Tax Amount $5,994
Tax Year 2018
Lot Size 697 Sqft
Acres 0.02
Property Description
Welcome to Unit #2 at Kalorama's classic Beaux Arts Grand Dame, California House. The impeccably renovated three-bedroom, two-bath flat has its own private courtyard entry. With 1,448 square feet of living space, this large and open terrace level residence enjoys three exposures, and the fanlight entrance leads to a slate foyer and huge main living area with gleaming floors, deep-set windows, thick molding and other rich details. The remodeled kitchen has been opened up to the dining area, with high-end stainless steel appliances including a large 3-door fridge, pendant lighting, mosaic backsplash and dark granite counters that contrast beautifully with the glass and white wood cabinets. The carpet in the three bedrooms and hallways is brand new. Both bathrooms have been renovated, one with granite vanity and frameless shower and the other with marble vanity, soaking tub and subway tiles. Each bedroom closet has a custom organizer, as does the front coat closet. Intriguing built-ins, designer fixtures, front-loading washer & dryer, one parking space and extra storage all add to the appeal!
Location
State DC
County Washington
Zoning RA-2
Direction South
Rooms
Main Level Bedrooms 3
Interior
Interior Features Built-Ins, Carpet, Dining Area, Floor Plan - Open, Kitchen - Gourmet, Recessed Lighting, Upgraded Countertops, Walk-in Closet(s), Window Treatments
Hot Water Natural Gas
Heating Forced Air
Cooling Central A/C
Flooring Partially Carpeted, Tile/Brick, Other
Equipment Built-In Microwave, Built-In Range, Dishwasher, Disposal, Dryer - Front Loading, Oven/Range - Gas, Refrigerator, Stainless Steel Appliances, Washer/Dryer Stacked, Washer - Front Loading
Fireplace N
Appliance Built-In Microwave, Built-In Range, Dishwasher, Disposal, Dryer - Front Loading, Oven/Range - Gas, Refrigerator, Stainless Steel Appliances, Washer/Dryer Stacked, Washer - Front Loading
Heat Source Electric
Exterior
Exterior Feature Patio(s)
Garage Spaces 1.0
Amenities Available Elevator, Storage Bin
Waterfront N
Water Access N
View Garden/Lawn, City
Accessibility None
Porch Patio(s)
Parking Type Parking Lot
Total Parking Spaces 1
Garage N
Building
Story 1
Unit Features Mid-Rise 5 - 8 Floors
Sewer Public Sewer
Water Public
Architectural Style Beaux Arts
Level or Stories 1
Additional Building Above Grade, Below Grade
New Construction N
Schools
School District District Of Columbia Public Schools
Others
Pets Allowed Y
HOA Fee Include Common Area Maintenance,Custodial Services Maintenance,Ext Bldg Maint,Lawn Maintenance,Management,Reserve Funds,Sewer,Snow Removal,Trash,Water
Senior Community No
Tax ID 2528//2060
Ownership Condominium
Security Features Smoke Detector,Carbon Monoxide Detector(s)
Special Listing Condition Standard
Pets Description Cats OK, Dogs OK, Number Limit
Read Less Info
Want to know what your home might be worth? Contact us for a FREE valuation!

Our team is ready to help you sell your home for the highest possible price ASAP

Bought with Denise E Verburg • Long & Foster Real Estate, Inc.

"My job is to find and attract mastery-based agents to the office, protect the culture, and make sure everyone is happy! "







