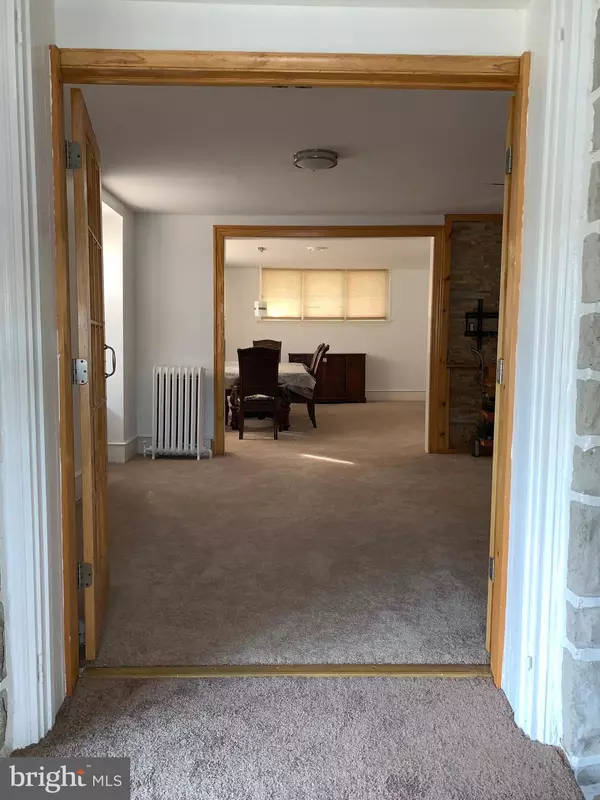$220,000
$229,850
4.3%For more information regarding the value of a property, please contact us for a free consultation.
5 Beds
3 Baths
2,068 SqFt
SOLD DATE : 06/10/2019
Key Details
Sold Price $220,000
Property Type Single Family Home
Sub Type Detached
Listing Status Sold
Purchase Type For Sale
Square Footage 2,068 sqft
Price per Sqft $106
Subdivision None Available
MLS Listing ID PADE436844
Sold Date 06/10/19
Style A-Frame,Colonial
Bedrooms 5
Full Baths 2
Half Baths 1
HOA Y/N N
Abv Grd Liv Area 2,068
Originating Board BRIGHT
Year Built 1920
Annual Tax Amount $4,027
Tax Year 2018
Lot Size 3,049 Sqft
Acres 0.07
Property Description
Does your home search include 4 bedrooms, 2 1/2 baths and the possibility of expansion into 5th bedroom or play room? This lovely Single is conveniently nested in the friendly community of Upper Darby. Entrance from a large enclosed Porch welcomes to you a spacious living room with fireplace, dining room and modern Kitchen. The Master Bedroom with full stall shower, plus three generous size bedrooms and ceramic tile hall bath are located on the second level. The third level invites you to a fully finished and heated 5th bedroom or play room (your choice). Further complimenting this beauty is the full basement with powder room and laundry room. The ideal locations puts this home within minutes or walking distance to SEPTA, 69th St. hub for trains and buses, center city Phila, airport, schools and shopping. The freshly neutral decor painted home with new carpeting together with the deck overlook fenced yard and detached garage plus 4 car parking driveway further completes this home. This pride of ownership home invites and welcomes your tour today!
Location
State PA
County Delaware
Area Upper Darby Twp (10416)
Zoning RES
Rooms
Basement Full
Interior
Interior Features Ceiling Fan(s), Carpet, Formal/Separate Dining Room, Primary Bath(s), Stall Shower
Hot Water Natural Gas
Heating Hot Water
Cooling None
Fireplace Y
Heat Source Natural Gas, Electric
Laundry Basement
Exterior
Exterior Feature Deck(s), Porch(es)
Garage Garage - Front Entry
Garage Spaces 1.0
Waterfront N
Water Access N
Accessibility None
Porch Deck(s), Porch(es)
Parking Type Detached Garage, Driveway
Total Parking Spaces 1
Garage Y
Building
Story 3+
Sewer Public Sewer
Water Public
Architectural Style A-Frame, Colonial
Level or Stories 3+
Additional Building Above Grade, Below Grade
New Construction N
Schools
School District Upper Darby
Others
Senior Community No
Tax ID 16-01-01235-00
Ownership Fee Simple
SqFt Source Estimated
Security Features Carbon Monoxide Detector(s),Smoke Detector
Acceptable Financing Cash, Conventional, FHA, FHA 203(b)
Listing Terms Cash, Conventional, FHA, FHA 203(b)
Financing Cash,Conventional,FHA,FHA 203(b)
Special Listing Condition Standard
Read Less Info
Want to know what your home might be worth? Contact us for a FREE valuation!

Our team is ready to help you sell your home for the highest possible price ASAP

Bought with Philip R Curtis IV • Realty Mark Associates-CC

"My job is to find and attract mastery-based agents to the office, protect the culture, and make sure everyone is happy! "







