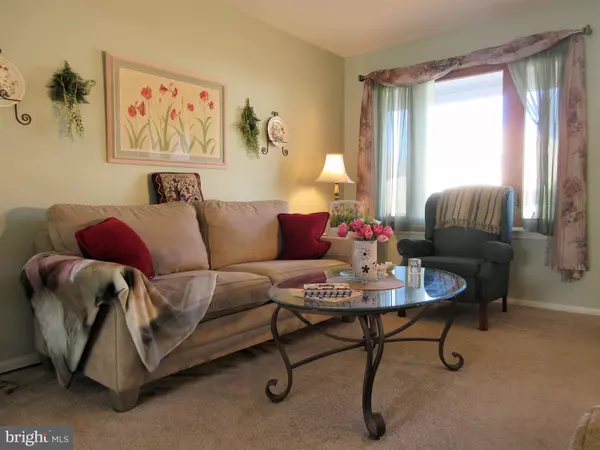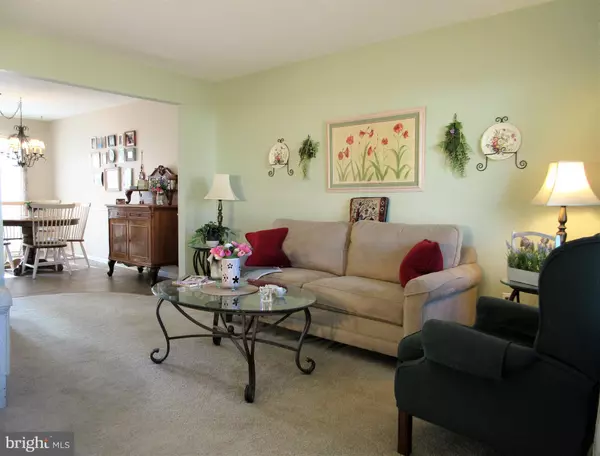$251,000
$264,900
5.2%For more information regarding the value of a property, please contact us for a free consultation.
3 Beds
2 Baths
1,450 SqFt
SOLD DATE : 05/30/2019
Key Details
Sold Price $251,000
Property Type Single Family Home
Sub Type Twin/Semi-Detached
Listing Status Sold
Purchase Type For Sale
Square Footage 1,450 sqft
Price per Sqft $173
Subdivision Harley Glen
MLS Listing ID PAMC556880
Sold Date 05/30/19
Style Colonial
Bedrooms 3
Full Baths 1
Half Baths 1
HOA Y/N N
Abv Grd Liv Area 1,450
Originating Board BRIGHT
Year Built 1980
Annual Tax Amount $4,320
Tax Year 2020
Lot Size 7,915 Sqft
Acres 0.18
Lot Dimensions 72.00 x 0.00
Property Description
JUST REDUCED - Super 3 Bedroom Home In Harley Glen Convenient To Turnpike, Shopping, Trails & Community Pool! Welcoming Porch & Foyer, Big Master Bedroom With Large Walk-In (Double) Closet(s) Plus Spacious Living Room With Picture Window. Full Kitchen With New Refrigerator & Range (new pictures coming soon!), Plus Ample Cabinet & Counter Space, Relaxing Den (See Family Rm Dimensions) & Oversize Dining Room With Sliders To 19 x 11 Private Rear Deck Overlooking Nice Yard & Setting. Newer Roof, Thermal Windows, Economical Gas Heat, Full Basement With 18 x 10 Workshop Plus 19 x 12 Storage Area - Ready For Future Expansion/Finishing, And A Bonus 1-Car Garage. Zero Down Low Rate Financing Available - Schedule Your Visit Today!
Location
State PA
County Montgomery
Area Lower Salford Twp (10650)
Zoning R4
Rooms
Other Rooms Living Room, Dining Room, Primary Bedroom, Bedroom 2, Bedroom 3, Kitchen, Family Room, Other
Basement Full
Interior
Interior Features Ceiling Fan(s)
Hot Water Natural Gas
Heating Forced Air
Cooling Central A/C
Equipment Built-In Range, Dishwasher
Appliance Built-In Range, Dishwasher
Heat Source Natural Gas
Exterior
Parking Features Garage - Front Entry, Inside Access
Garage Spaces 5.0
Water Access N
Roof Type Shingle
Accessibility None
Attached Garage 1
Total Parking Spaces 5
Garage Y
Building
Story 2
Sewer Public Sewer
Water Public
Architectural Style Colonial
Level or Stories 2
Additional Building Above Grade, Below Grade
New Construction N
Schools
School District Souderton Area
Others
Senior Community No
Tax ID 50-00-04083-079
Ownership Fee Simple
SqFt Source Assessor
Acceptable Financing Cash, Conventional, FHA, USDA, VA, Rural Development
Listing Terms Cash, Conventional, FHA, USDA, VA, Rural Development
Financing Cash,Conventional,FHA,USDA,VA,Rural Development
Special Listing Condition Standard
Read Less Info
Want to know what your home might be worth? Contact us for a FREE valuation!

Our team is ready to help you sell your home for the highest possible price ASAP

Bought with Kathleen E Wickel • Keller Williams Real Estate-Doylestown
"My job is to find and attract mastery-based agents to the office, protect the culture, and make sure everyone is happy! "







