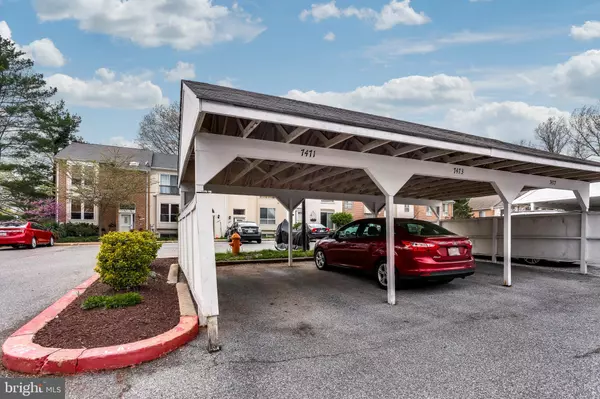$325,000
$335,000
3.0%For more information regarding the value of a property, please contact us for a free consultation.
3 Beds
4 Baths
2,111 SqFt
SOLD DATE : 06/05/2019
Key Details
Sold Price $325,000
Property Type Townhouse
Sub Type End of Row/Townhouse
Listing Status Sold
Purchase Type For Sale
Square Footage 2,111 sqft
Price per Sqft $153
Subdivision Village Of Owen Brown
MLS Listing ID MDHW261736
Sold Date 06/05/19
Style Traditional
Bedrooms 3
Full Baths 2
Half Baths 2
HOA Fees $57/ann
HOA Y/N Y
Abv Grd Liv Area 1,564
Originating Board BRIGHT
Year Built 1979
Annual Tax Amount $4,032
Tax Year 2018
Lot Size 2,221 Sqft
Acres 0.05
Property Description
Beautiful End of Group Townhome just feet from Lake Elkhorn. This home features 3 bedrooms (including a true master suite), 2 full & 2 half baths, light filled living room with fireplace & deck overlooking fenced in patio & separate dining room leading to spacious kitchen. The basement level is filled with a custom built Irish Pub/recreation room with sliding door walk out to the backyard & plenty of storage. Also included is a deeded carport/parking space. The walking path to Lake Elkhorn passes by right beyond the backyard. Very convenient location within walking distance to many local shops and restaurants. Close to route 32, 29 and I-95.
Location
State MD
County Howard
Zoning NT
Rooms
Basement Full
Interior
Interior Features Dining Area, Floor Plan - Traditional, Kitchen - Table Space, Primary Bath(s), Wood Floors, Wood Stove
Hot Water Electric
Heating Forced Air
Cooling Central A/C
Flooring Hardwood, Carpet, Vinyl, Other
Fireplaces Number 1
Fireplaces Type Wood
Equipment Cooktop, Dishwasher, Dryer, Oven/Range - Electric, Range Hood, Refrigerator, Washer, Water Heater
Fireplace Y
Appliance Cooktop, Dishwasher, Dryer, Oven/Range - Electric, Range Hood, Refrigerator, Washer, Water Heater
Heat Source Electric
Laundry Lower Floor
Exterior
Exterior Feature Balcony, Patio(s), Enclosed
Garage Spaces 1.0
Carport Spaces 1
Water Access N
Roof Type Shingle
Accessibility None
Porch Balcony, Patio(s), Enclosed
Total Parking Spaces 1
Garage N
Building
Lot Description Corner, Rear Yard
Story 3+
Sewer Public Sewer
Water Public
Architectural Style Traditional
Level or Stories 3+
Additional Building Above Grade, Below Grade
New Construction N
Schools
Elementary Schools Cradlerock
Middle Schools Lake Elkhorn
High Schools Oakland Mills
School District Howard County Public School System
Others
HOA Fee Include Common Area Maintenance,Management
Senior Community No
Tax ID 1416144126
Ownership Fee Simple
SqFt Source Estimated
Acceptable Financing Cash, Conventional, FHA, VA
Listing Terms Cash, Conventional, FHA, VA
Financing Cash,Conventional,FHA,VA
Special Listing Condition Standard
Read Less Info
Want to know what your home might be worth? Contact us for a FREE valuation!

Our team is ready to help you sell your home for the highest possible price ASAP

Bought with Paul J Stagg • Cummings & Co. Realtors
"My job is to find and attract mastery-based agents to the office, protect the culture, and make sure everyone is happy! "







