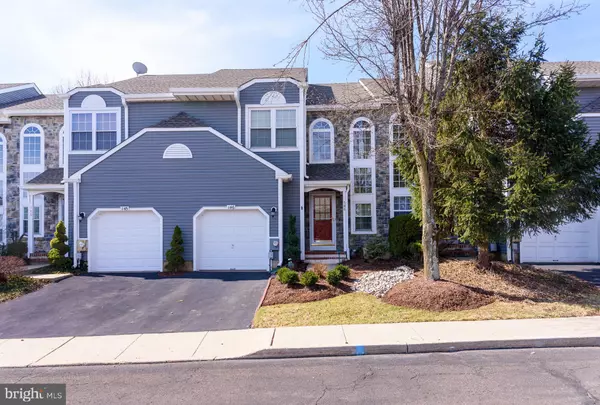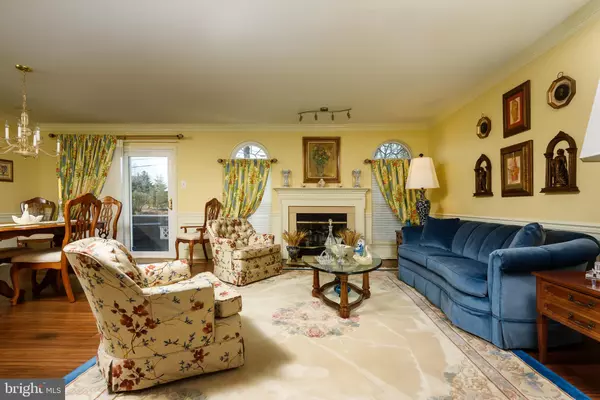$427,500
$433,500
1.4%For more information regarding the value of a property, please contact us for a free consultation.
3 Beds
4 Baths
1,960 SqFt
SOLD DATE : 06/10/2019
Key Details
Sold Price $427,500
Property Type Townhouse
Sub Type Interior Row/Townhouse
Listing Status Sold
Purchase Type For Sale
Square Footage 1,960 sqft
Price per Sqft $218
Subdivision Fieldstone
MLS Listing ID PABU446036
Sold Date 06/10/19
Style Colonial
Bedrooms 3
Full Baths 2
Half Baths 2
HOA Fees $200/mo
HOA Y/N Y
Abv Grd Liv Area 1,960
Originating Board BRIGHT
Year Built 1992
Annual Tax Amount $5,045
Tax Year 2018
Lot Size 2,040 Sqft
Acres 0.05
Lot Dimensions 24.00 x 85.00
Property Description
Don t miss this beautiful townhome in the highly desired community of Fieldstone! This spotless, sun filled 2-story foyer welcomes you to this open-concept home. The timeless hardwood floors flow throughout the newly renovated kitchen, where you ll find ample counter space, 42 cabinets, stainless steel appliances (complete with a five burner cooktop), a built-in microwave and an eye catching granite counter top. The hardwood floors continue into the formal dining room and living room. The floor plan allows for entertaining or cozying up next to the fireplace flanked with floor to ceiling windows. A large sliding door leads to the very private deck with retractable awning for the perfect shade during an intimate summer barbecue or a quiet morning coffee. A tasteful powder room completes the main level. Make your way down the steps to a fully finished basement with newly renovated half bathroom; creating another level of living for the home. The over-sized space can be used as a family-room, home-office, or a work-out space; let your imagination run! Separate mechanicals rooms. Upstairs you ll find a very spacious master bedroom with a soaring cathedral ceiling and a newly renovated master bath. Enjoy the heated floors, glass enclosed shower and double vanity that adds relaxation to your day. Two generously sized bedrooms and a flawless full bathroom rounding out the second level. Come live with the ease of a community, minutes to restaurants and shopping in the heart of New Hope and Lambertville, minutes from the Historic Delaware River and the easy access to Route 202 and I-95. Make your appointments today!
Location
State PA
County Bucks
Area Solebury Twp (10141)
Zoning RDD
Rooms
Other Rooms Living Room, Dining Room, Primary Bedroom, Bedroom 2, Bedroom 3, Kitchen
Basement Full, Fully Finished
Interior
Interior Features Ceiling Fan(s), Crown Moldings, Dining Area, Floor Plan - Open, Primary Bath(s), Window Treatments, Wood Floors
Heating Forced Air
Cooling Central A/C
Flooring Hardwood
Fireplaces Number 1
Equipment Built-In Microwave, Dishwasher, Extra Refrigerator/Freezer, Oven/Range - Gas, Refrigerator, Stainless Steel Appliances
Fireplace Y
Appliance Built-In Microwave, Dishwasher, Extra Refrigerator/Freezer, Oven/Range - Gas, Refrigerator, Stainless Steel Appliances
Heat Source Natural Gas
Exterior
Parking Features Garage - Front Entry
Garage Spaces 1.0
Water Access N
Accessibility None
Attached Garage 1
Total Parking Spaces 1
Garage Y
Building
Story 2
Sewer Public Sewer
Water Public
Architectural Style Colonial
Level or Stories 2
Additional Building Above Grade, Below Grade
New Construction N
Schools
School District New Hope-Solebury
Others
HOA Fee Include Trash,Snow Removal,Common Area Maintenance
Senior Community No
Tax ID 41-027-152
Ownership Other
Acceptable Financing Cash, Conventional
Listing Terms Cash, Conventional
Financing Cash,Conventional
Special Listing Condition Standard
Read Less Info
Want to know what your home might be worth? Contact us for a FREE valuation!

Our team is ready to help you sell your home for the highest possible price ASAP

Bought with Thomas McMillan • Callaway Henderson Sotheby's Int'l-Lambertville
"My job is to find and attract mastery-based agents to the office, protect the culture, and make sure everyone is happy! "







