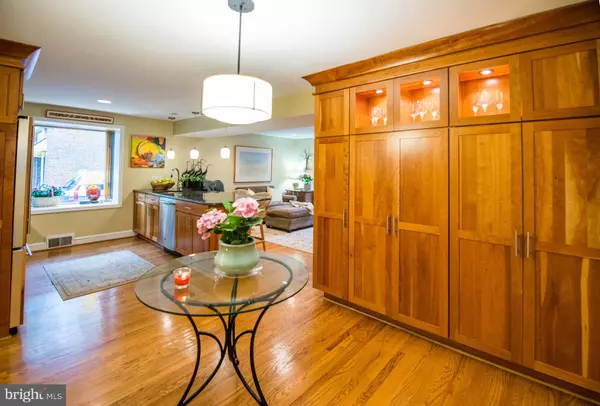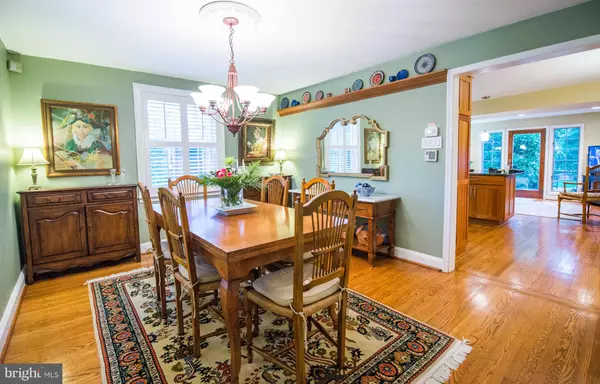$380,000
$389,999
2.6%For more information regarding the value of a property, please contact us for a free consultation.
4 Beds
3 Baths
2,841 SqFt
SOLD DATE : 05/08/2019
Key Details
Sold Price $380,000
Property Type Single Family Home
Sub Type Detached
Listing Status Sold
Purchase Type For Sale
Square Footage 2,841 sqft
Price per Sqft $133
Subdivision Custis Woods
MLS Listing ID PAMC555194
Sold Date 05/08/19
Style Colonial
Bedrooms 4
Full Baths 2
Half Baths 1
HOA Y/N N
Abv Grd Liv Area 2,841
Originating Board BRIGHT
Year Built 1940
Annual Tax Amount $10,889
Tax Year 2018
Lot Size 0.332 Acres
Acres 0.33
Lot Dimensions 85.00 x 0.00
Property Description
Lovely, recently updated and expanded Colonial with large, open kitchen, generous master bedroom suite, including walk-in closet and very large bathroom. Hardwood floors throughout, 2010 custom open plan, renovated kitchen with granite counter and stainless appliances. Kitchen provides glorious view to the back yard and koi pond. Traditional living room has converted gas fireplace. First floor office has large bay window. Oversized washer/dryer on bedroom floor. Outside, store bikes and gardening tools in custom made cedar shed. Entertain friends and family under generous rear porch with stone pavers and large hot tub. Finished attic serves as additional living space or fifth bedroom. Full basement has utility area and finished billiard room. Updated 200 Amp electrical throughout and all replacement thermo pane windows. Just minutes from the shops of Chestnut Hill.
Location
State PA
County Montgomery
Area Cheltenham Twp (10631)
Zoning R4
Direction Southeast
Rooms
Other Rooms Living Room, Dining Room, Primary Bedroom, Bedroom 2, Bedroom 3, Bedroom 4, Kitchen, Family Room, Office, Bathroom 2, Attic, Primary Bathroom
Basement Full
Interior
Interior Features Attic, Breakfast Area, Built-Ins, Ceiling Fan(s), Crown Moldings, Dining Area, Family Room Off Kitchen, Formal/Separate Dining Room, Kitchen - Island, Primary Bath(s), Pantry, Skylight(s), Upgraded Countertops, WhirlPool/HotTub, Window Treatments
Hot Water Natural Gas
Heating Central
Cooling Central A/C
Flooring Hardwood
Fireplaces Number 1
Fireplaces Type Gas/Propane
Equipment Dishwasher, Freezer, Microwave, Oven - Single, Refrigerator, Stainless Steel Appliances, Stove, Washer/Dryer Stacked
Window Features Insulated
Appliance Dishwasher, Freezer, Microwave, Oven - Single, Refrigerator, Stainless Steel Appliances, Stove, Washer/Dryer Stacked
Heat Source Natural Gas
Laundry Upper Floor
Exterior
Exterior Feature Patio(s)
Utilities Available Cable TV, Phone
Waterfront N
Water Access N
Roof Type Shingle
Accessibility None
Porch Patio(s)
Parking Type Driveway, Off Street
Garage N
Building
Lot Description Front Yard, Landscaping, Pond, Rear Yard
Story 2.5
Sewer Public Sewer
Water Public
Architectural Style Colonial
Level or Stories 2.5
Additional Building Above Grade, Below Grade
New Construction N
Schools
High Schools Cheltenham
School District Cheltenham
Others
Senior Community No
Tax ID 31-00-29083-001
Ownership Fee Simple
SqFt Source Estimated
Security Features Motion Detectors,Security System
Acceptable Financing Cash, Conventional, FHA, VA
Horse Property N
Listing Terms Cash, Conventional, FHA, VA
Financing Cash,Conventional,FHA,VA
Special Listing Condition Standard
Read Less Info
Want to know what your home might be worth? Contact us for a FREE valuation!

Our team is ready to help you sell your home for the highest possible price ASAP

Bought with Kathleen M Fox • BHHS Fox & Roach-Haverford

"My job is to find and attract mastery-based agents to the office, protect the culture, and make sure everyone is happy! "







